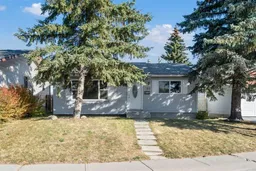Falconridge Bungalow with Oversized Garage & Suite Potential
Welcome to this extensively updated bungalow in the heart of Falconridge, offering 5 bedrooms and 2.5 bathrooms across two spacious levels. With a separate entrance and an R-CG zoned lot, this property is ideal for families, multi-generational living, or savvy investors looking to legalize the existing suite.
Step inside to find a bright and inviting main floor with a large living room, generous bedrooms, and updated finishes throughout. Recent upgrades include a new roof, windows, and flooring—providing peace of mind for years to come. The lower level offers a huge living space, additional large bedrooms, and a dedicated common laundry area neatly tucked away at the bottom of the stairs.
The basement already features egress windows and excellent natural light, making it well-suited for a legal suite conversion. Outside, enjoy a massive private lot complete with a large deck, oversized concrete pad, and an oversized garage for all your parking and storage needs.
Located on a quiet crescent with fantastic neighbors, this property combines comfort, flexibility, and investment potential. Don’t miss your chance to own this one-of-a-kind opportunity in Falconridge!
Inclusions: Dishwasher,Dryer,Electric Stove,Range Hood,Washer
 50
50


