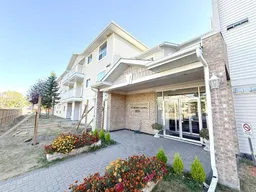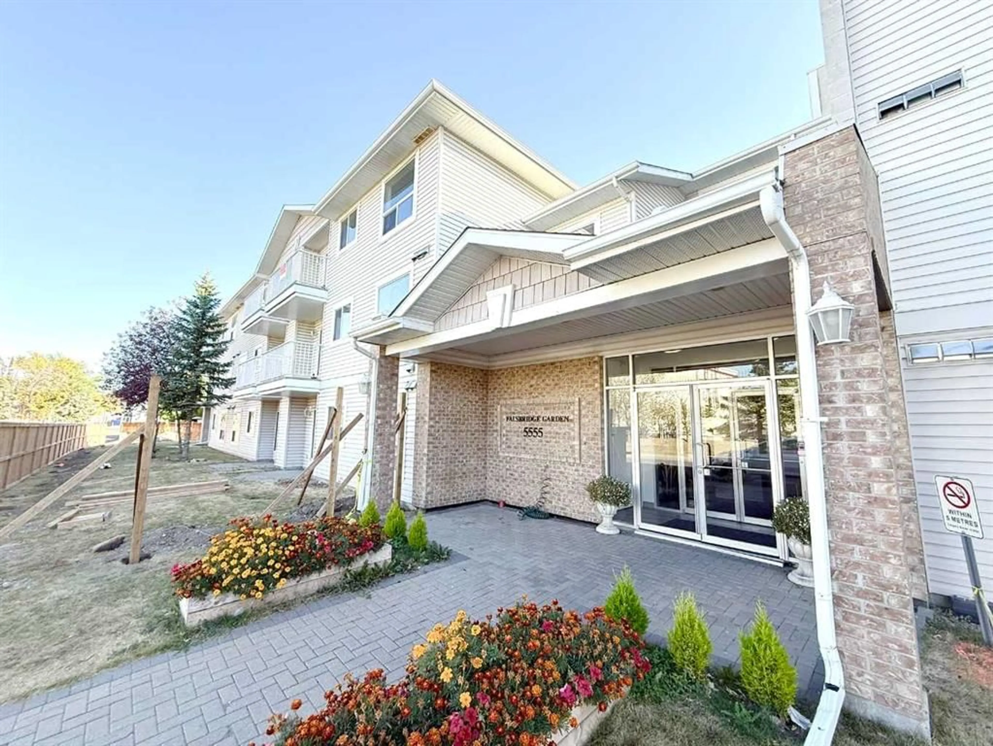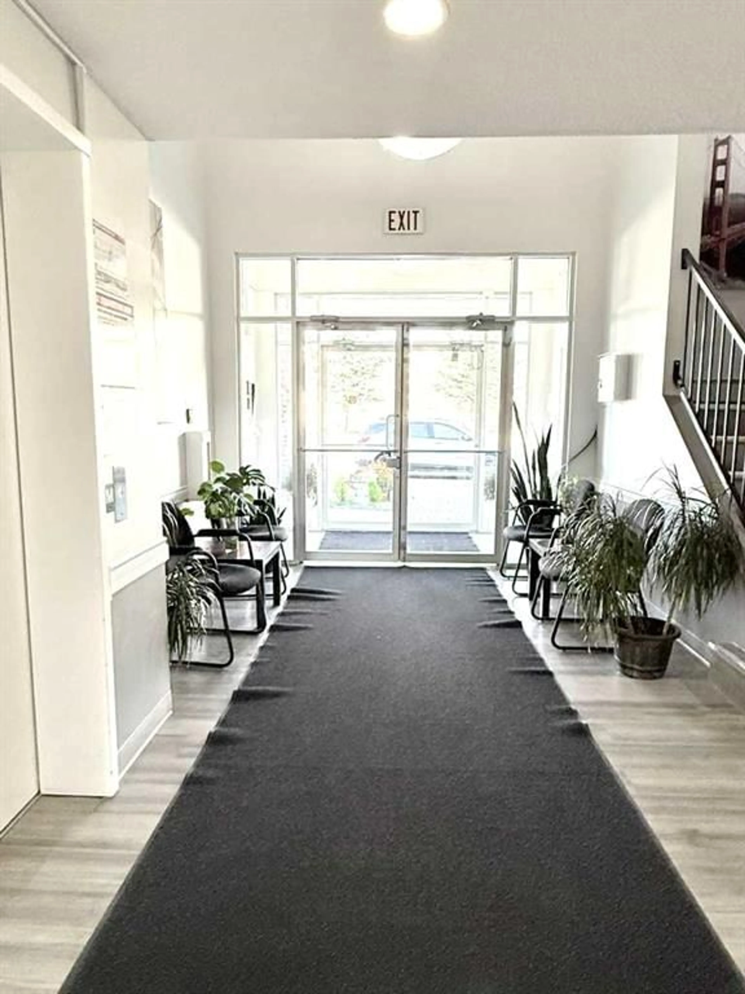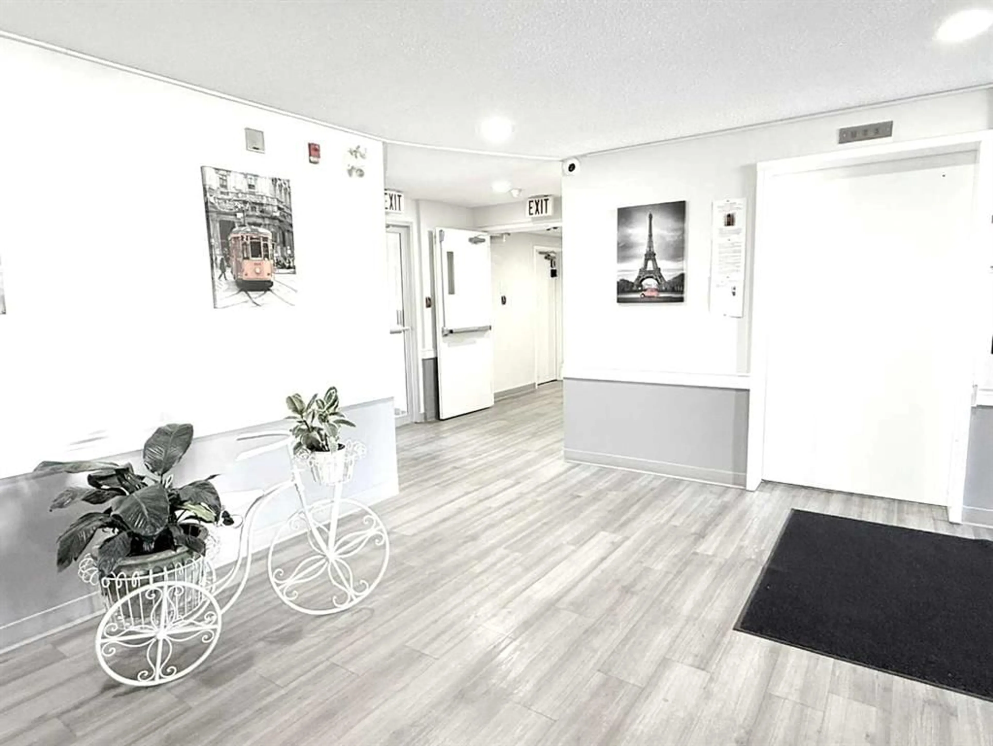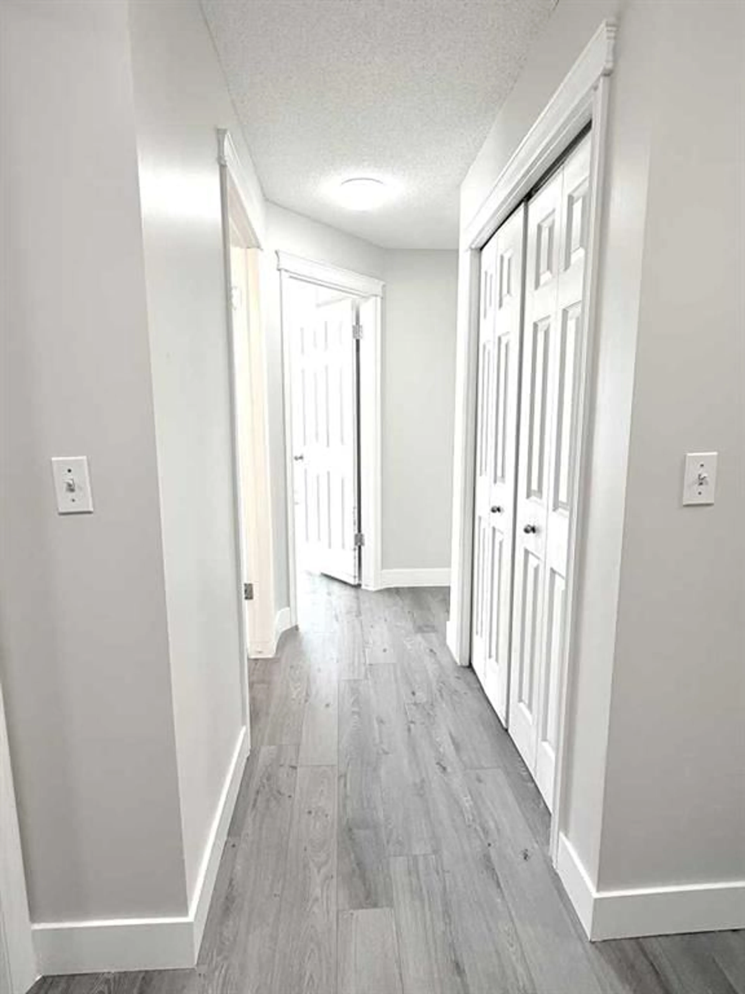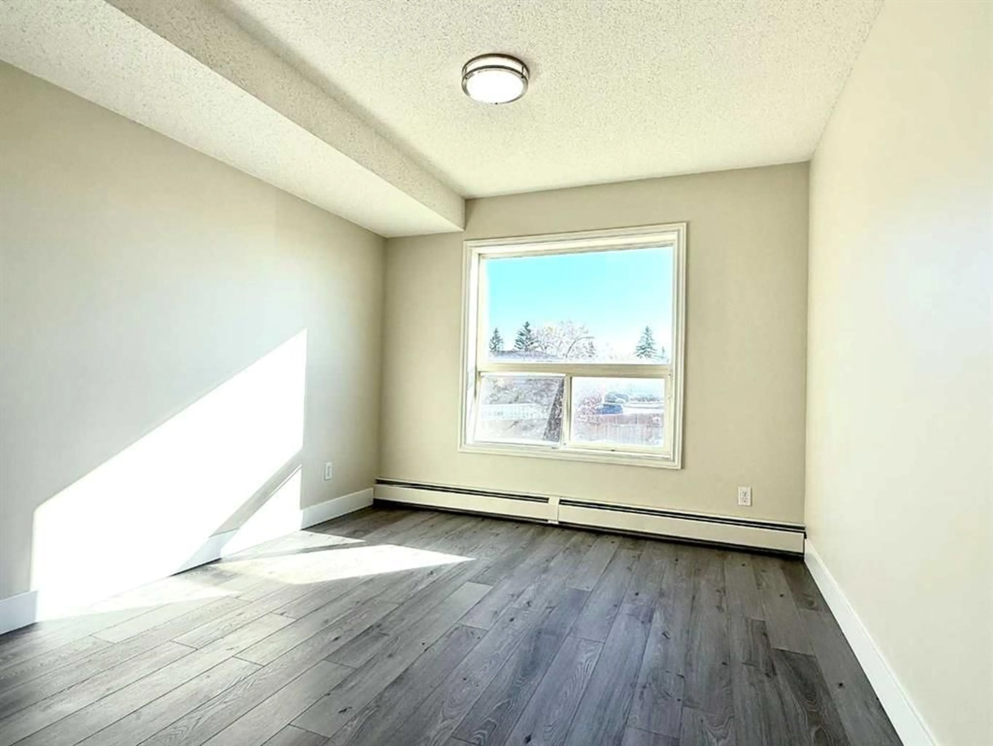5555 Falsbridge Dr #207, Calgary, Alberta T3J 3E8
Contact us about this property
Highlights
Estimated valueThis is the price Wahi expects this property to sell for.
The calculation is powered by our Instant Home Value Estimate, which uses current market and property price trends to estimate your home’s value with a 90% accuracy rate.Not available
Price/Sqft$287/sqft
Monthly cost
Open Calculator
Description
*** 207, 5555 FALSBRIDGE DRIVE NE. *** TERRIFIC DEAL AWAITS YOU WITH THIS 2 BEDROOM, 1 BATH UNIT WITH OVER 700 SQ/FT OF LIVING SPACE INCLUDING FULL LAUNDRY AND APPLIANCE PACKAGE *** This unit ready for your updates and final touches featuring newer vinyl plank flooring throughout features a secured entry to the open foyer with seating, post office boxes, staircase and elevator, plus rear parking access to the assigned parking stalls and garbage/recycling facility. The unit has a full kitchen with a breakfast bar, dining room, a living room, full laundry with storage, two bedrooms, primary with an attached dual entry 4 piece bathroom. There is an east facing balcony off the living room with sliding doors. Ready for an immediate and quick possession, well managed, secured building with CCTV cameras, low condo fees including heat, water AND electricity, low property taxes located near shops, McKnight and Stony Trail access plus to schools, playgrounds and amenities nearby.
Property Details
Interior
Features
Main Floor
Bedroom - Primary
15`10" x 10`3"Bedroom
12`4" x 8`6"Living Room
12`4" x 10`8"Dining Room
10`6" x 7`6"Exterior
Features
Parking
Garage spaces -
Garage type -
Total parking spaces 1
Condo Details
Amenities
Elevator(s), Visitor Parking
Inclusions
Property History
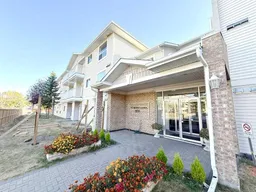 13
13