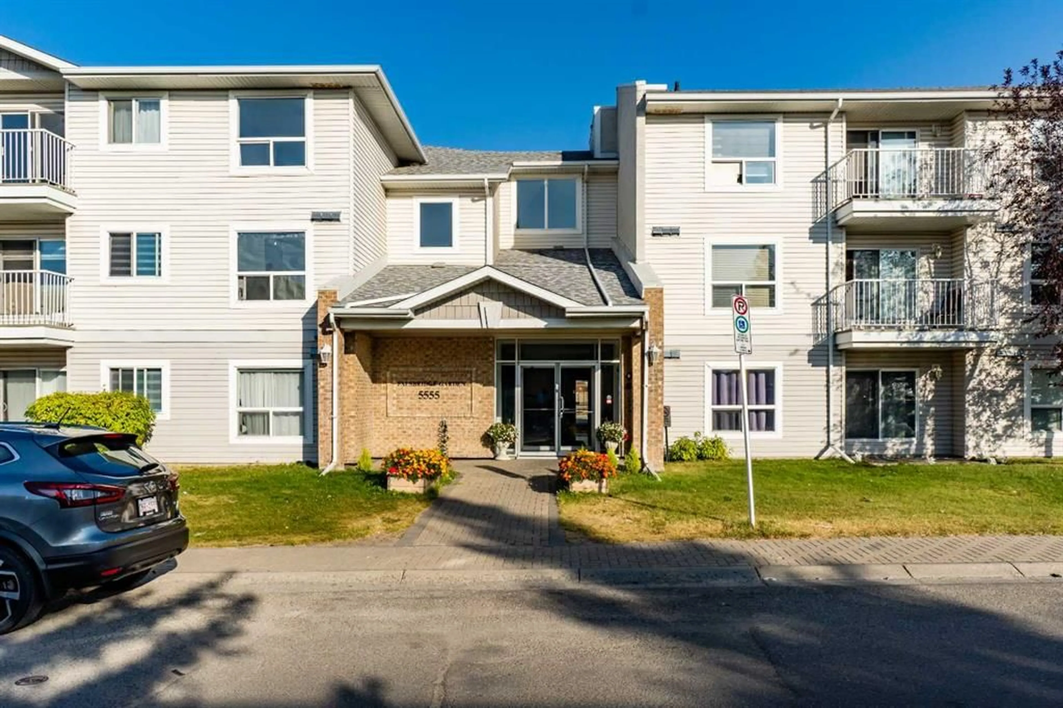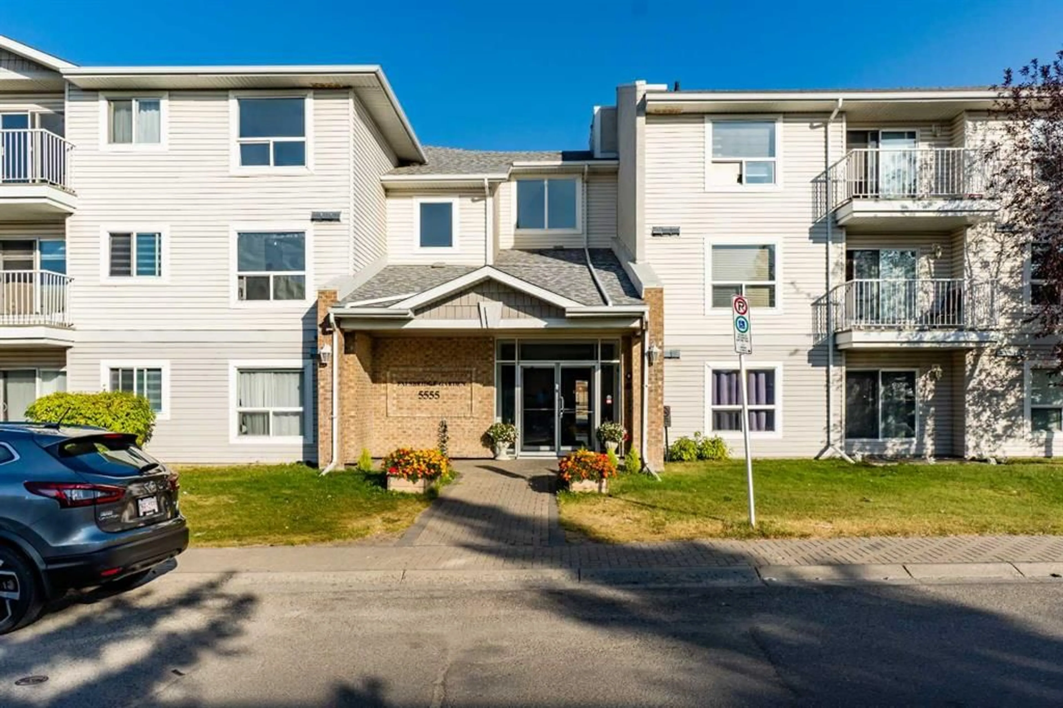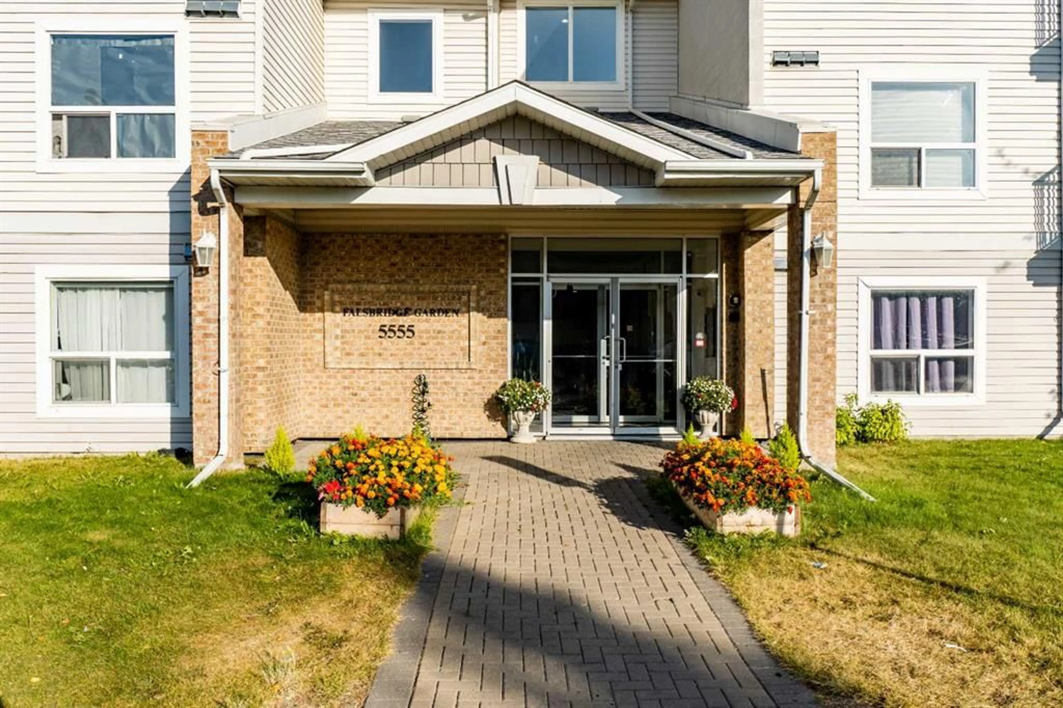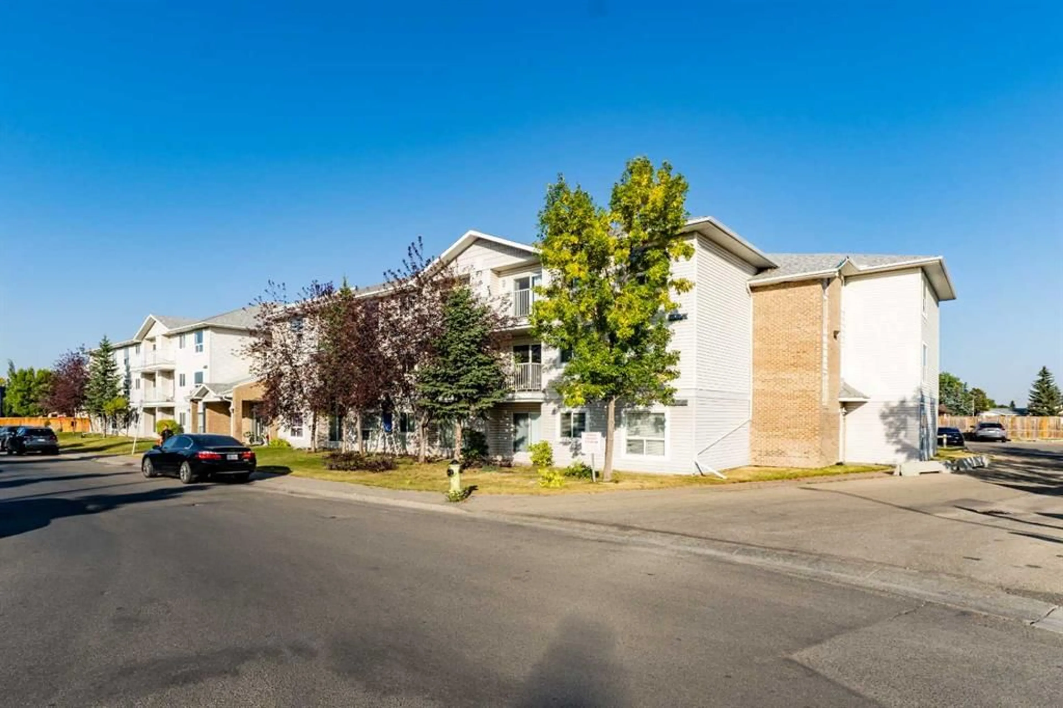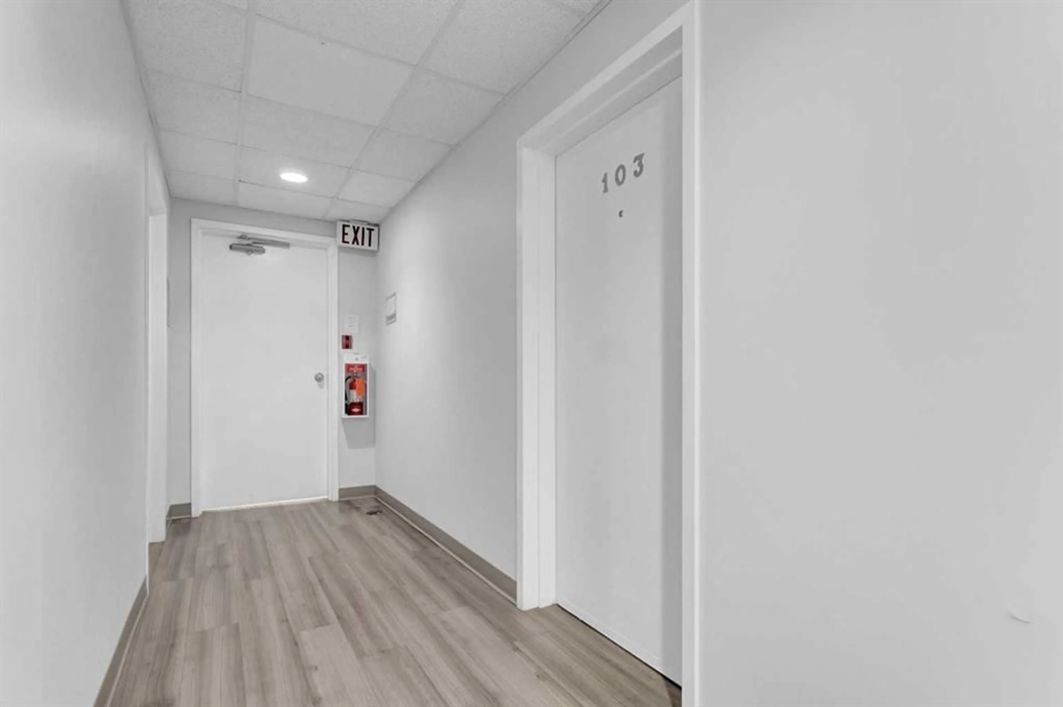5555 Falsbridge Dr #103, Calgary, Alberta T3J3E8
Contact us about this property
Highlights
Estimated valueThis is the price Wahi expects this property to sell for.
The calculation is powered by our Instant Home Value Estimate, which uses current market and property price trends to estimate your home’s value with a 90% accuracy rate.Not available
Price/Sqft$324/sqft
Monthly cost
Open Calculator
Description
Wooden Fence is installed in back yard, check photos | AMAZING OPPORTUNITY TO OWN THE CORNER UNIT IN THE MAIN FLOOR. OPEN CONCEPT LIVING ROOM AND DINING ROOM ADJACENT TO EACH OTHER, GREAT FOR ENTERTAINMENT. LIVING ROOM IS FLOODED WITH NATURAL LIGHT FROM A WIDE SLIDING GLASS DOOR AS ACCESS TO THE FRONT PATIO GREAT FOR SUMMER BARBECUING. KITCHEN HAS WHITE CABINETRY AND AN ISLAND THAT CAN ACCOMODATE TWO BAR STOOLS. PRIMARY BEDROOM IS GENEROUSLY SIZE WITH A BIG WINDOW AND WALK IN CLOSET, AND ACCESS TO THE FULL BATH. SECOND BEDROOM IS ALSO A GOOD SIZE BEDROOM WITH BIG WINDOW. THERE IS A LARGE STORAGE ROOM WITH AN EN-SUITE LAUNDRY FOR YOUR CONVENIENCE. Electricity is included in the condo fees—adding to the affordability and ease of living here. Situated just steps from shopping, schools, restaurants, and public transit, this location offers unbeatable everyday convenience. Perfect for first-time buyers, downsizers, small families, or investors, this move-in ready home also includes a dedicated outdoor parking stall. Don’t miss out—schedule your private showing today!
Property Details
Interior
Features
Main Floor
3pc Bathroom
0`0" x 0`0"Bedroom - Primary
15`5" x 11`3"Bedroom
12`3" x 8`1"Exterior
Parking
Garage spaces -
Garage type -
Total parking spaces 1
Condo Details
Amenities
None
Inclusions
Property History
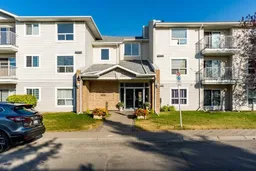 23
23
