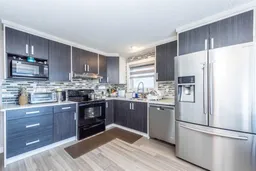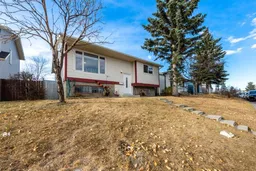**Perfect Location** Stunning 5-Bedroom, 3-Bathroom Fully Upgraded Bi-Level Home in a Quiet Neighborhood Welcome to this beautifully upgraded bi-level home, perfectly located in a quiet, family-friendly neighborhood. Featuring 5 bedrooms and 3 bathrooms, this move-in-ready property offers exceptional comfort, style, and functionality. Abundant natural light fills the home through oversized windows, highlighting the open and inviting layout. The main level features newer flooring, a spacious living area, and a formal dining space with designer lighting and open sightlines to the kitchen. The spectacular gourmet kitchen boasts farmhouse-style cabinetry with soft-close drawers, granite countertops, and newer appliances, including a French door refrigerator, electric stove, dishwasher, and washer/dryer. The impressive primary suite includes a large closet with built-in organizers and a luxurious ensuite featuring a fully tiled shower and bathtub, glass doors, a custom vanity, and granite countertops. Two additional bedrooms on the main level share a beautifully finished full bathroom with similar high-end finishes. The fully finished (illegal) basement suite provides an abundance of additional living space, featuring 2 generously sized bedrooms, a 4-piece bathroom, and a well-appointed kitchen. The lower level also includes separate laundry. The large quiet backyard offers great privacy. This family-oriented community has access to the best schools. Truly an amazing home. endless green space. Don’t miss this MOVE-IN READY home. Call to view it today!
Inclusions: Dishwasher,Electric Stove,Range Hood,Refrigerator,Window Coverings
 48
48



