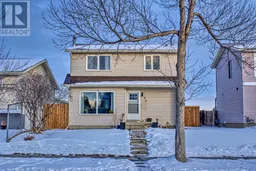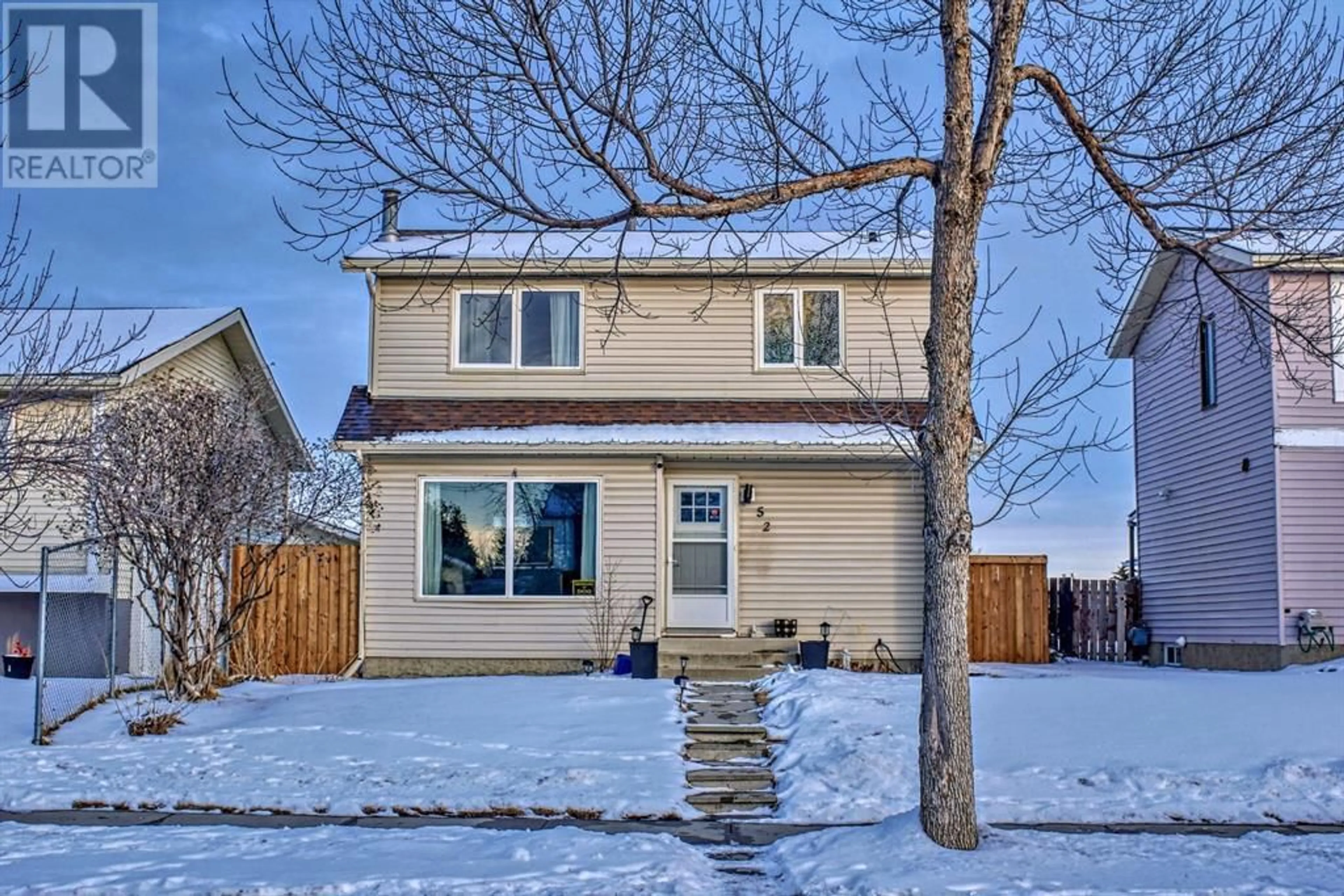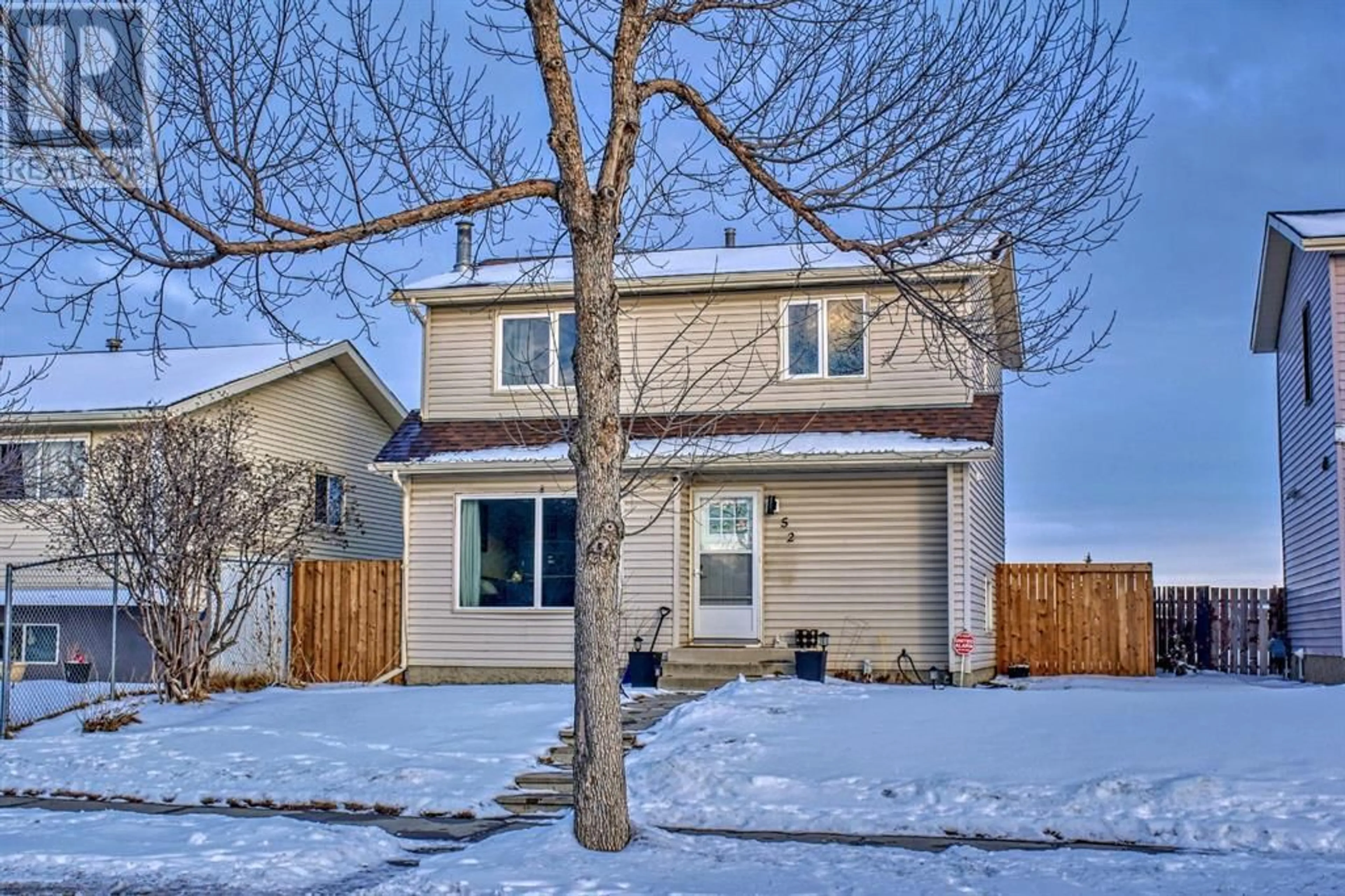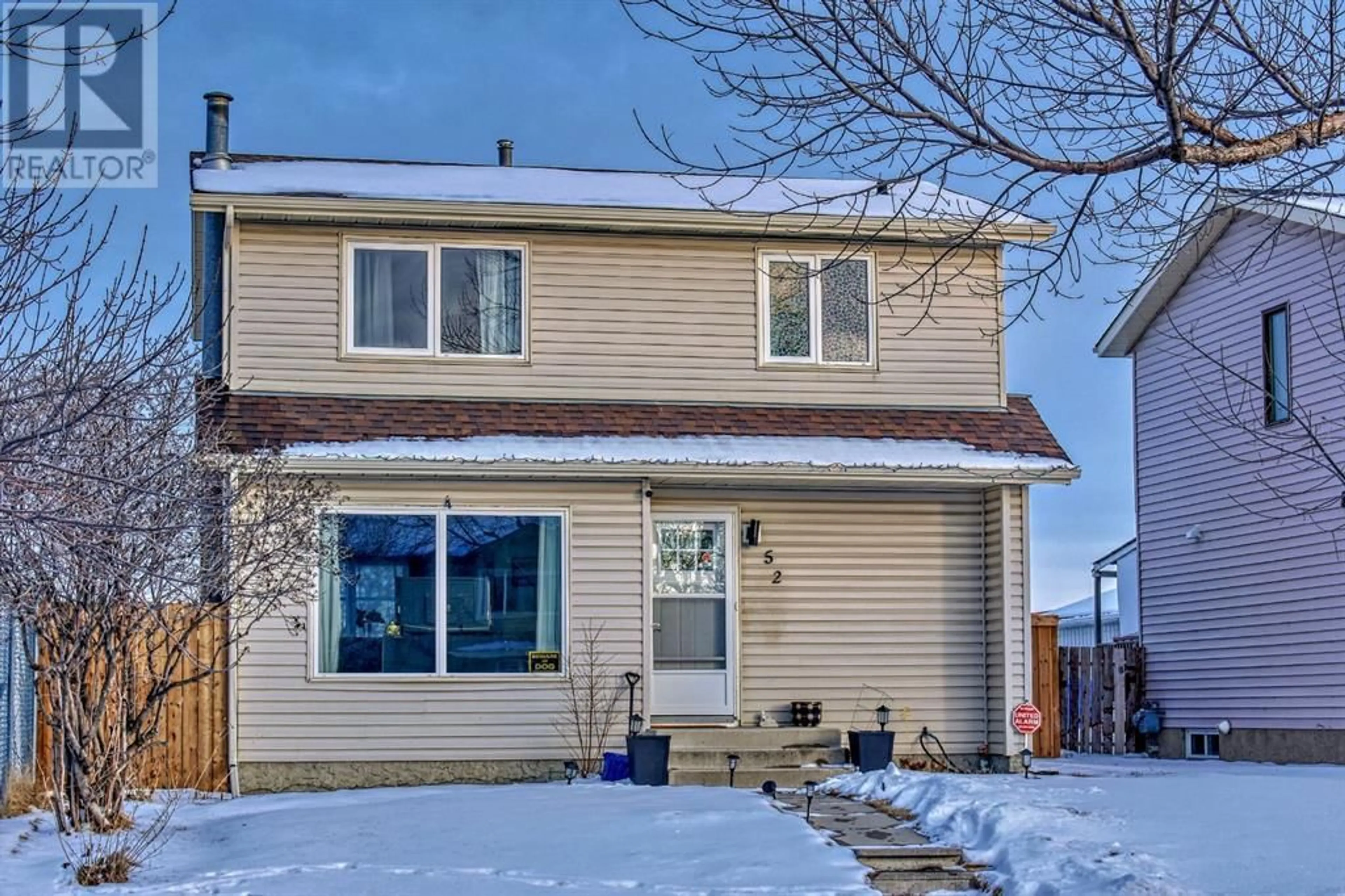52 Falton Drive NE, Calgary, Alberta T3J1X8
Contact us about this property
Highlights
Estimated ValueThis is the price Wahi expects this property to sell for.
The calculation is powered by our Instant Home Value Estimate, which uses current market and property price trends to estimate your home’s value with a 90% accuracy rate.Not available
Price/Sqft$410/sqft
Days On Market87 days
Est. Mortgage$2,190/mth
Tax Amount ()-
Description
Fully Renovated 2 Storey home. Amazing value and great location, walking distance to schools, stores, and transit. Backing onto park and school. This home offers a total of 1766 SQFT of developed living space, with 4 NEW windows only 2 years old and all NEW doors inside and outside. With 3 Bedrooms , 2 Family Rooms, Den, Storage, 1.5 Baths, and a finished basement for personal use. Main floor features Living Room/Dining Room, fully renovated Kitchen with only year old Appliances, big windows and door to big back yard and deck, 2 PC bath, Brand new LVP flooring throughout whole house. Upper level features 3 good size bed rooms full bath with all new finishings. Fully finished basement features family room with fire place, Storage. Perfectly situated close to Public transit, Schools, Playgrounds, Community centre, Stony trail , Shopping, and Restaurants. Book your showing today !! (id:39198)
Property Details
Interior
Features
Second level Floor
Bedroom
12.17 ft x 9.67 ftBedroom
12.42 ft x 10.58 ft4pc Bathroom
12.42 ft x 5.08 ftPrimary Bedroom
12.17 ft x 12.83 ftExterior
Parking
Garage spaces 2
Garage type Other
Other parking spaces 0
Total parking spaces 2
Property History
 49
49




