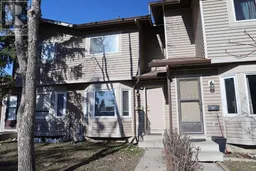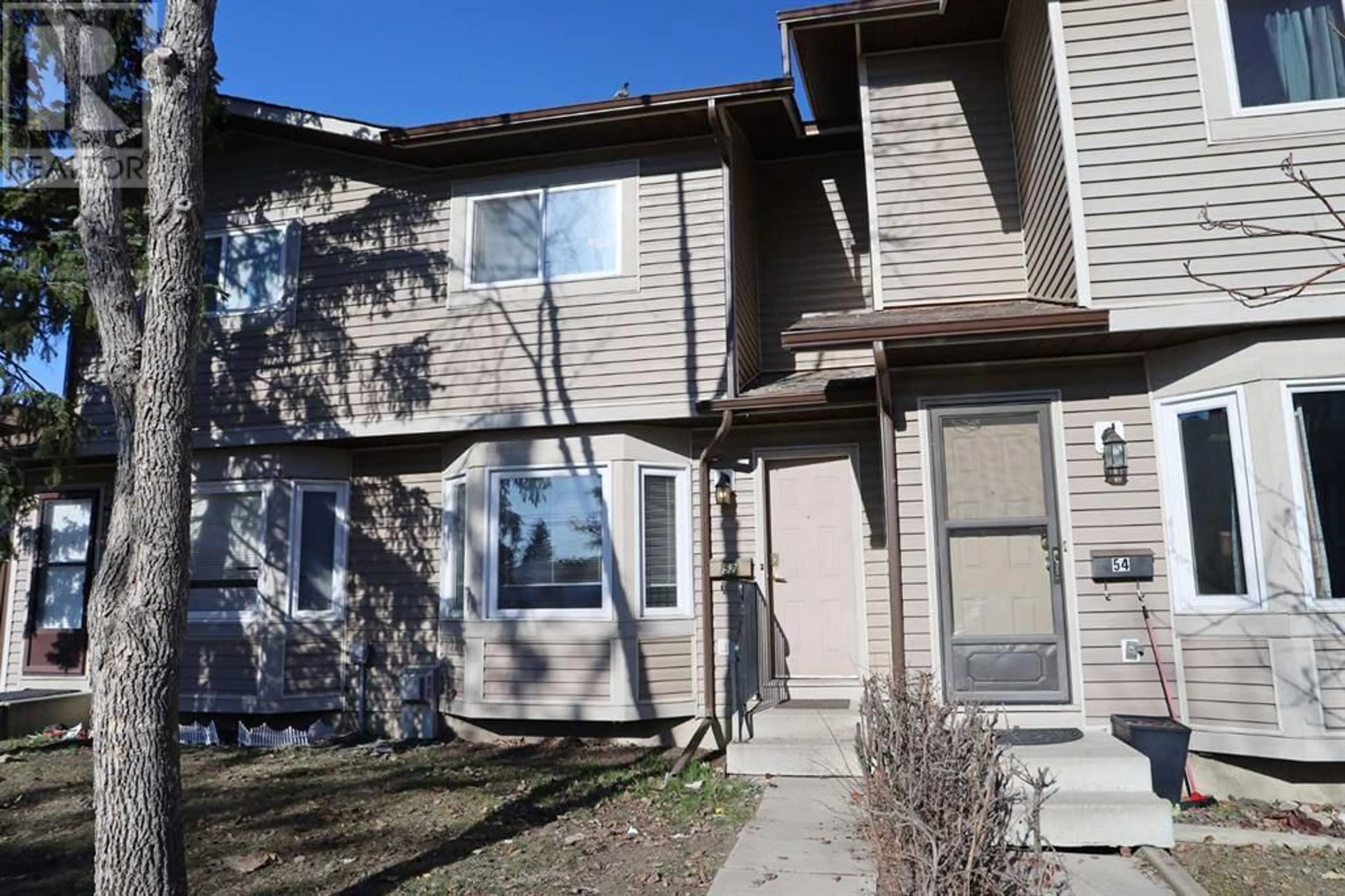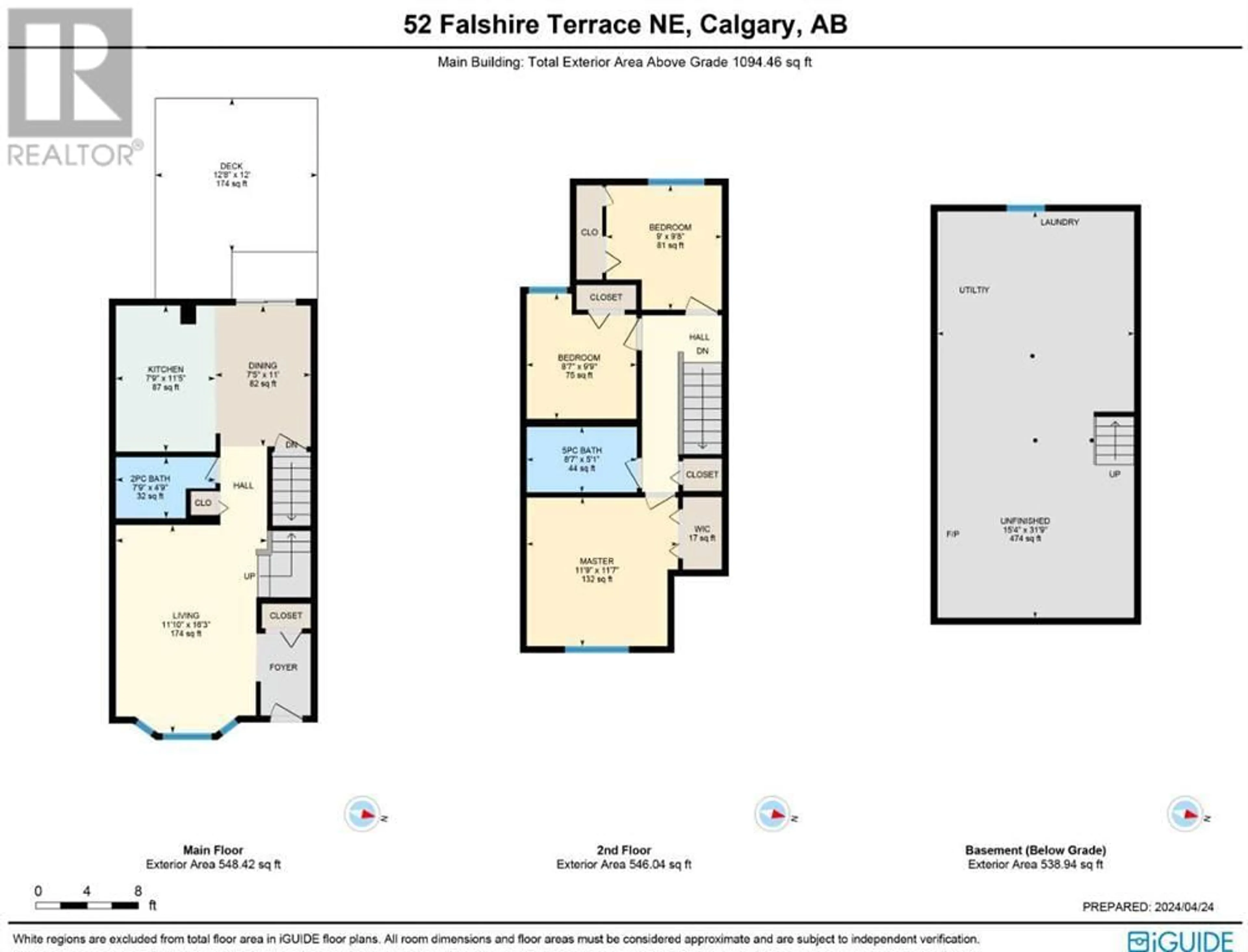52 Falshire Terrace NE, Calgary, Alberta T3J3B3
Contact us about this property
Highlights
Estimated ValueThis is the price Wahi expects this property to sell for.
The calculation is powered by our Instant Home Value Estimate, which uses current market and property price trends to estimate your home’s value with a 90% accuracy rate.Not available
Price/Sqft$328/sqft
Days On Market20 days
Est. Mortgage$1,546/mth
Maintenance fees$431/mth
Tax Amount ()-
Description
Outstanding opportunity for the first time homeowner or investment in this sunny & spacious home in the FALCONSHIRE LANE townhome project in Falconridge. This great-sized two storey unit enjoys eat-in kitchen, 3 bedrooms & 1.5 baths, unspoiled lower level & 2 parking stalls. The East-facing living room is a fantastic space with bay window. The open concept kitchen/dining room has plenty of cabinet space, white/stainless steel appliances & access onto the huge West-facing deck & fenced backyard. Total of 3 bedrooms & full bath on the upper level, & the master bedroom has a nice big closet. Lower level is unspoiled, with your laundry area, gas stove fireplace & super potential for future development. Two assigned parking stalls - with plug-ins, are just steps away. Prime location in this popular Northeast community, with walking distance to bus stops & local shopping plus quick easy access to the LRT, schools of all grade levels, Genesis Centre, Prairie Winds & the airport. (id:39198)
Property Details
Interior
Features
Main level Floor
Kitchen
11.42 ft x 7.75 ft2pc Bathroom
Living room
16.25 ft x 11.83 ftDining room
11.00 ft x 7.42 ftExterior
Parking
Garage spaces 2
Garage type -
Other parking spaces 0
Total parking spaces 2
Condo Details
Inclusions
Property History
 19
19



