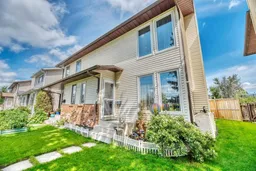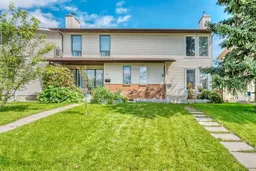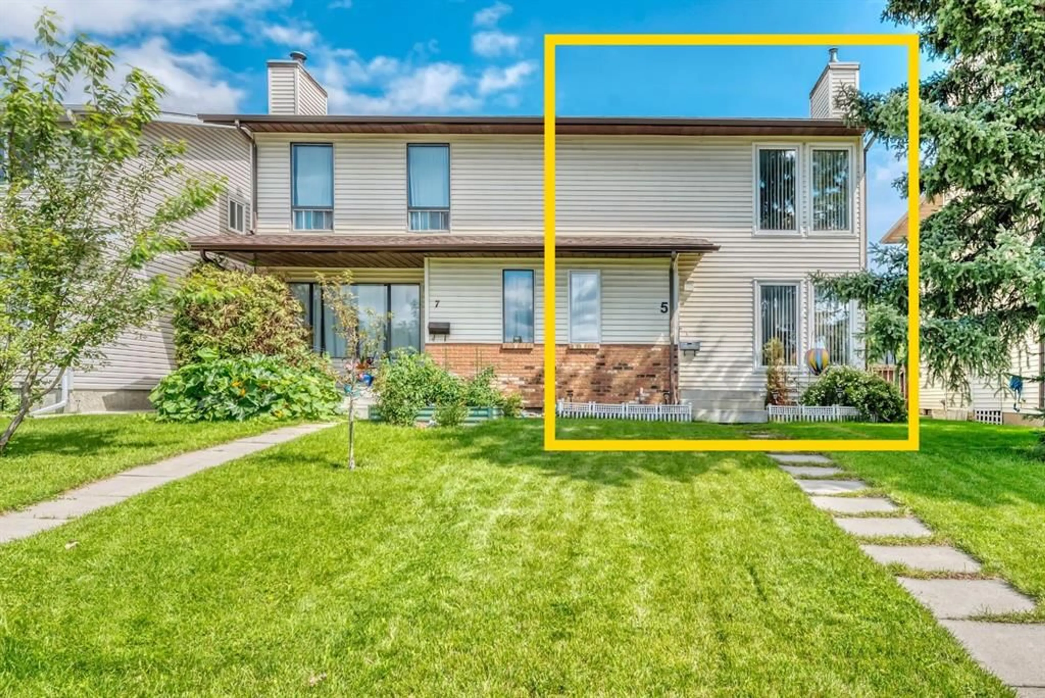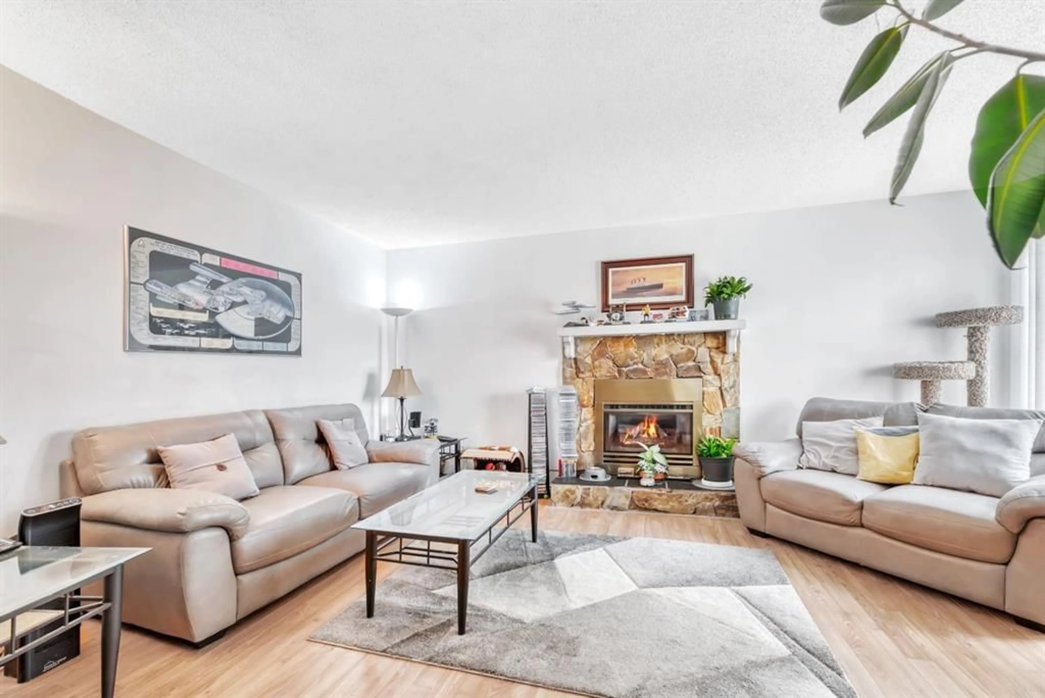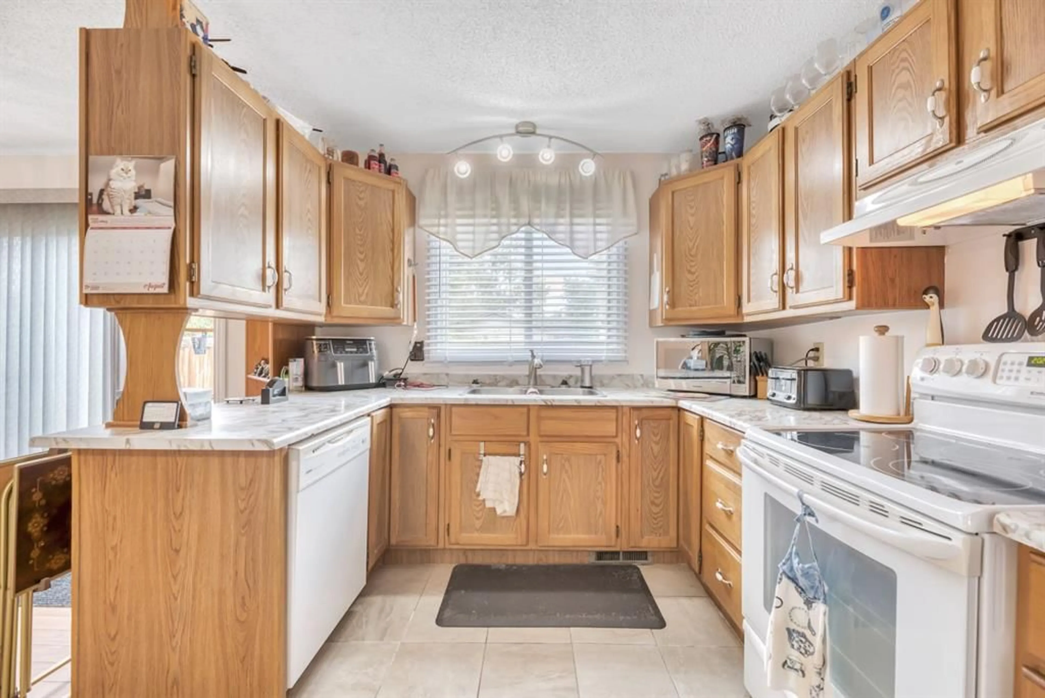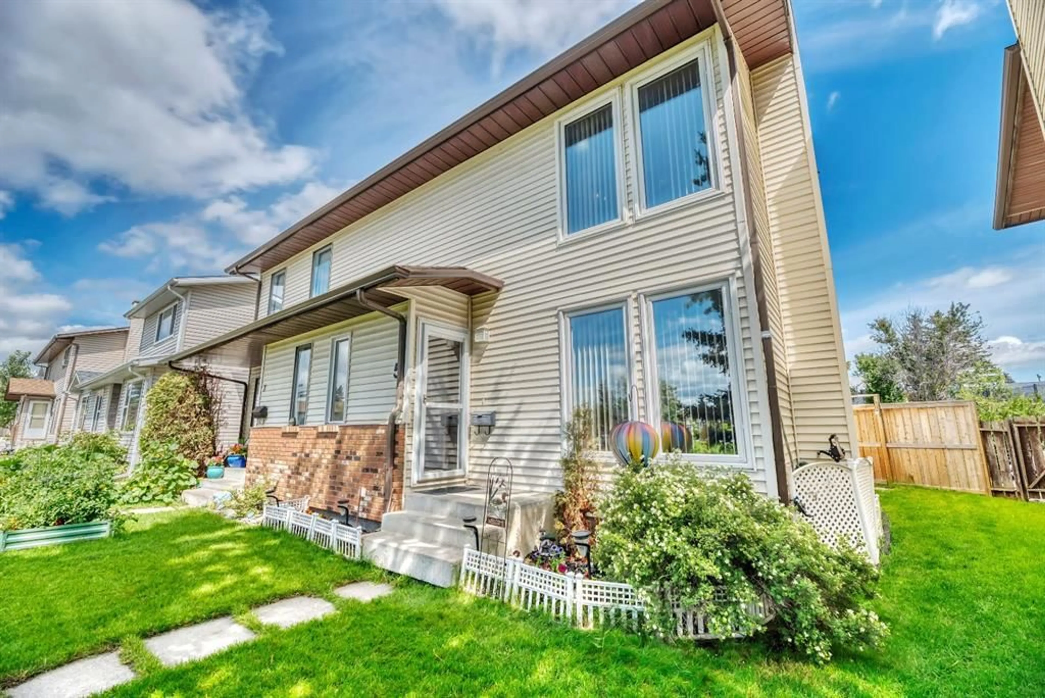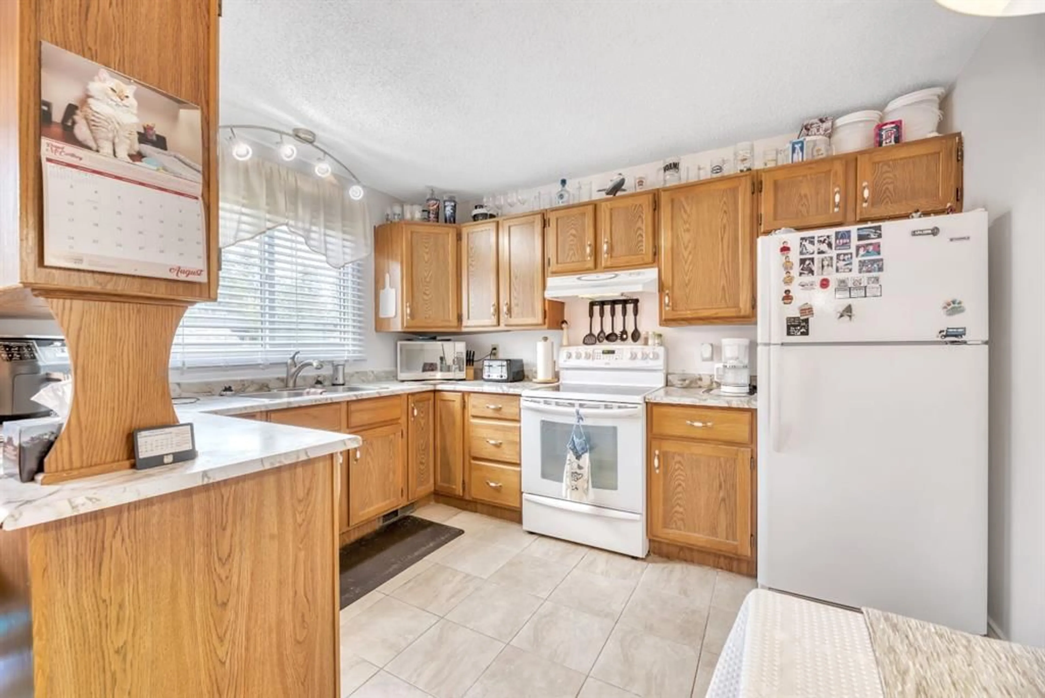5 Falsby Pl, Calgary, Alberta T3J 1B9
Contact us about this property
Highlights
Estimated valueThis is the price Wahi expects this property to sell for.
The calculation is powered by our Instant Home Value Estimate, which uses current market and property price trends to estimate your home’s value with a 90% accuracy rate.Not available
Price/Sqft$313/sqft
Monthly cost
Open Calculator
Description
Looking for LOCATION, Convenience and Excellently Maintained home? Make this GEM your new home! Fabulous warm and welcoming home with 1276 square feet of living space above grade plus a wide open basement for your creativity! THREE BEDROOMS UP as well as a RENOVATED 4 PIECE BATHROOM (new tub surround, toilet, granite counters, tiled floors) and a 2 piece ENSUITE bathroom (new toilet and tiled flooring) in the large primary bedroom. Rest assured this home is in excellent condition with a NEWER FURNACE, NEWER HOT WATER TANK, UPDATED WINDOWS & ROOF as well as UPDATED CARPET - designed with features that help resist hair, stains and wear and tear (pet resistant). On the main floor, there is a HUGE LIVING ROOM with a cozy GAS FIREPLACE, lovely LAMINATE flooring and big windows for light and air. The dining and kitchen are at the back of the home with an ideal U-shaped kitchen, SINK UNDER THE WINDOW to watch the kids play, LOTS OF CABINETS and counter space and sliding doors to the great yard - with a beautiful SHED FOR OUTDOOR STORAGE. All appliances have been updated including the washer/dryer. This comfortable home is RIGHT ACROSS FROM A PLAYGROUND & GREENSPACE (lots of front parking) and WALKING DISTANCE TO SCHOOLS as well as easy connection to other community amenities - see the lists in photos! There is ample space to build a garage and loads of room in the delightful fenced and landscaped backyard!
Property Details
Interior
Features
Exterior
Features
Parking
Garage spaces -
Garage type -
Total parking spaces 1
Property History
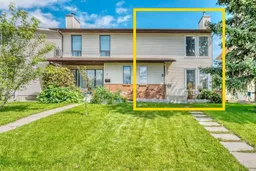 43
43