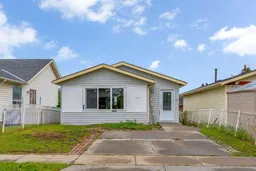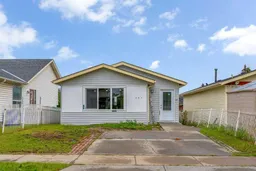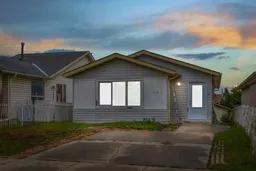OFFEER IS Accepted Waiting For Deposit .EXTENSIVELY RENOVATED | SEPARATE ENTRANCE | ILLEGAL SUITE | 5 BEDROOMS & 3 FULL BATHROOMS | OFF-STREET PARKING | RC-G ZONED | QUIET STREET
Welcome to this extensively renovated bungalow located on a quiet street in the well-established and amenity-rich community of Falconridge. Featuring 5 bedrooms, 3 full bathrooms, a walk-up illegal basement suite, and RC-G zoning, this property offers a versatile opportunity for homeowners, investors, or future redevelopment.
From the moment you arrive, you’ll notice the updated exterior and attractive curb appeal. Step inside to a bright and welcoming living area enhanced by a modern feature wall and a warm, neutral colour palette that complements the natural light pouring in through large windows.
The main kitchen is thoughtfully updated with quartz countertops, new stainless steel appliances, and sleek cabinetry—perfectly paired with a spacious dining area ideal for hosting family and friends. A dedicated laundry area adds everyday convenience on the main level.
This floor features three well-proportioned bedrooms, including a generous primary suite complete with a private 3-piece ensuite. A modern 3-piece main bathroom serves the remaining bedrooms and guests.
The fully finished basement offers an excellent layout for an illegal suite, with a separate walk-up entrance. It includes 2 large bedrooms, a full kitchen with stainless steel appliances, a spacious living/recreation area, a 3-piece bathroom, a second laundry area, and utility room—providing both privacy and functionality for extended family or rental income.
All exterior siding, roofing, and hail damage repairs have been completed with brand-new materials by certified professionals
Situated on an RC-G zoned lot, this home offers the potential for future multi-family development (subject to City of Calgary approval), making it a great long-term investment.
Falconridge is known for its convenience and accessibility—close to Metis Trail, McKnight Boulevard, schools, parks, public transportation, and local shopping plazas.
Whether you’re looking for a move-in-ready family home, an income-generating property, or a redevelopment opportunity, this home has it all.
Book your private showing today!
Inclusions: Dishwasher,Dryer,Electric Range,Range Hood,Refrigerator,Washer
 27
27




