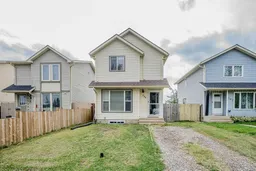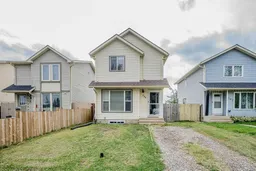LOCATION LOCATION LOCATION . INVESTOR ALERT . THIS RC-2 LOT Means with city approval you can make another home from Paved Alley access or Carriage home Garage. GREAT FIRST TIME HOME BUYER HOME. Located conveniently close to elementary and high schools, bus routes to the LRT, the Genesis Centre, Village Square Library, Peter Lougheed Hospital, shopping, and other amenities, this home offers both comfort and convenience. BEAT the Deerfoot traffic and hop on Stoney Trail.
This stunning home in the desirable Falcon ridge community has been meticulously renovated and is move-in ready. With fresh paint, luxury laminate and taste full carpet flooring, and updated kitchen with new closets quartz countertops and renovated bathrooms, New All Mirror sliding closets doors adds luxury to the vibe ,it offers modern comfort throughout. The home features modren vinyl windows , on-demand hot water system and fully serviced furnace system. light fixtures have been updated. The master bedroom is a standout with its spacious walk-in closet.
The basement is nearly fully developed, offering a versatile large open area that can serve as a bedroom or a family room. Enjoy the south-facing backyard, which is fenced and includes a large storage shed.
Located in the vibrant Falconridge community, this home is just seconds away from public transportation, making commuting a breeze. You'll also find yourself close to schools and a variety of amenities, ensuring convenience and accessibility. Falconridge is known for its welcoming atmosphere and family-friendly environment, making it a fantastic place to call home. Don’t miss out on this exceptional opportunity
Inclusions: Electric Range,Microwave,Range Hood,Refrigerator,Tankless Water Heater,Washer/Dryer,Window Coverings
 43
43



