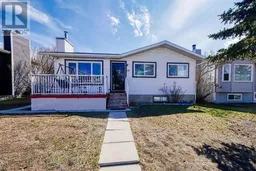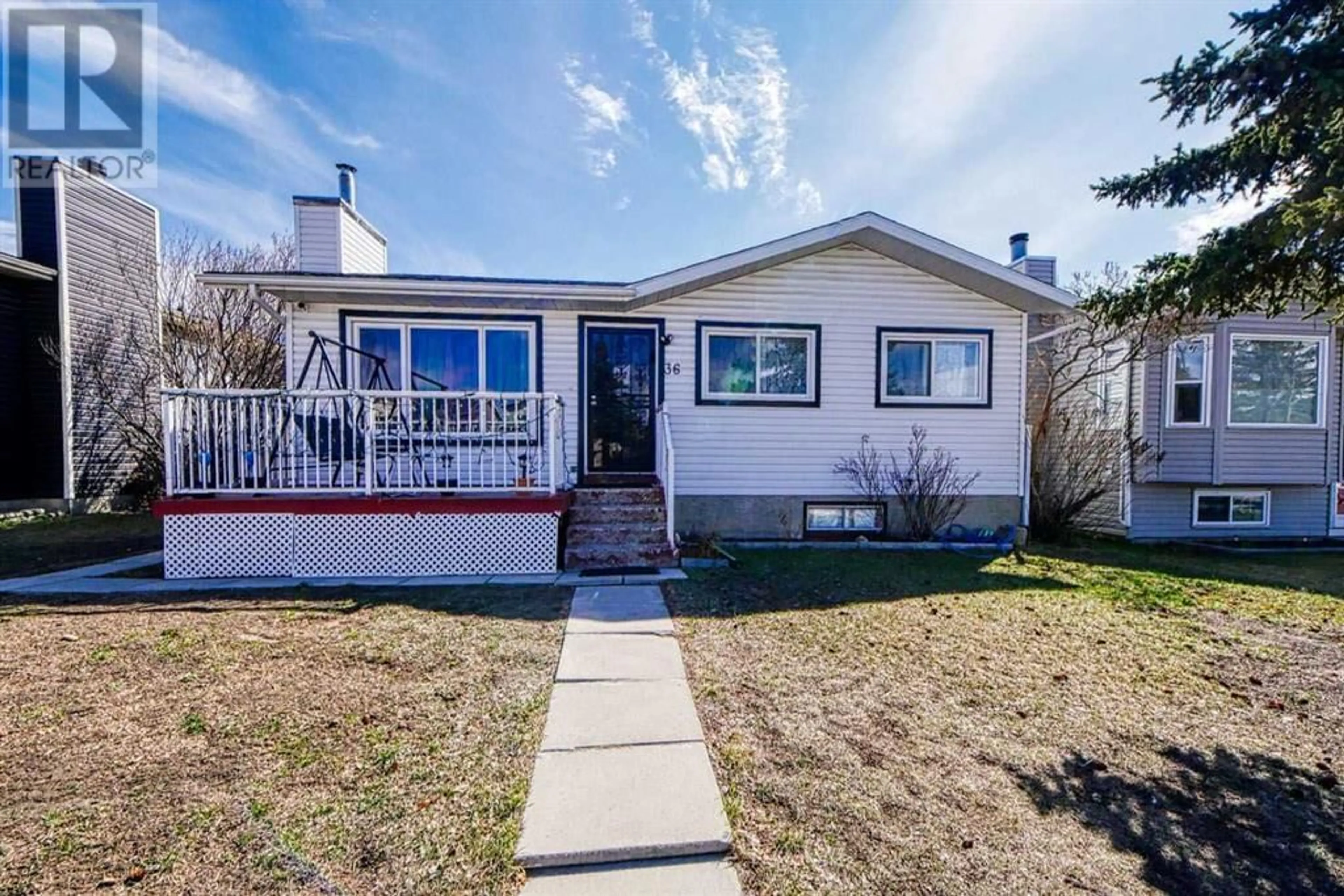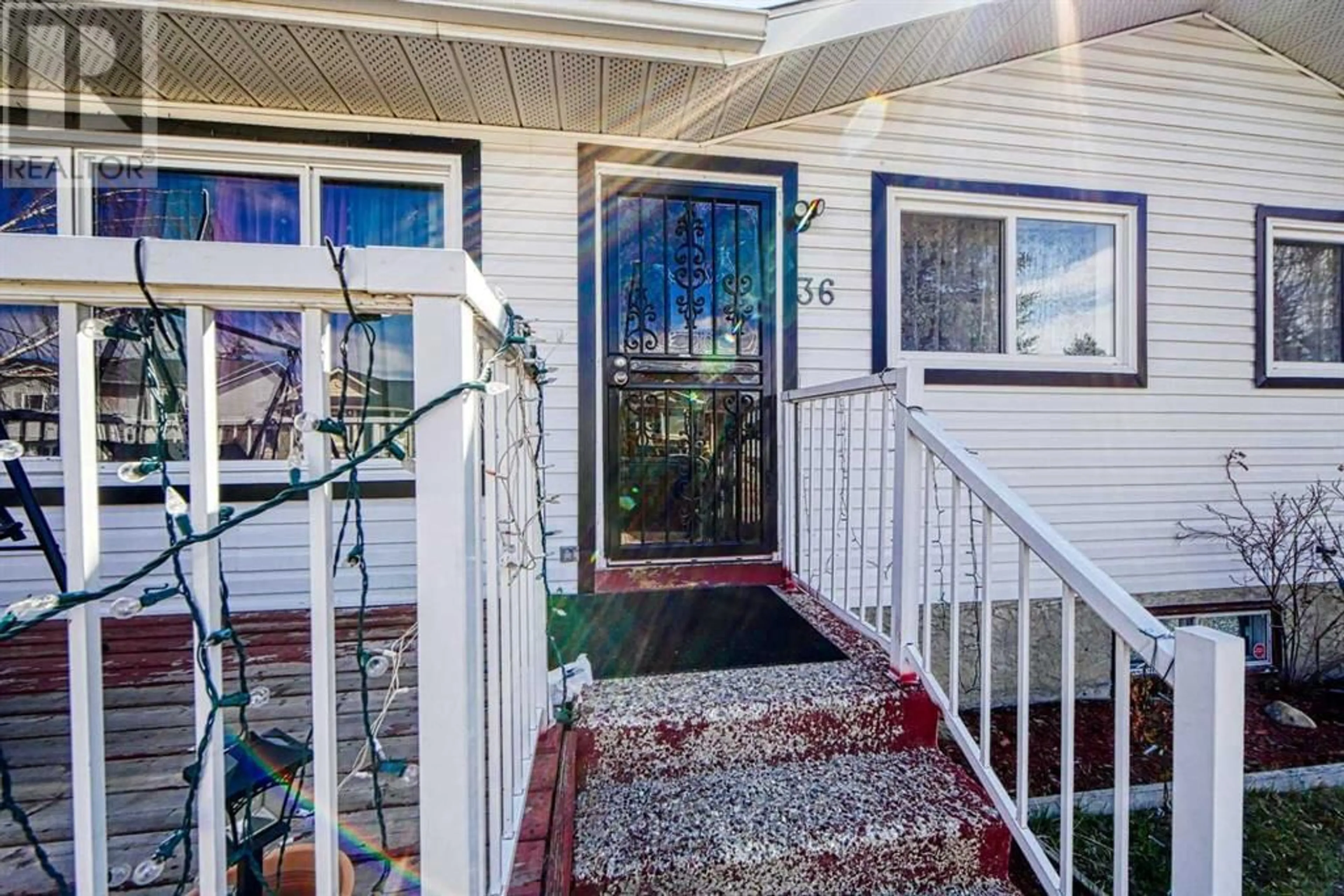36 Falshire Close NE, Calgary, Alberta T3J3A1
Contact us about this property
Highlights
Estimated ValueThis is the price Wahi expects this property to sell for.
The calculation is powered by our Instant Home Value Estimate, which uses current market and property price trends to estimate your home’s value with a 90% accuracy rate.Not available
Price/Sqft$576/sqft
Days On Market23 days
Est. Mortgage$2,361/mth
Tax Amount ()-
Description
Investor Alert!! Here is your opportunity to own this money maker. Excellent location, Fully developed Bungalow with good size Bedrooms and full 2 bathrooms with additional Double over size Garage with a huge lot backing on the green space. Very spacious layout with Large living room, dining room, kitchen with lots of cabinets with Quartz counter top and Stainless Steel Appliances, Smart Stove with Wi-Fi. There is a separate entrance to the basement suite(Ilegal). It has brand new windows replaced in 2023 and kitchen door. The house has new Siding, Roof, Garage Door, New pex Pipes, Plus two brand new front doors. Bidet in the washroom installed. This house is situated in a very convenient location close to each and every facility like Strip Mall, Transportation, Few minutes from C Train, School and Falconridge Community hall. A huge back yard to enjoy your Summer BBQs. It is fully Fenced and Landscaped with a back alley access. This home is your ideal family home. A must see!!! (id:39198)
Property Details
Interior
Features
Basement Floor
Kitchen
12.08 ft x 7.42 ftLaundry room
4.33 ft x 5.67 ftStorage
6.83 ft x 8.17 ft4pc Bathroom
11.00 ft x 6.50 ftExterior
Parking
Garage spaces 4
Garage type Detached Garage
Other parking spaces 0
Total parking spaces 4
Property History
 45
45



