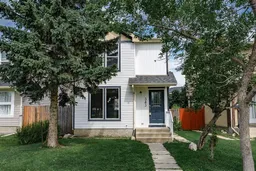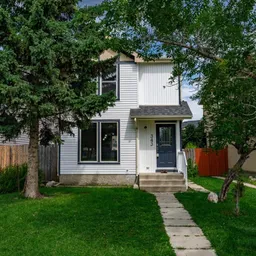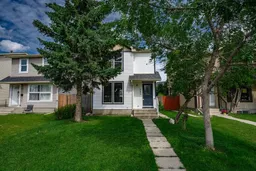Welcome to this well-maintained 3-bedroom home, ideally located on a quiet street with a playground just across the road. This bright and functional 2-storey layout offers great space for everyday living and entertaining.
The main floor features a spacious living area with large windows that bring in natural light, a practical kitchen with granite countertops, and a dedicated dining space. The back entrance includes a mudroom and a convenient 2-piece bathroom.
Upstairs, the primary bedroom offers a large walk-in closet and 4-piece ensuite, accompanied by two additional good-sized bedrooms. The basement features a large recreation or entertainment area with brand new carpet, perfect for family use or a home theatre setup.
Recent updates include fresh paint throughout, new siding, a brand new stainless steel stove and over-the-range microwave, and updated carpeting. The fully fenced backyard is sunny and spacious, complete with a patio area ideal for relaxing or entertaining.
This home presents excellent value for those seeking a move-in ready option in a family-friendly community, with no condo fees and room to grow.
Inclusions: Dishwasher,Electric Range,Microwave Hood Fan,Refrigerator,Washer/Dryer
 25
25




