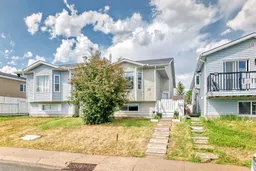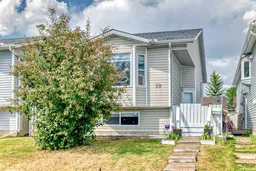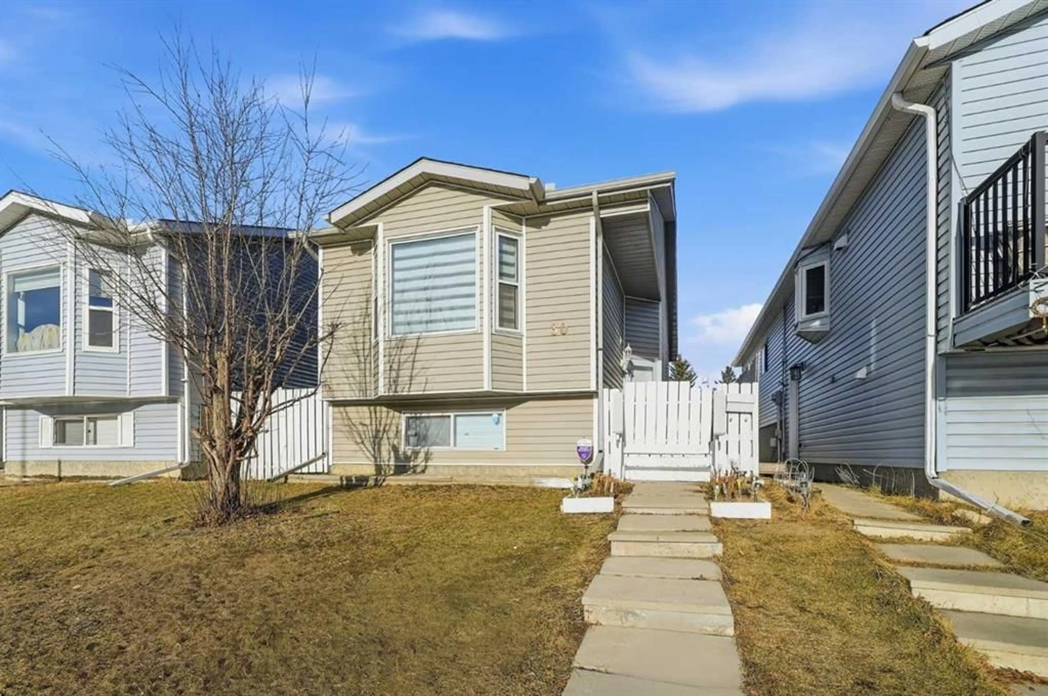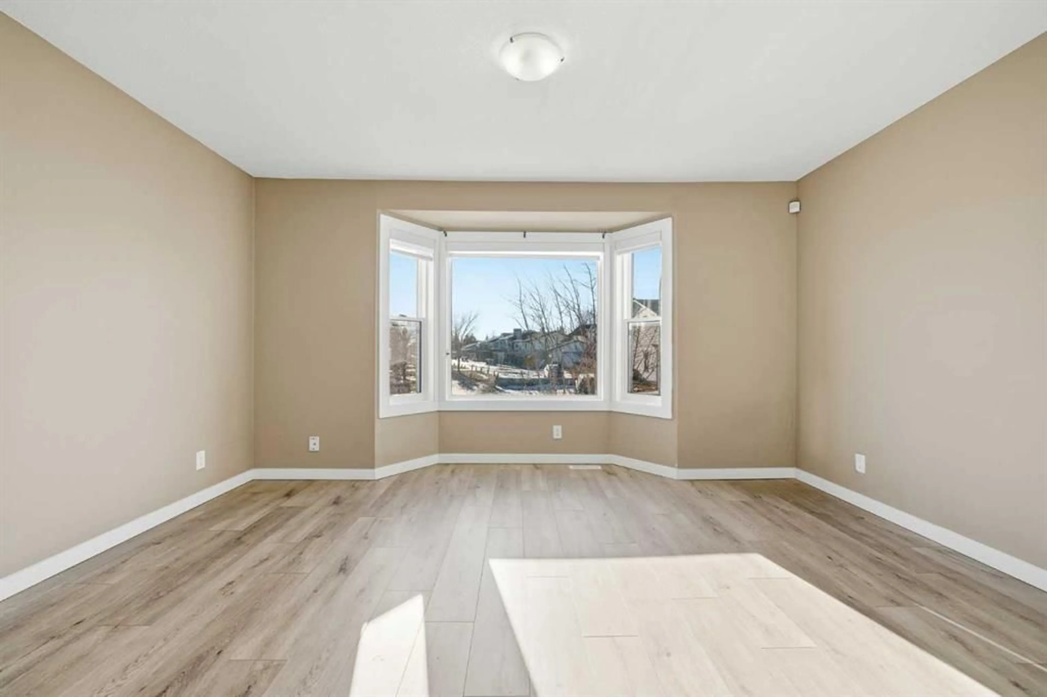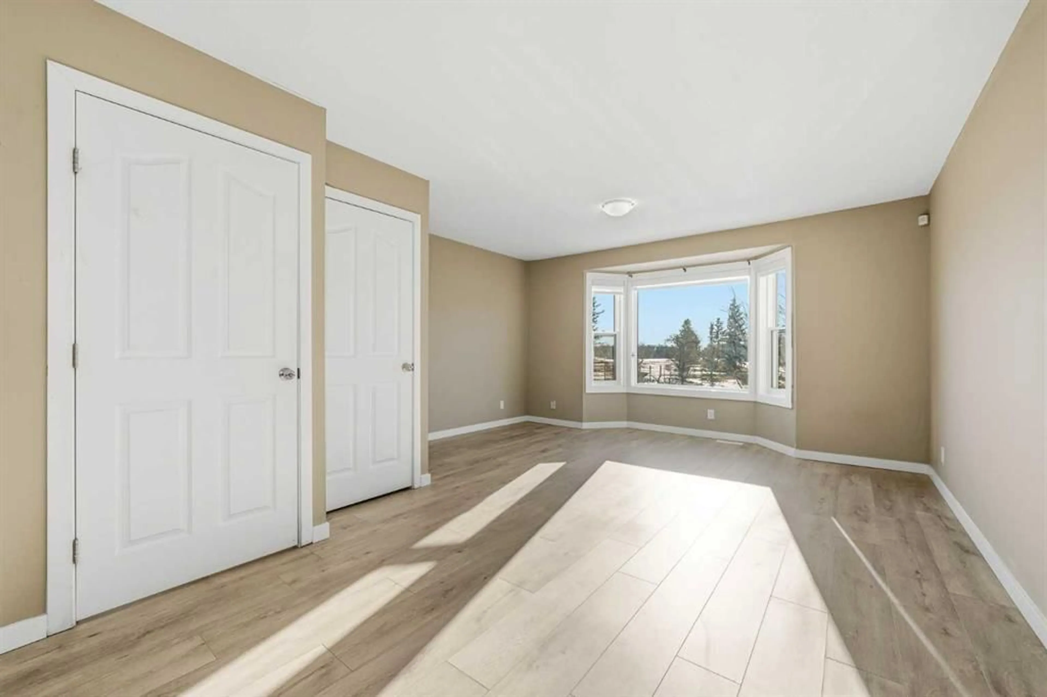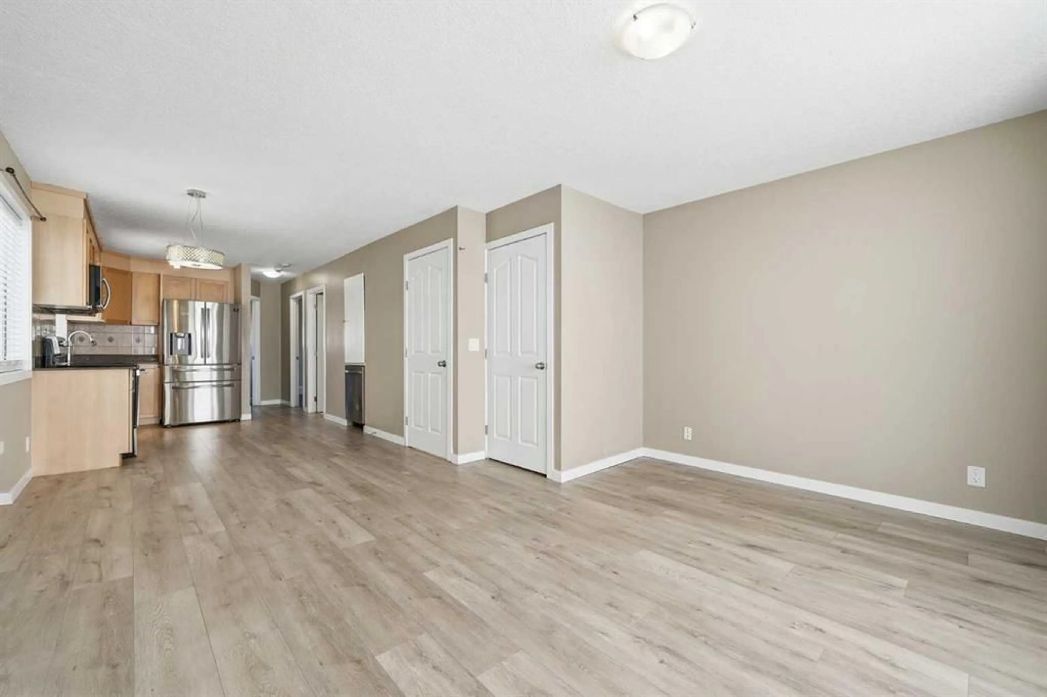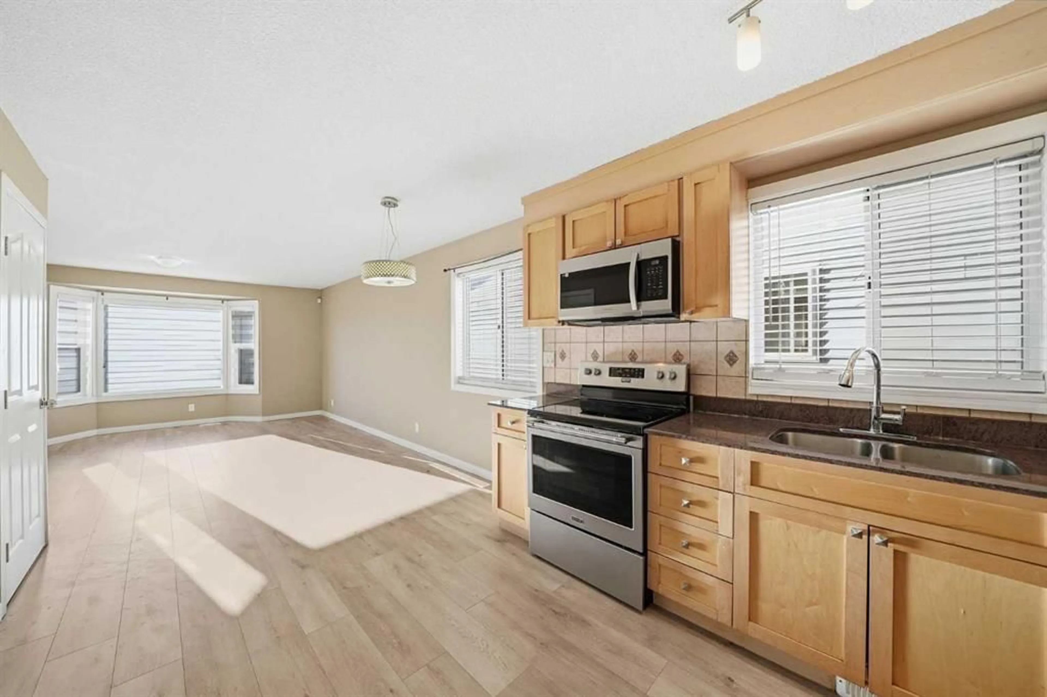30 Falmere Way, Calgary, Alberta T3J2Z1
Contact us about this property
Highlights
Estimated valueThis is the price Wahi expects this property to sell for.
The calculation is powered by our Instant Home Value Estimate, which uses current market and property price trends to estimate your home’s value with a 90% accuracy rate.Not available
Price/Sqft$582/sqft
Monthly cost
Open Calculator
Description
Move-In Ready 4-Bedroom Bi-Level with Separate Entrance! Watch your kids walk to school right from your front porch! This updated bi-level home offers comfort, flexibility, and a bright, welcoming atmosphere throughout. Upon entry, you’ll find a separate entrance layout — with one interior door leading to the upper level and another to the lower level, providing outstanding privacy and versatility for extended family living. The main level features a spacious living room filled with natural light from the new bay window. The kitchen showcases granite countertops and newer stainless-steel appliances, offering an efficient and stylish workspace. The primary bedroom includes a private 3-piece ensuite, while a second bedroom, a full main bath, and a convenient upper-level laundry complete this floor. The fully developed lower level features its own separate entrance, a second kitchen, rec room, two bedrooms, and a full bathroom, and laundry room — ideal for large families, in-laws, or potential suite use . Recent updates include new LVP flooring throughout (2025), bay window, furnace (2016), roof (2019), and window coverings. Located close to schools, parks, shopping, and transit, this move-in-ready home is perfect for growing or multi-generational families seeking comfort and convenience.
Property Details
Interior
Features
Main Floor
Dining Room
20`0" x 31`2"4pc Bathroom
Living Room
47`11" x 47`3"Kitchen
35`1" x 31`2"Exterior
Features
Parking
Garage spaces -
Garage type -
Total parking spaces 2
Property History
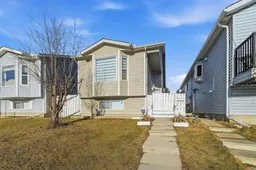 25
25