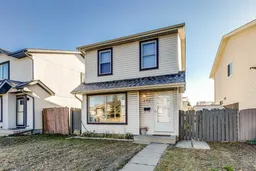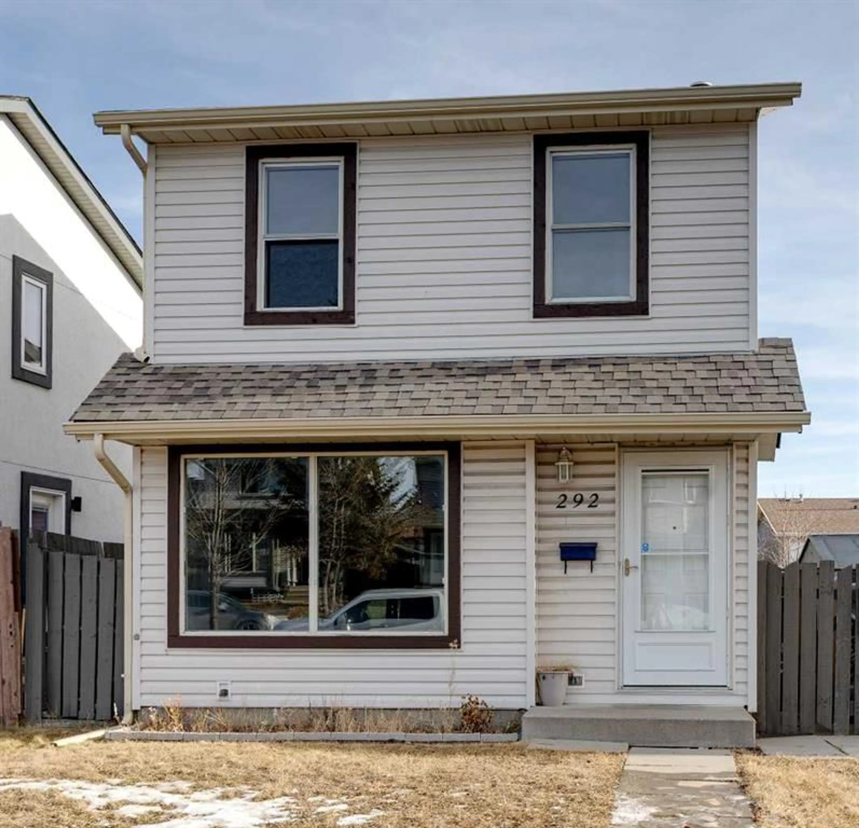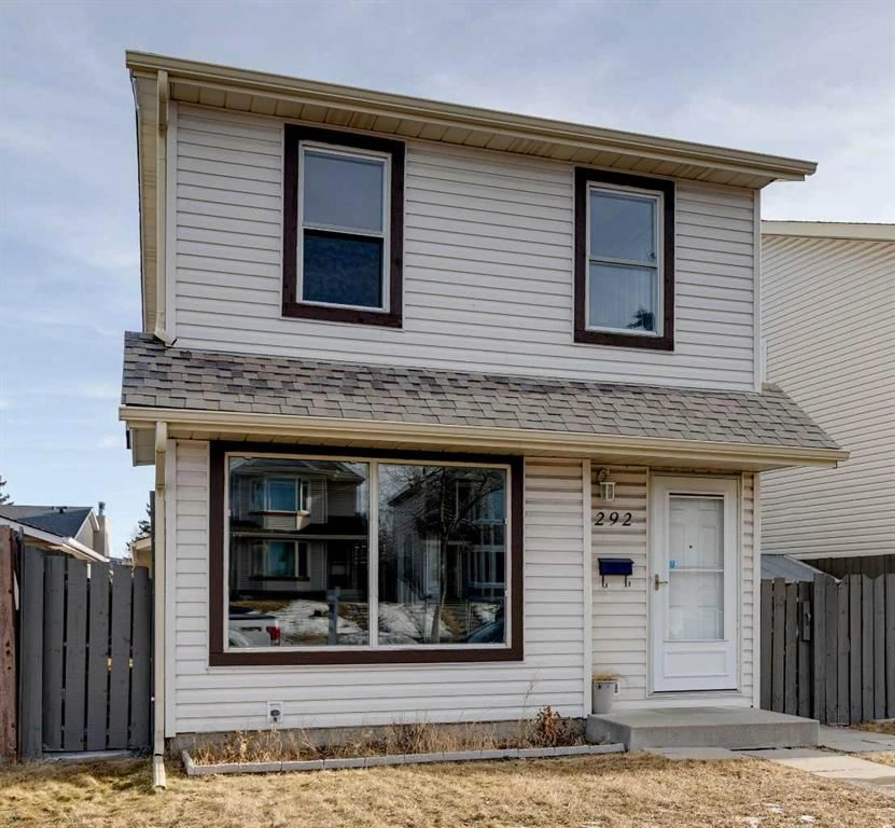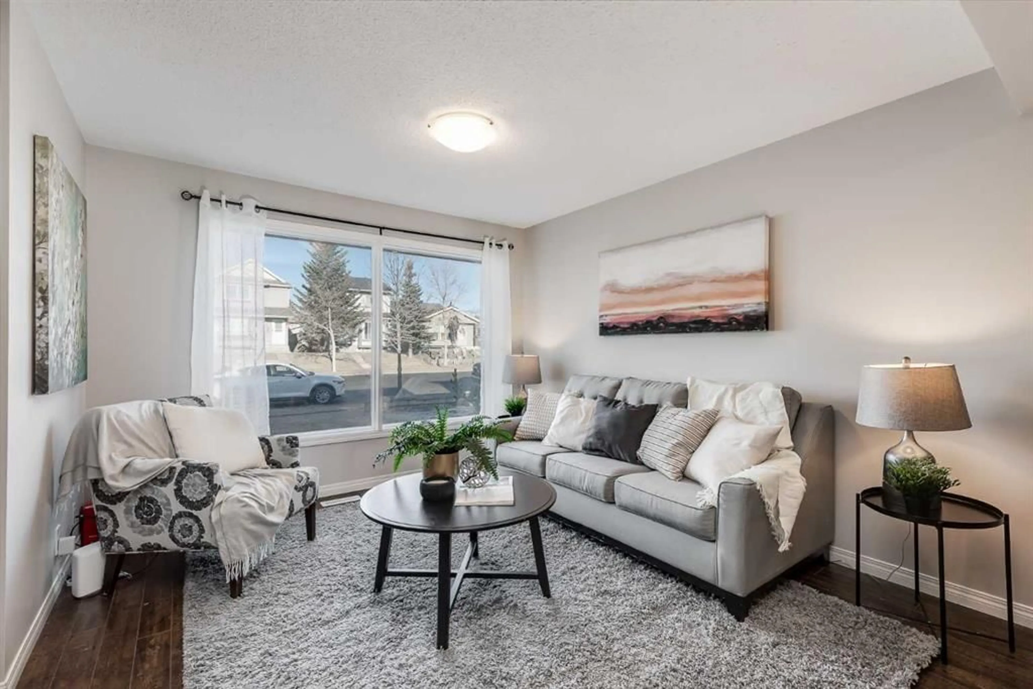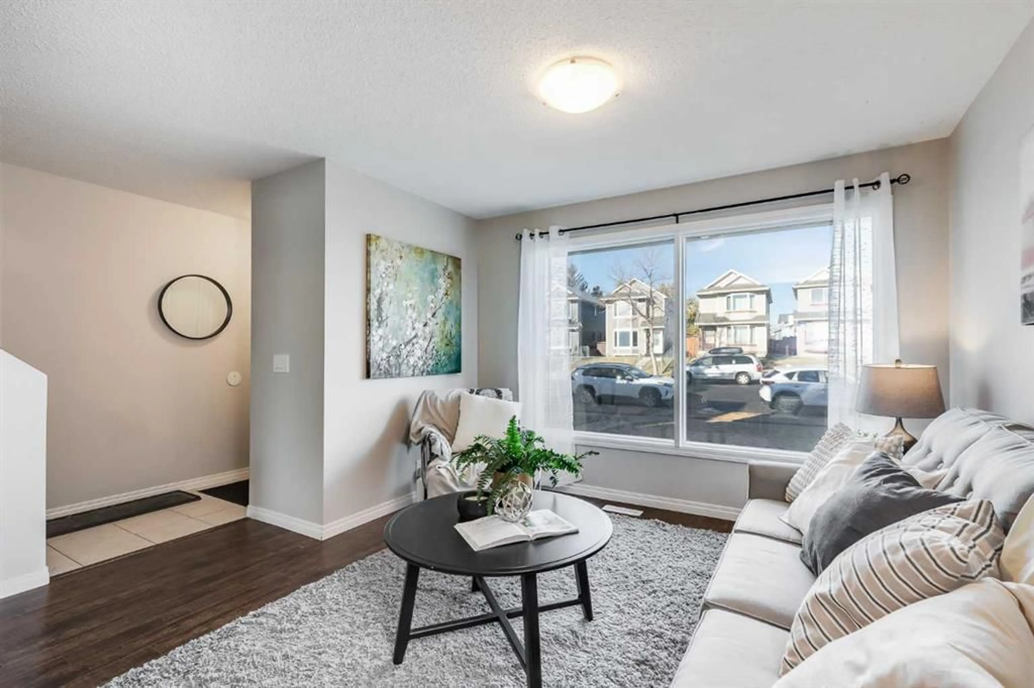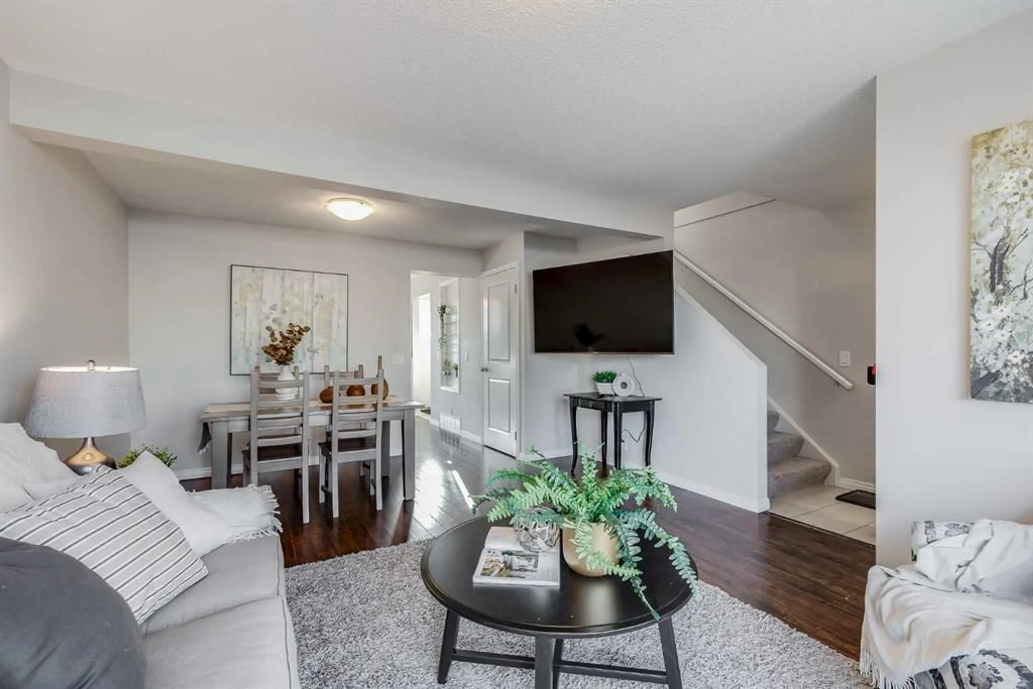292 Falton Dr, Calgary, Alberta T3J 2X1
Contact us about this property
Highlights
Estimated valueThis is the price Wahi expects this property to sell for.
The calculation is powered by our Instant Home Value Estimate, which uses current market and property price trends to estimate your home’s value with a 90% accuracy rate.Not available
Price/Sqft$391/sqft
Monthly cost
Open Calculator
Description
Welcome to 292 Falton Drive – A Perfect Blend of Comfort and Convenience!Step into this charming 3-bedroom, 1.5-bathroom home featuring a rare double detached garage and a finished basement—ideal for growing families or savvy investors. The main floor boasts a bright and spacious living area with large windows that flood the space with natural light. Seamless flow into the kitchen, complete with sliding doors that open to the backyard—perfect for entertaining or relaxing outdoor. The powder room and generous closet space are conveniently located near the back entrance. Upper level comforts include: Three generously sized bedrooms, a Full bathroom with a cheater door to the primary bedroom for added privacy. The primary bedroom boasts an impressively large closet. The basement is finished for extra living space, home office, or playroom and the laundry area tucked away on this level for convenience. Recent updates include fresh paint and brand-new carpets installed in January 2025—move-in ready! A double detached garage is a rare find in this neighborhood—say goodbye to scraping windshields in winter! This home offers incredible value and versatility. Whether you're starting a family or looking for a smart investment, 292 Falton Drive checks all the boxes. Don’t miss out—schedule your private showing today!
Property Details
Interior
Features
Main Floor
Kitchen
10`10" x 10`11"Living Room
11`1" x 13`3"Dining Room
8`2" x 11`0"2pc Bathroom
4`6" x 5`9"Exterior
Features
Parking
Garage spaces 2
Garage type -
Other parking spaces 0
Total parking spaces 2
Property History
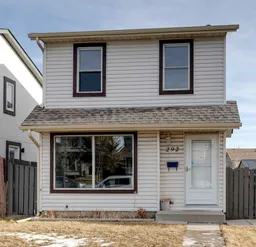 34
34