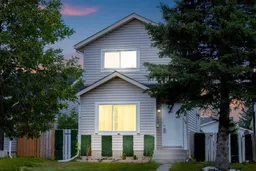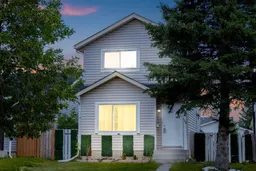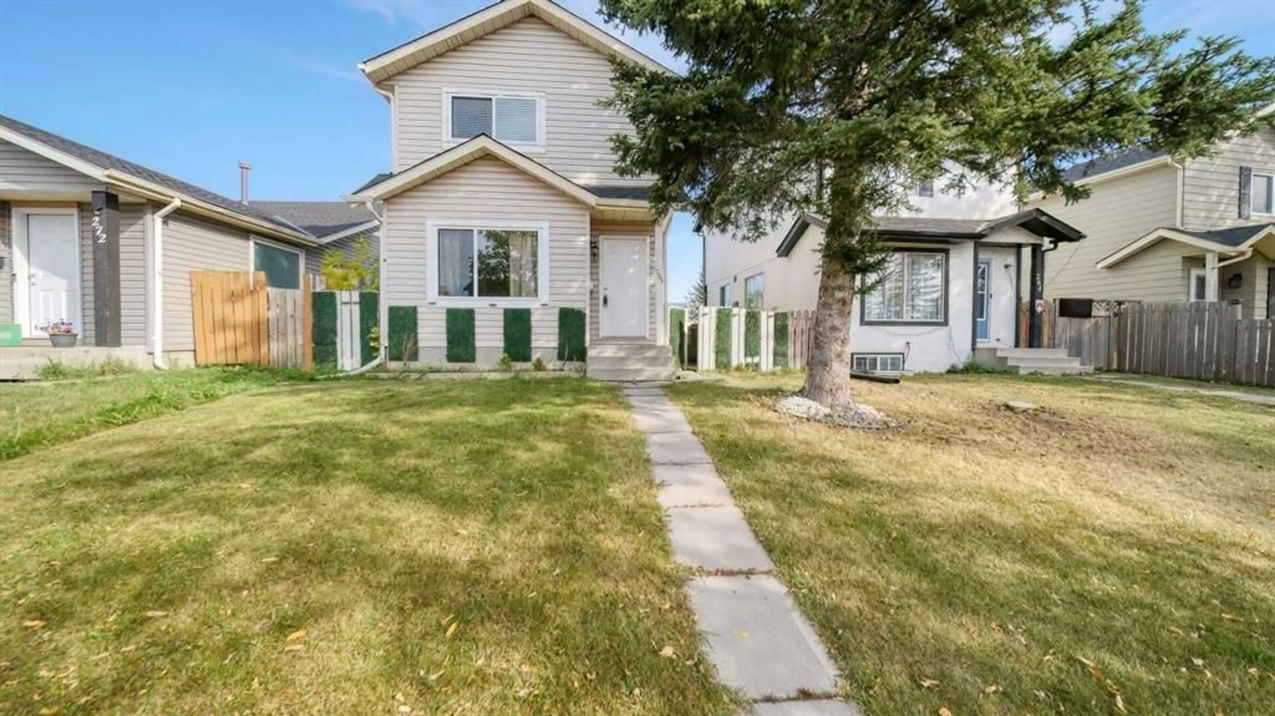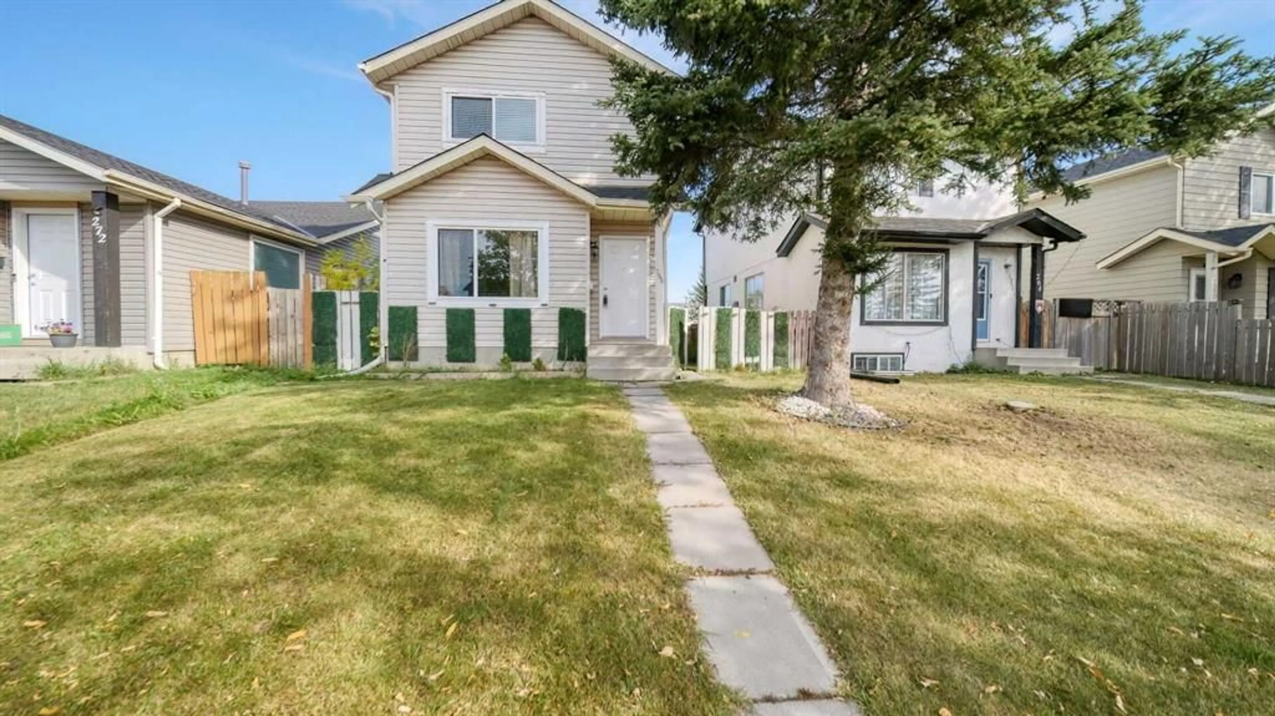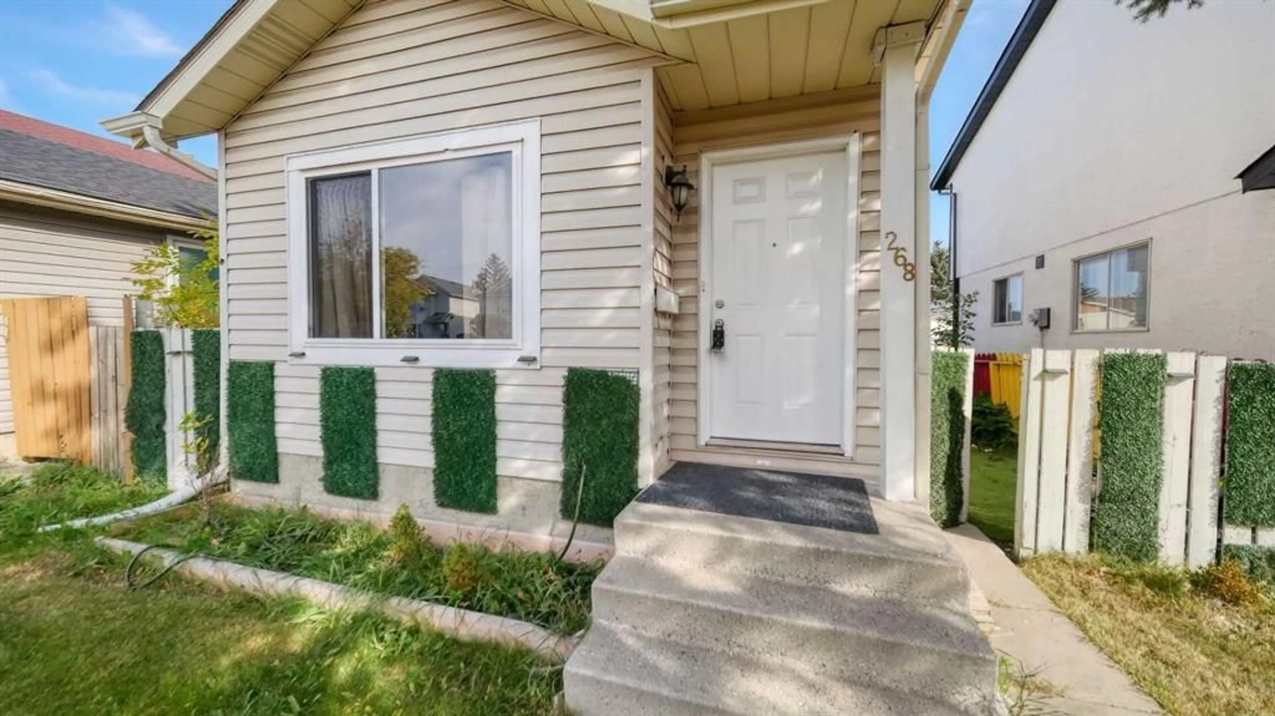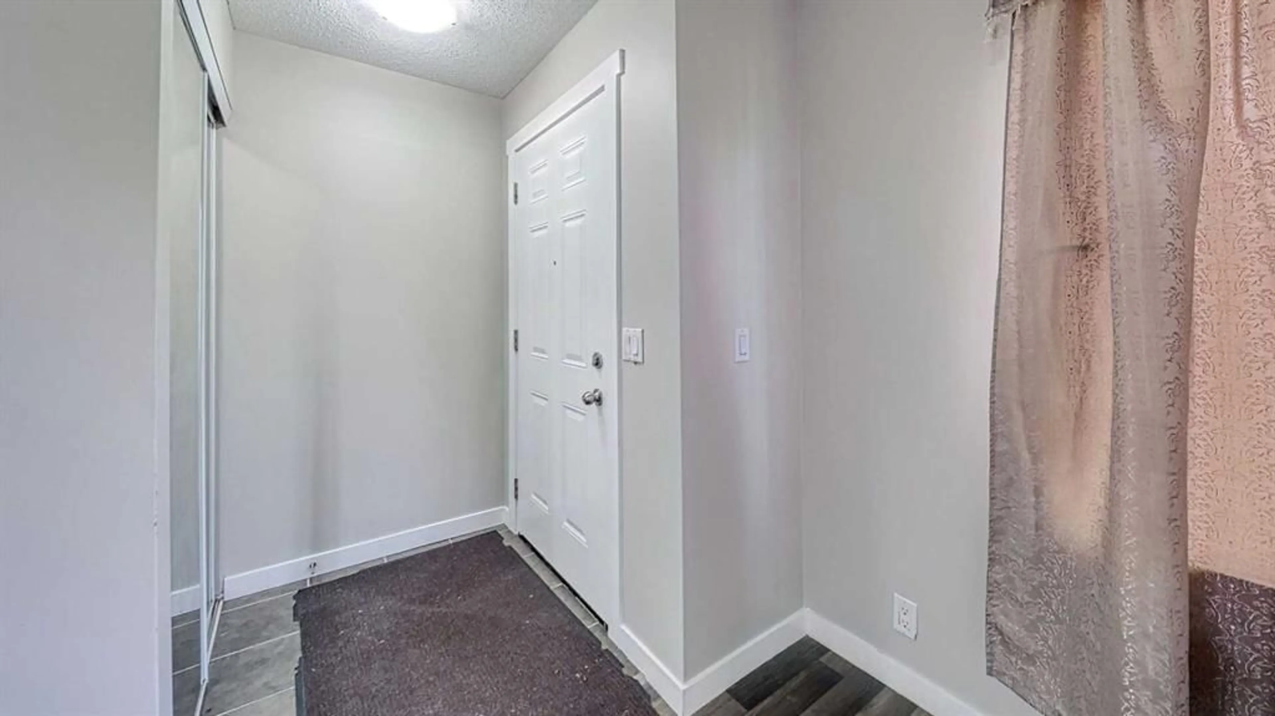268 Falton Dr, Calgary, Alberta T3J 2W6
Contact us about this property
Highlights
Estimated valueThis is the price Wahi expects this property to sell for.
The calculation is powered by our Instant Home Value Estimate, which uses current market and property price trends to estimate your home’s value with a 90% accuracy rate.Not available
Price/Sqft$389/sqft
Monthly cost
Open Calculator
Description
***** OPEN HOUSE SAT NOV 8 2025 - 1 PM TO 4 PM ***** Very well maintained home - Ready to move into!!!!. Welcome to this recently renovated, well maintained home in Falconridge - One of Calgary’s well established communities that families have been enjoying for many years. It offers excellent friendly spaces and amenities. This fully finished charming and clean home offers 3 bedrooms, 1 full and 1 2- piece bathroom and a side entrance too. Recent upgrades include new paint, new LVP and carpet flooring, new window blinds, new hot water tank, Roof is 3 years old. A Large lot with back lane and enough space to build a garage. T he foyer welcomes you into the main floor with beautiful new LVP flooring, A large living room with a large window, large dining room for your family size dinners, Very functional kitchen with a a breakfast nook, lots of cabinets and also a 2 piece bathroom. On the upper floor - A large primary bedroom, two more bedrooms and a 4 piece bathroom. Both the bathrooms have granite counters. The lower level is fully finished with a very large Rec/Family room, Laundry and lots of storage space. You will really appreciate the very big Fenced backyard. Close to Parks, Schools, Major Shopping, Bus routes ,many amenities and Major routes. 1 minute to Grant MacEwan Elementary school, 1 minute to Terry fox Junior High, 6 minutes to Nelson Mandela high school. This home has a lot to offer that you will enjoy in your new Home.
Property Details
Interior
Features
Main Floor
Foyer
4`11" x 3`10"Living Room
12`7" x 12`2"Dining Room
12`8" x 9`0"Kitchen
12`10" x 12`7"Exterior
Parking
Garage spaces -
Garage type -
Total parking spaces 2
Property History
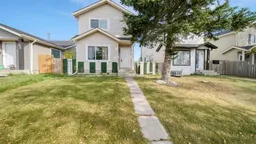 29
29