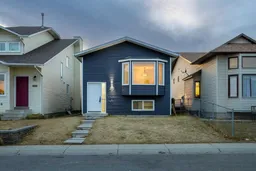RARE DETACHED HOME WITH A LEGAL BASEMENT SUITE UNDER $500K! | EXTENSIVELY RENOVATED WITH OVER $75,000 IN RECENT UPGRADES | TURN-KEY, HIGH-CASH-FLOW OPPORTUNITY. Attention First-Time Buyers & Investors!
This FULLY RENOVATED bi-level home situated on an RC-G lot with a 2-bedroom LEGAL basement suite (Sticker #6435 registered with City of Calgary) with a separate laundry, is a rare find in the heart of Falconridge. This property perfectly blends modern comfort, style, and exceptional cash-flow potential.
Enjoy a bright, open-concept main level featuring a spacious living room with large bay windows, a sleek kitchen with stainless steel appliances, quartz countertops, and white cabinetry, plus upper laundry and a hidden storage area. Two generous bedrooms and a beautifully updated 4-piece bath complete the main floor.
The LEGAL basement suite offers a private entrance, its own laundry, an open living and dining area, a modern kitchen, two bedrooms, and a 4-piece bath — ideal for extended family or generating rental income.
some notable upgrades include: new siding (2025), new flooring (2025), newer roof (2021), fresh paint, new light fixtures, doors and fully renovated kitchens & bathrooms.
Walk to nearby grocery stores like Sanjha Punjab, schools, and enjoy the convenience of a bus stop right across the street. Just minutes from the Genesis Centre, NE Sportsplex, and countless other amenities.
Outstanding value for a move-in-ready detached home with strong income potential. A true turn-key setup that’s perfect for investors or first-time buyers looking to offset their mortgage. A high-cash-flow property in a prime location — a must-see!
Inclusions: Dryer,Electric Oven,Electric Stove,Microwave,Range Hood,Washer
 50
50


