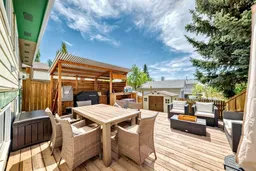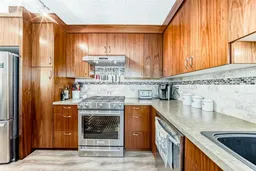Affordable living with no condo fees! Welcome to 21 Falchurch Rd NE, an attached 2-storey home on a quiet street in family-friendly Falconridge. Walking distance to schools, parks, transit, and just minutes to shops and amenities.
Upstairs offers 2 bedrooms and a full bath, while the finished lower level adds incredible flexibility – create a spacious primary suite, family room, or even 2 more bedrooms. A 2-pc bath with space for a shower expands the possibilities.
The main floor is bright and inviting, featuring a cozy fireplace with gas lighter and a modern kitchen with high-end gas stove, dishwasher, and heavy-duty range hood – perfect for the home chef. Thoughtful upgrades include built-ins, closet organizers, and kitchen pull-outs.
Enjoy a fully fenced yard with a huge deck, BBQ/bar area, and storage shed – ideal for entertaining. The oversized single garage (18x20 – fits like a double) provides extra space for vehicles, bikes, or a workshop. All big ticket items like furnace, Ht water tank, windows, roof are newer and this property is move -in ready.
Now offered at $399,800 – excellent value compared to townhouses with condo fees. Quick possession available!
Inclusions: Dishwasher,Garage Control(s),Gas Range,Range Hood,Refrigerator,See Remarks,Window Coverings
 34
34



