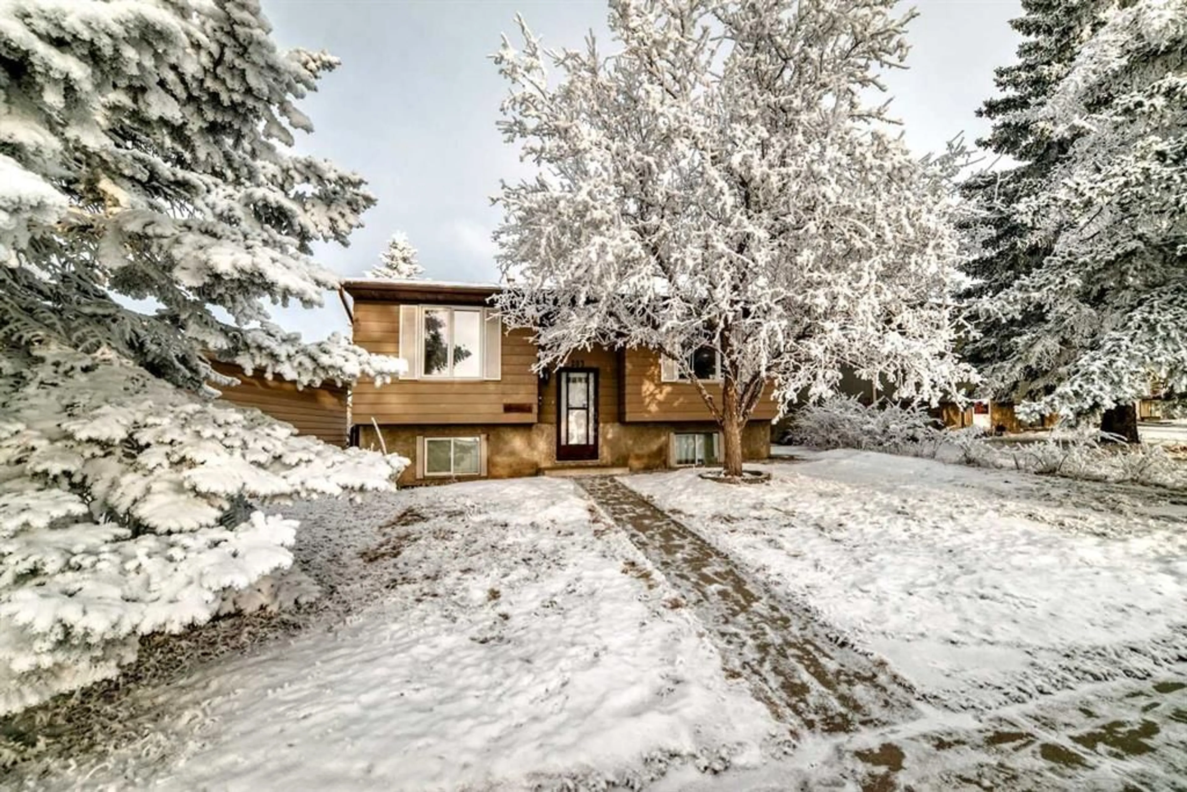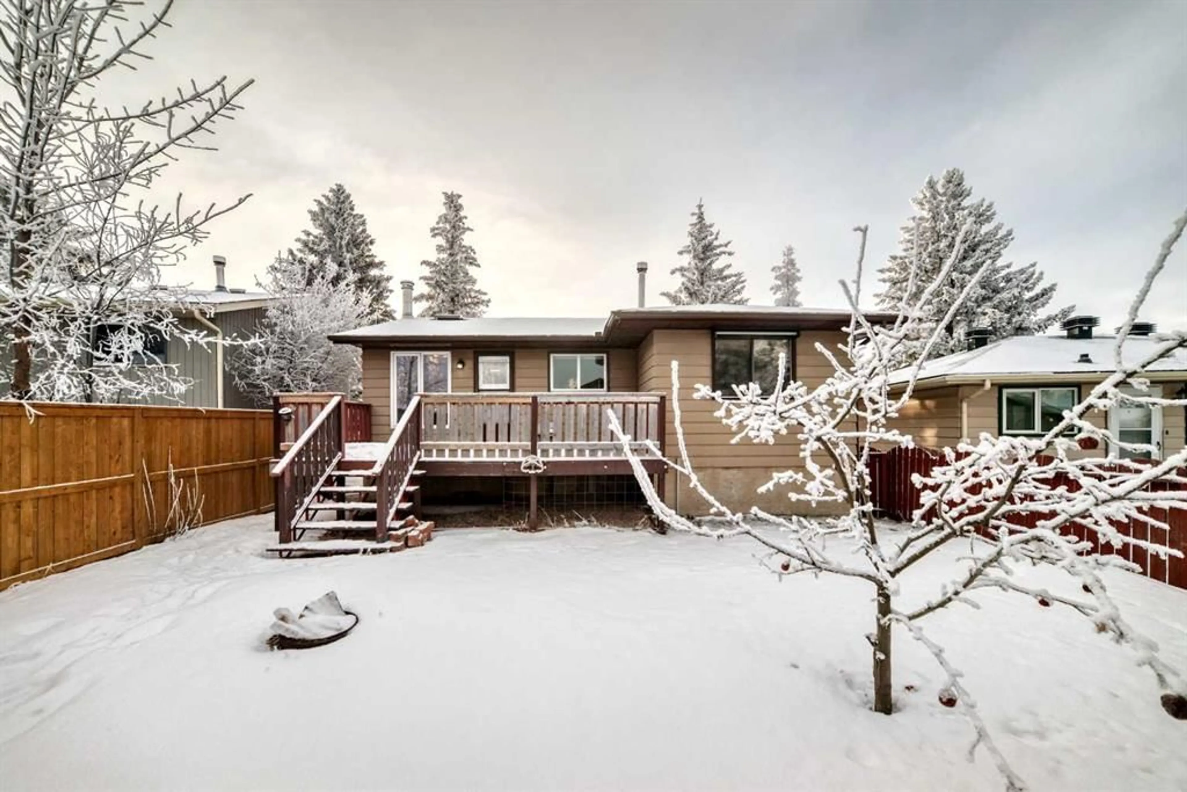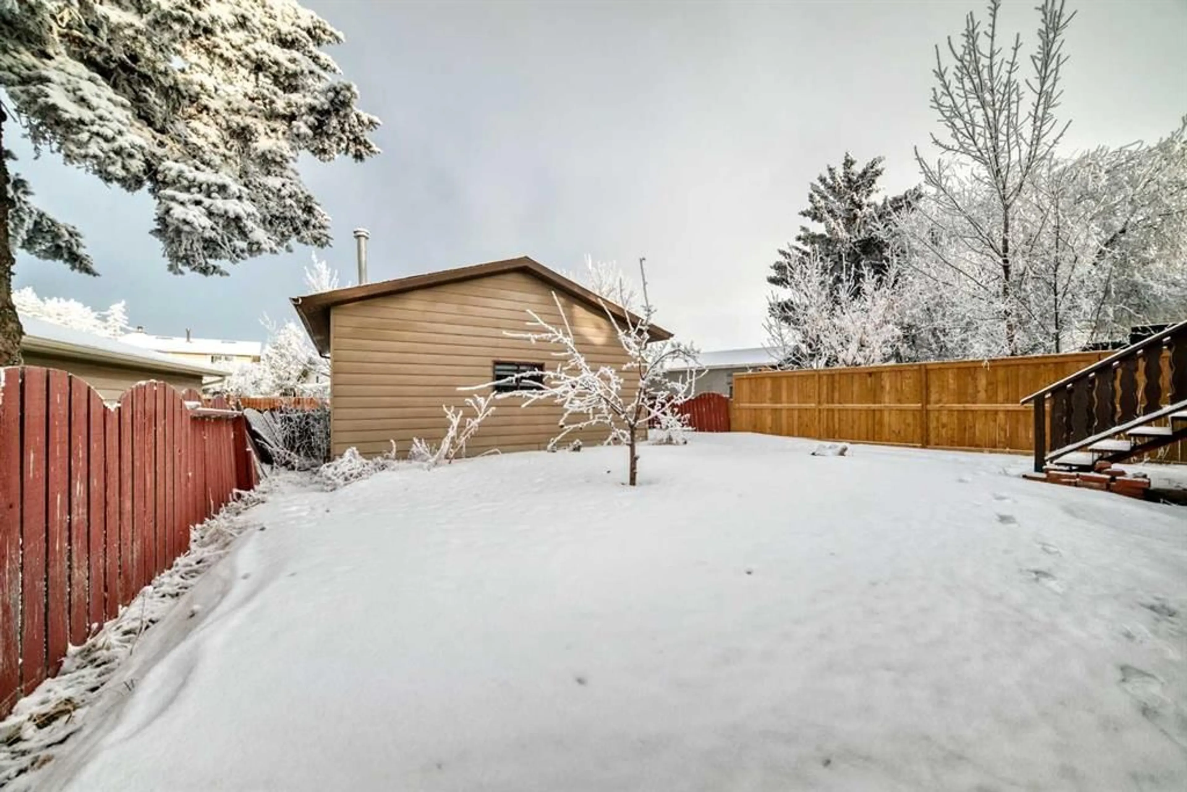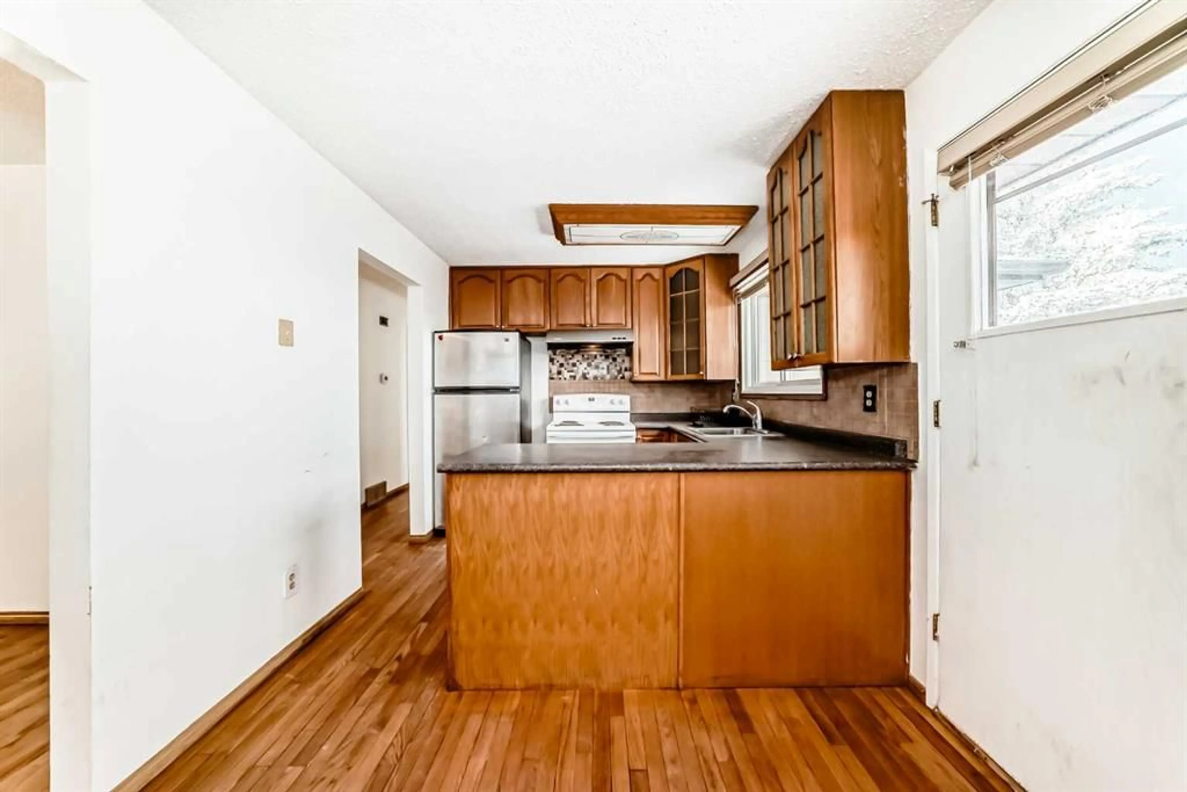203 Falwood Way, Calgary, Alberta T3J1A9
Contact us about this property
Highlights
Estimated valueThis is the price Wahi expects this property to sell for.
The calculation is powered by our Instant Home Value Estimate, which uses current market and property price trends to estimate your home’s value with a 90% accuracy rate.Not available
Price/Sqft$543/sqft
Monthly cost
Open Calculator
Description
Not many photos due to tenants privancy. A beautifully maintained detached home ideally located right across from a scenic open park, offering both peaceful views and a vibrant community feel. This versatile property features 4 bedrooms in total, with 2 bedrooms upstairs and a fully developed 2-bedroom illegal basement suite, perfect for extended family living or mortgage-helper potential (subject to city regulations). The main floor is bright and welcoming, with a functional layout, ample natural light, and comfortable living spaces. The basement suite includes its own kitchen, living area, and separate entrance, offering excellent flexibility and privacy. Step outside to enjoy a private backyard, perfect for gatherings, gardening, or relaxing evenings. A double detached garage adds convenience and extra storage space. Located on a quiet street in the heart of Falconridge, this home is just steps from schools, shopping, public transit, and walking trails—ideal for families, investors, or first-time buyers. Don’t miss your opportunity to own this well-located, income-generating property in a thriving Calgary community!
Property Details
Interior
Features
Main Floor
Bedroom - Primary
102`10" x 11`6"Bedroom
10`10" x 9`2"4pc Bathroom
2`0" x 4`11"Kitchen
8`7" x 9`11"Exterior
Features
Parking
Garage spaces 2
Garage type -
Other parking spaces 0
Total parking spaces 2
Property History
 29
29






