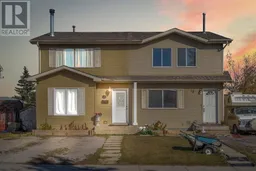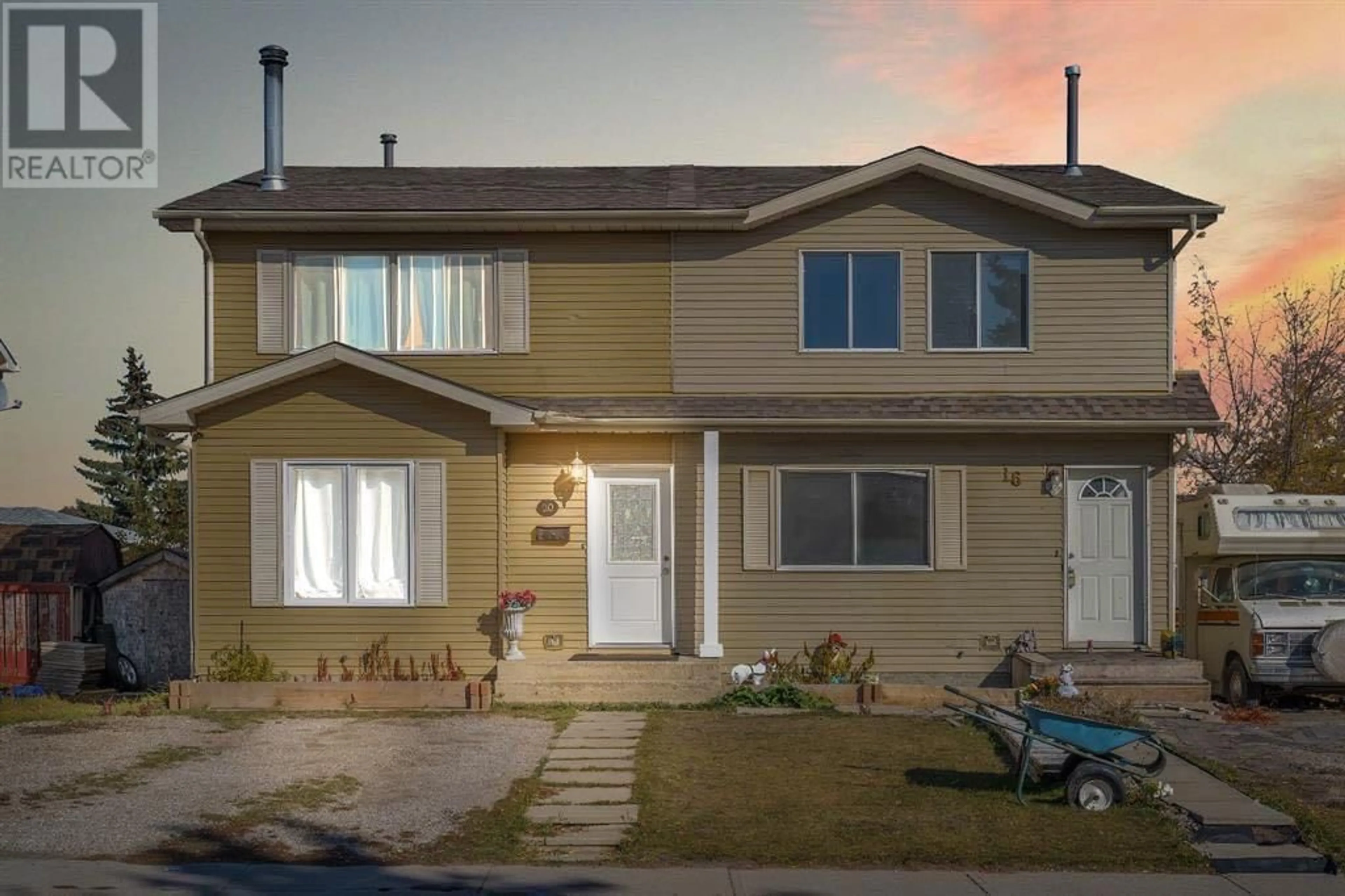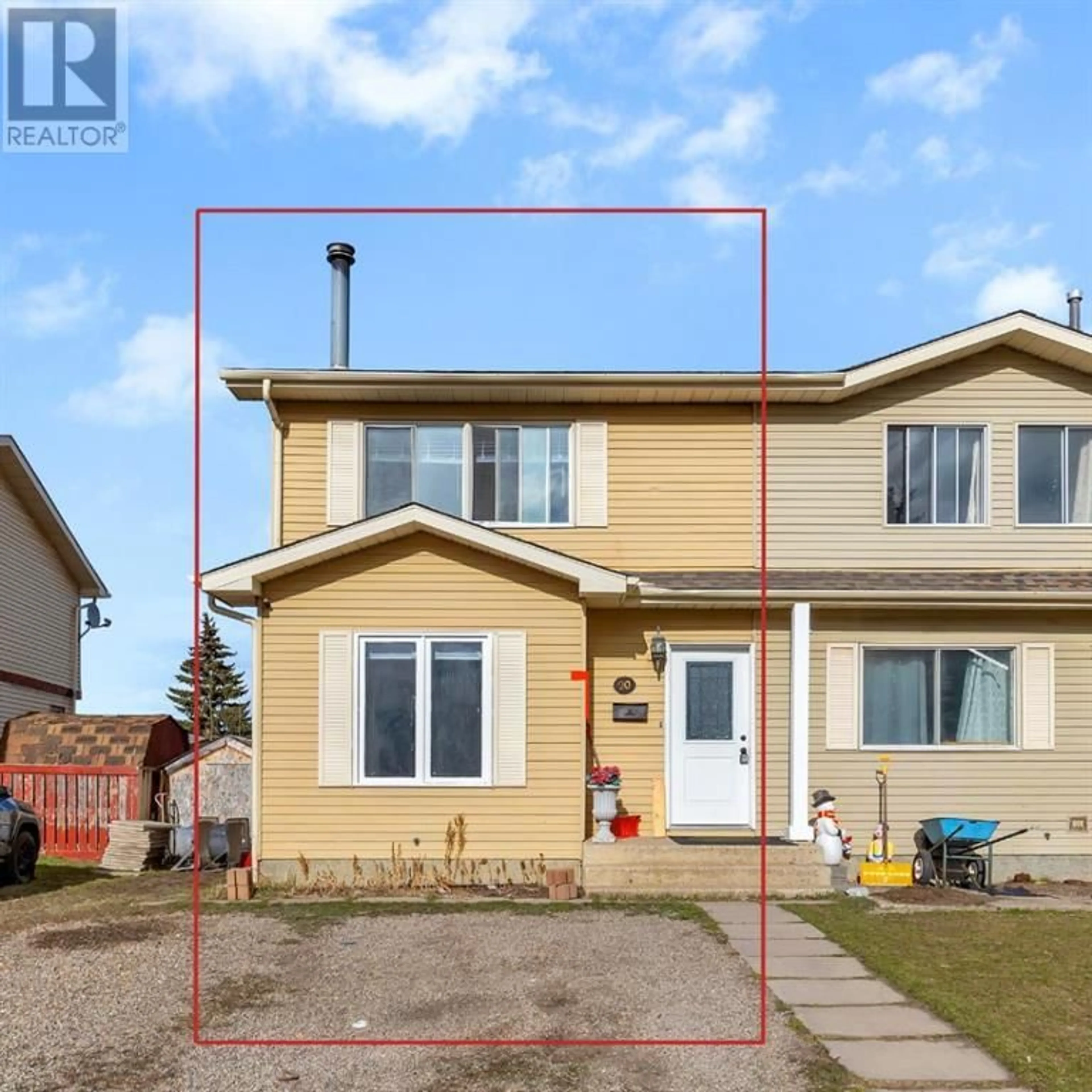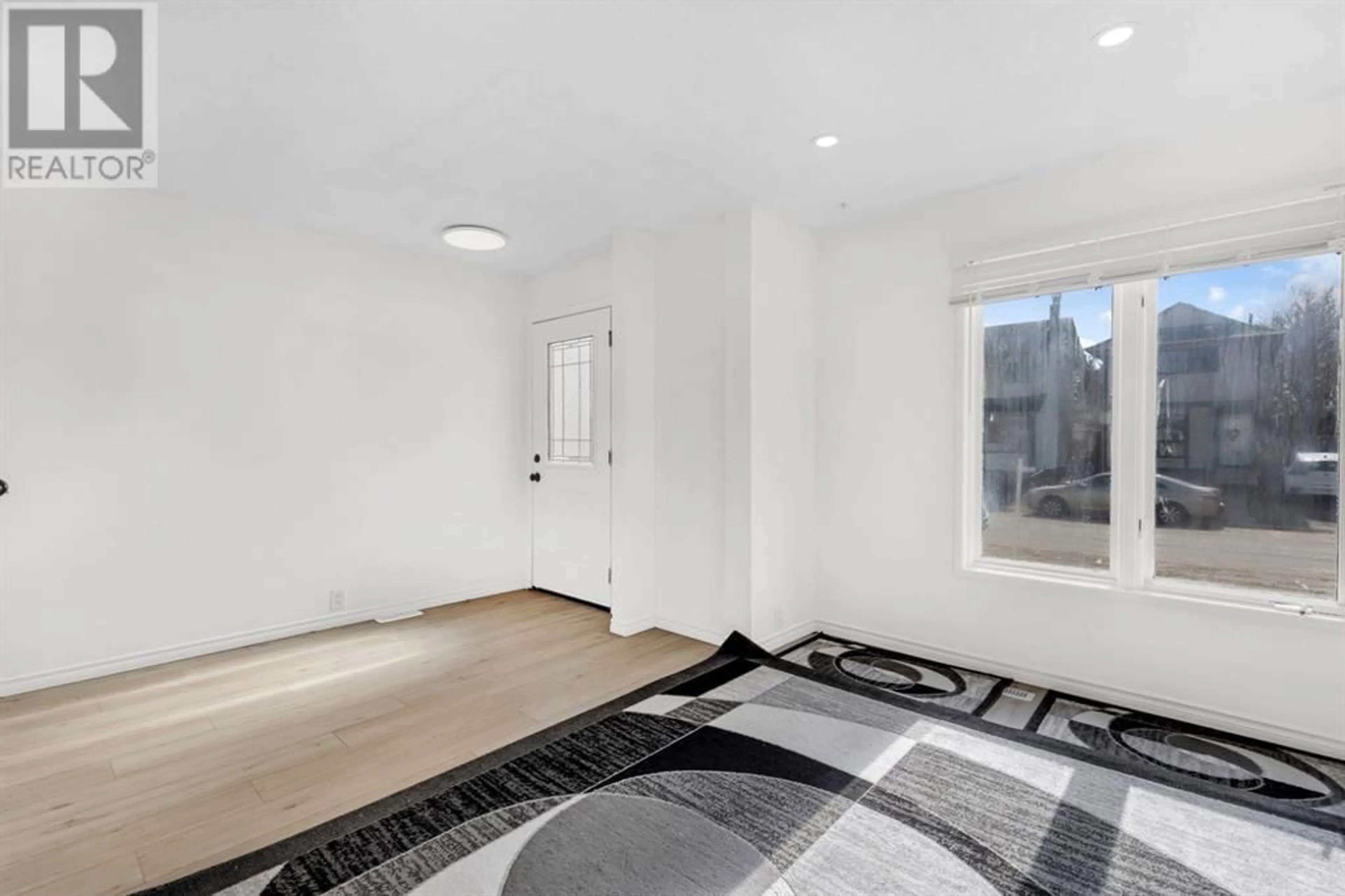20 Falshire Way NE, Calgary, Alberta T3J2B4
Contact us about this property
Highlights
Estimated ValueThis is the price Wahi expects this property to sell for.
The calculation is powered by our Instant Home Value Estimate, which uses current market and property price trends to estimate your home’s value with a 90% accuracy rate.Not available
Price/Sqft$454/sqft
Days On Market37 days
Est. Mortgage$2,134/mth
Tax Amount ()-
Description
This newly renovated 4-bedroom, 2.5-bathroom Semi duplex boasts over 1590 sqft. of living space, including a fully finished basement with numerous recent upgrades = Newer roof, Recently installed hot water tank, Fresh flooring, and Paint. On the main floor, you'll find a spacious living area with a large window and a cozy fireplace, complemented by a delightful dining area. The well-equipped kitchen offers ample cabinet storage, and there's a convenient 2-piece bathroom on this level. Moving to the upper floor, the house features three generously sized bedrooms for comfortable living, along with a full bathroom. The basement includes an additional bedroom with a full bathroom, providing extra space for your needs. There's also a convenient laundry area. This duplex is situated on a spacious lot with rear alley access and front double gravel parking, accommodating up to 4 cars. Its location is highly convenient, with easy access to amenities, playgrounds, the LRT station (Saddletowne station), and nearby schools such as Great MacEwan School and Terry Fox High School. (id:39198)
Property Details
Interior
Features
Basement Floor
4pc Bathroom
5.00 ft x 7.92 ftBedroom
10.08 ft x 10.50 ftRecreational, Games room
16.33 ft x 11.58 ftExterior
Parking
Garage spaces 2
Garage type -
Other parking spaces 0
Total parking spaces 2
Property History
 39
39




