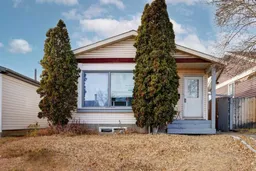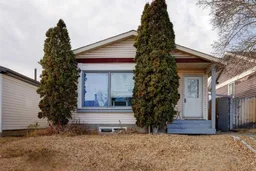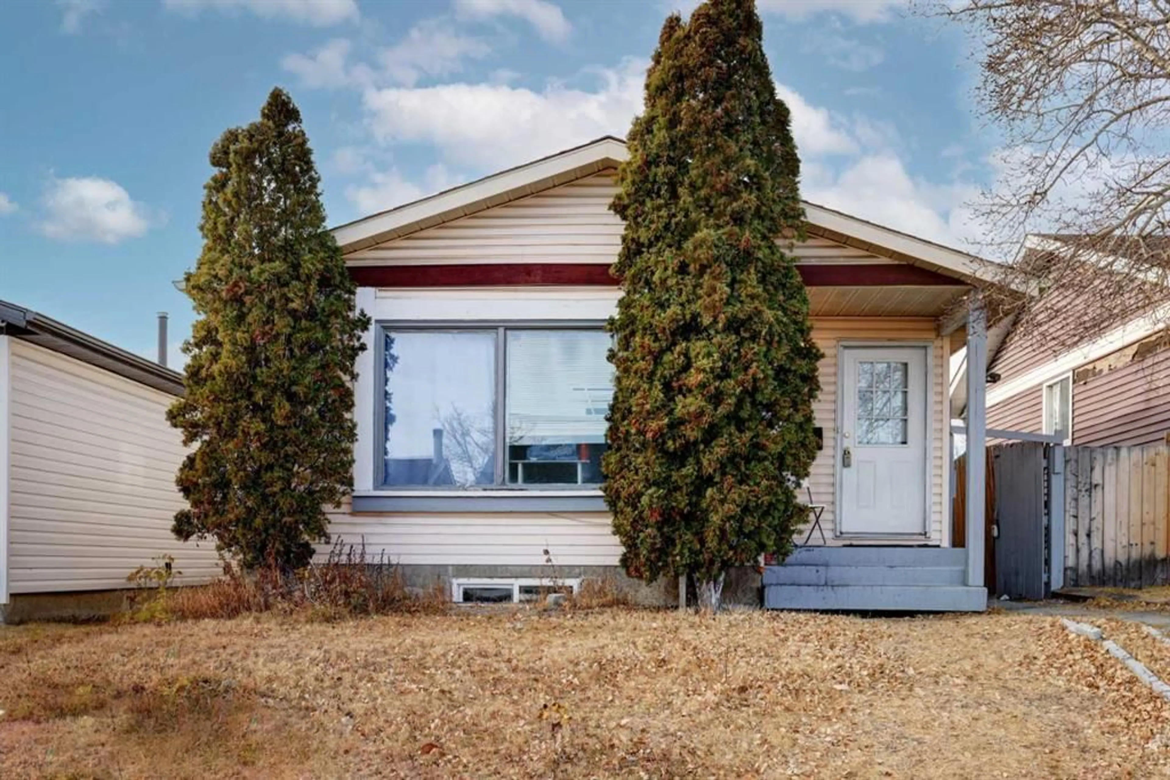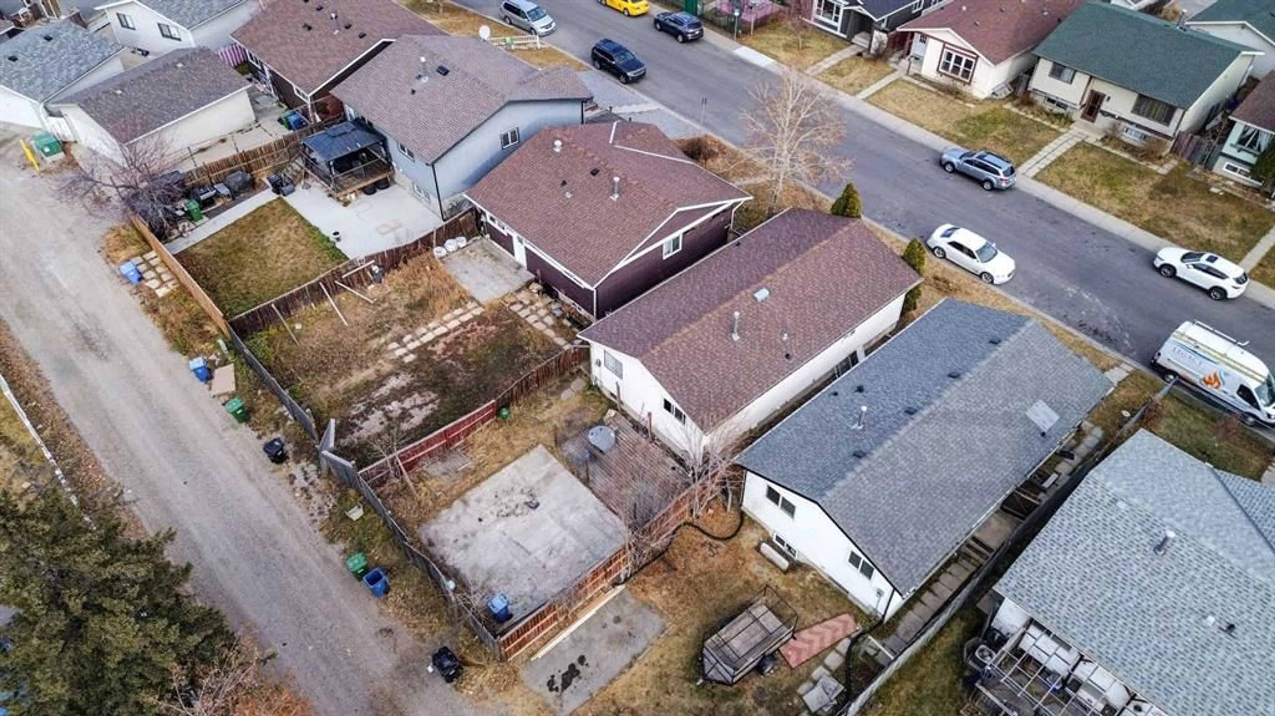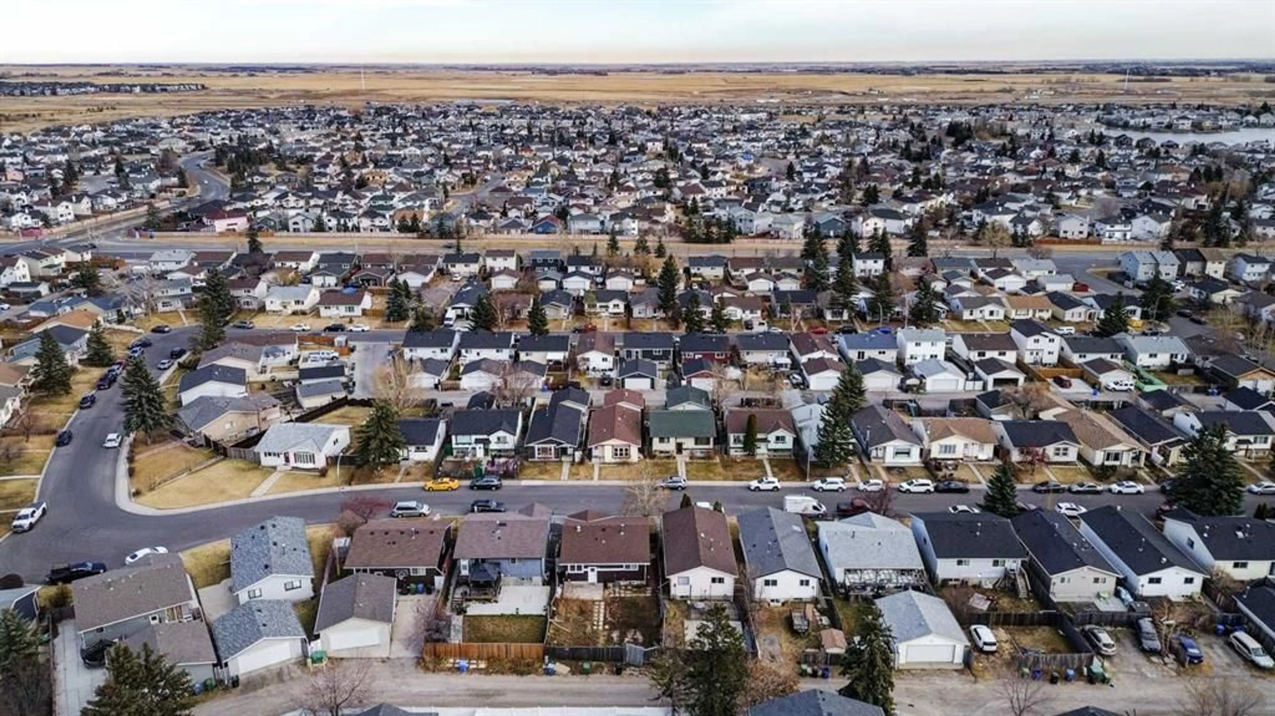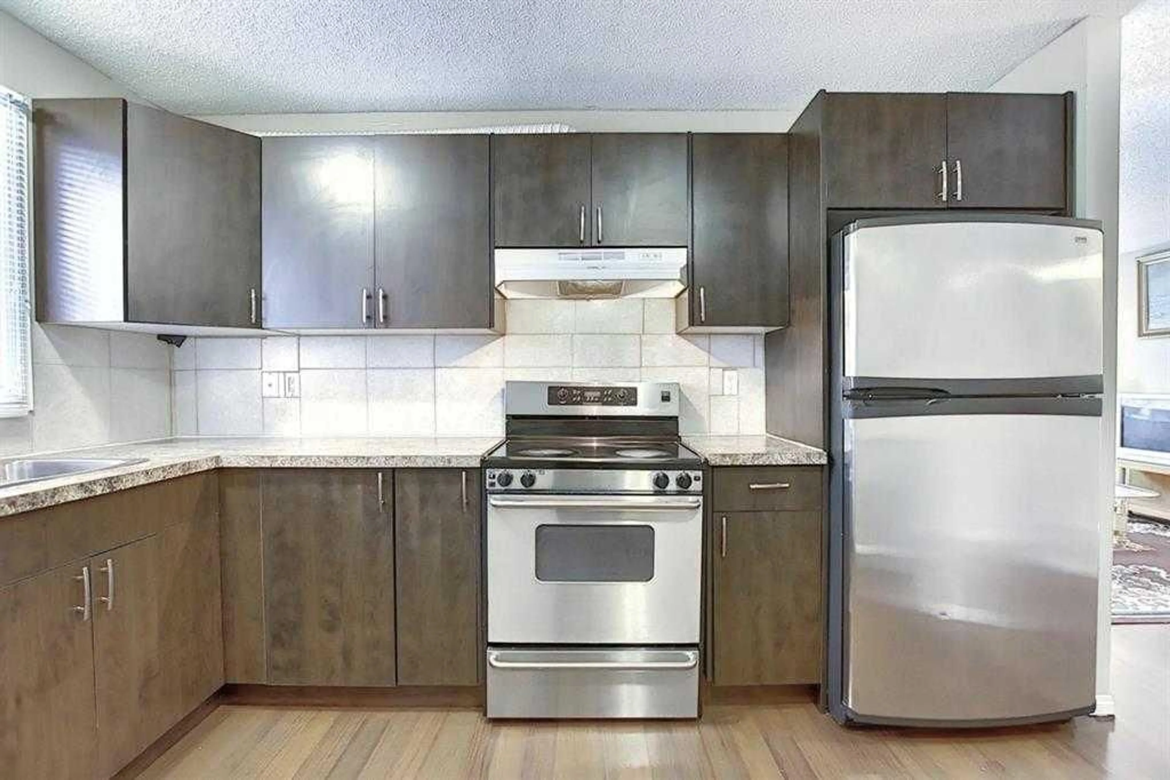164 Faldale Close, Calgary, Alberta T3J 1V9
Contact us about this property
Highlights
Estimated valueThis is the price Wahi expects this property to sell for.
The calculation is powered by our Instant Home Value Estimate, which uses current market and property price trends to estimate your home’s value with a 90% accuracy rate.Not available
Price/Sqft$473/sqft
Monthly cost
Open Calculator
Description
HOME SWEET HOME! GREAT INVESTMENT PROPERTY POTENTIAL! This is your amazing investment and affordable opportunity to own a charming bungalow situated on a spacious lot in popular Falconridge! Offering 5 bedrooms, 2.5 bathrooms, 5 FLEX ROOMS and 1,903 SQFT of fully finished living space throughout. Terrific opportunity for buyers looking for a RENTAL PROPERTY or for a MORTGAGE HELPER. The main floor features 3 bedrooms, a 4 piece bathroom, a 2 piece vanity bathroom, two flex spaces/ dens, laundry, and a fully equipped kitchen. The ILLEGALLY SUITED BASEMENT with separate side entrance leading to the fully developed basement has a separate entrance offering amazing value with 2 bedrooms, walk-in closet, 2 flex spaces/dens, private laundry, 4 piece bathroom, living room, a full kitchen and utility room with storage space. Outside, there is a parking pad and a fully fenced backyard with a spacious wood patio and concrete patio area. The back lane goes to a bus stop and small strip plaza. PERFECT LOCATION close to parks, schools, shopping, Coop, public transportation, major roadways and various other major amenities. You do not want to miss out on this opportunity if you are a FIRST TIME HOME BUYER or an INVESTOR! Book your private viewing today!
Property Details
Interior
Features
Basement Floor
Bedroom
8`11" x 10`8"Kitchen
11`1" x 9`2"Laundry
4`11" x 12`10"Den
16`0" x 14`8"Exterior
Features
Parking
Garage spaces -
Garage type -
Total parking spaces 2
Property History
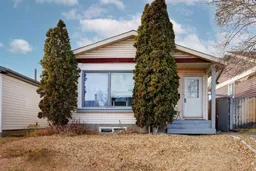 44
44