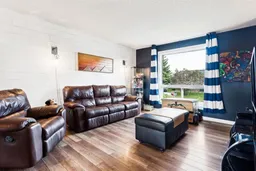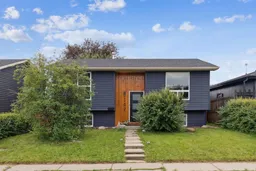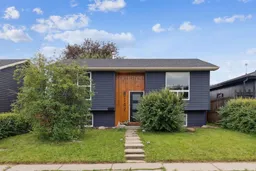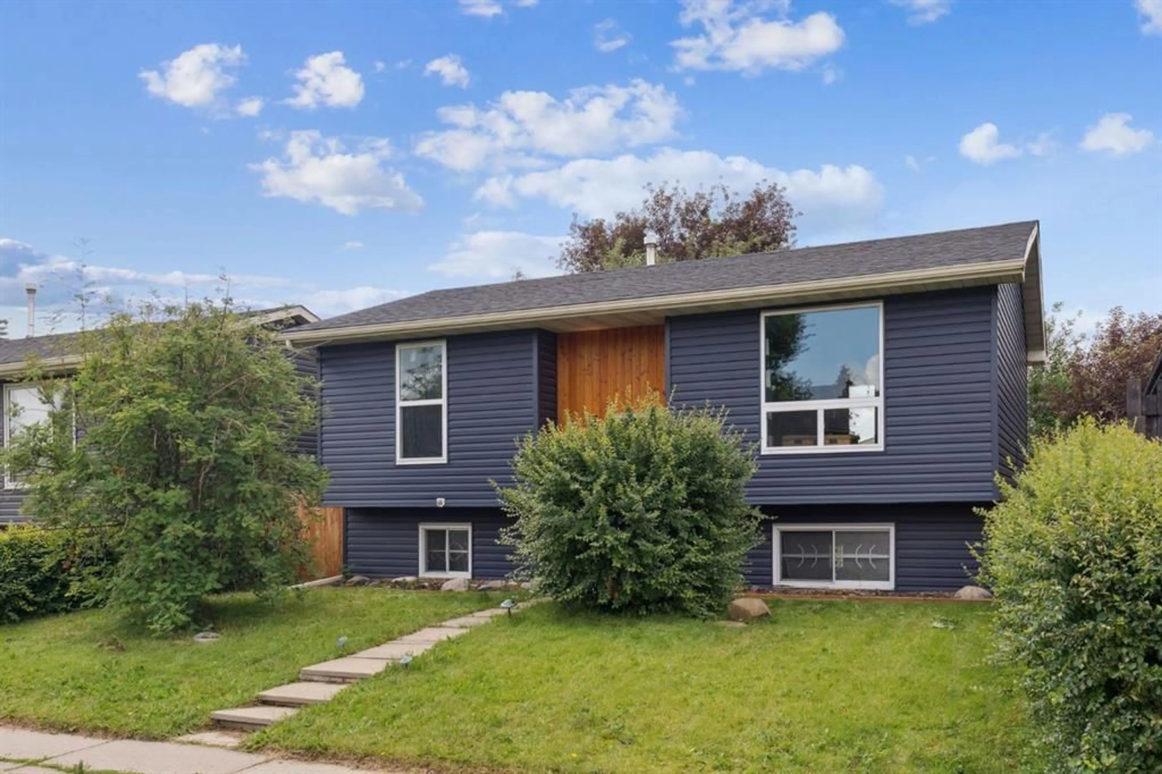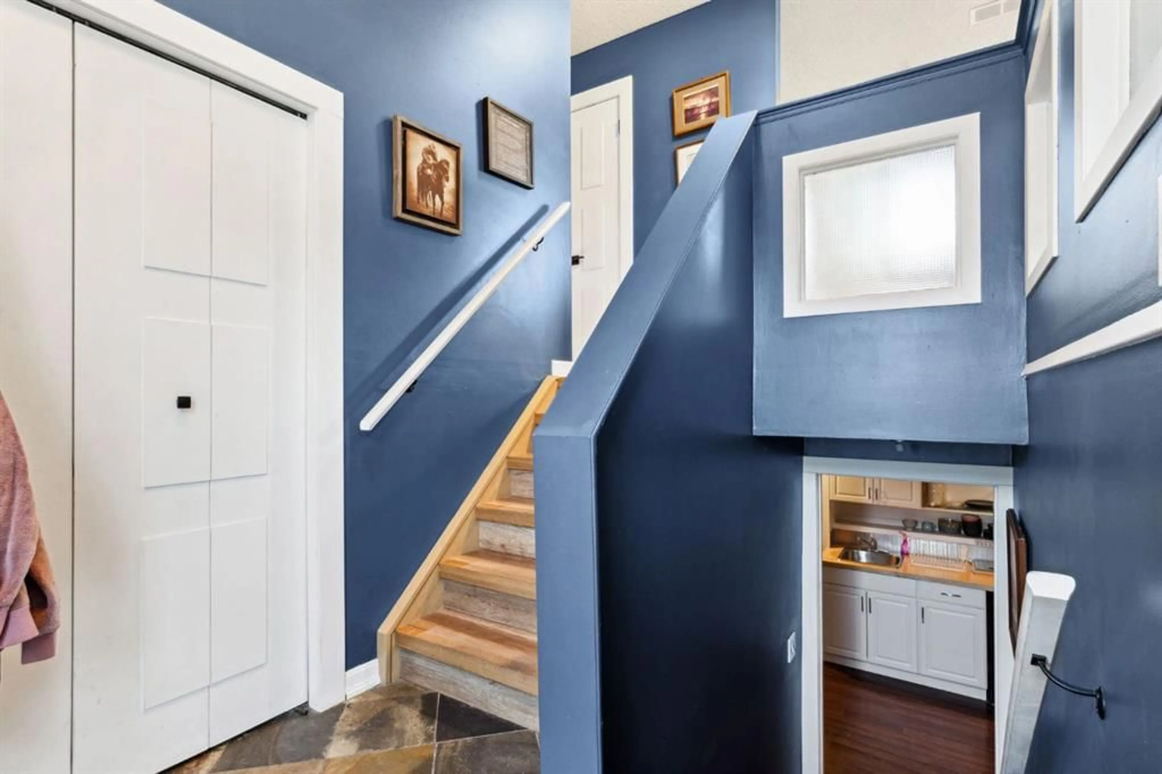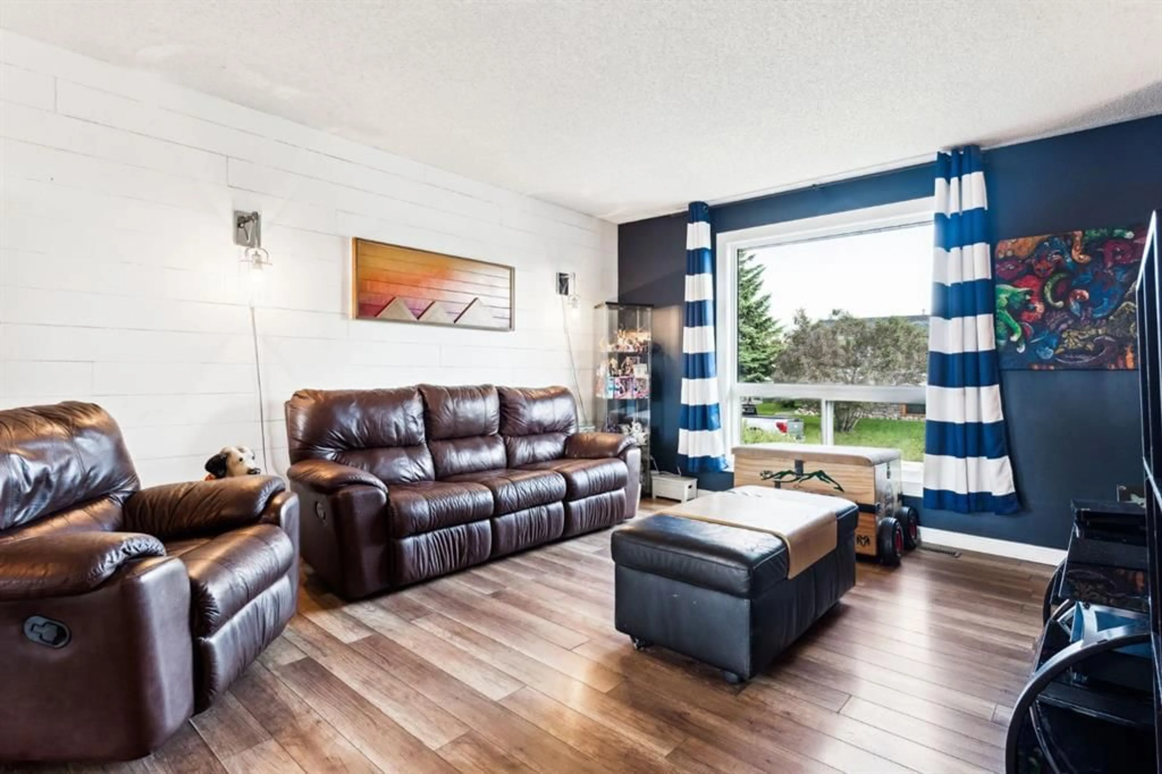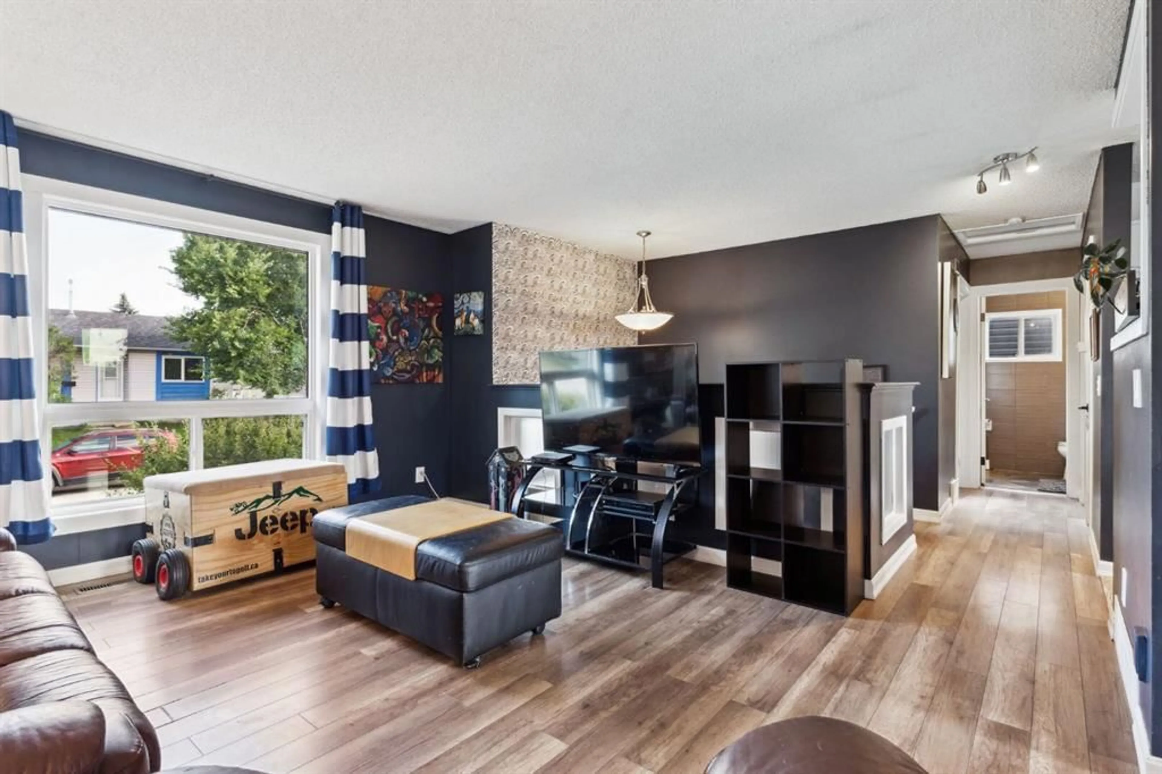147 Falchurch Cres, Calgary, Alberta T3J1J9
Contact us about this property
Highlights
Estimated valueThis is the price Wahi expects this property to sell for.
The calculation is powered by our Instant Home Value Estimate, which uses current market and property price trends to estimate your home’s value with a 90% accuracy rate.Not available
Price/Sqft$607/sqft
Monthly cost
Open Calculator
Description
Welcome to 147 Falchurch Crescent NE — the perfect blend of comfort, value, and potential for first-time buyers or those looking to downsize! This charming bi-level home offers 3 bedrooms and 2 full bathrooms, with thoughtful updates throughout. Step inside to find a bright, inviting main floor featuring two cozy bedrooms and a full bath. Downstairs, the finished basement expands your living space with a spacious third bedroom, an additional full bathroom, and a versatile entertainment area complete with a wet bar — ideal for movie nights, hosting friends, or relaxing evenings at home. With R-CG zoning, there's potential to convert the lower level to a secondary suite (subject to City approval) — perfect for mortgage help or extra income. The sunny, south-facing backyard is a standout feature, filling the home with natural light and offering direct access from the primary bedroom or the dining room to an oversized 18’ x 12’ back deck — perfect for your morning coffee or summer BBQs. For the hobbyist or car lover, the huge 24’ x 22’ garage provides room for two vehicles plus a dedicated workshop area, while an extra parking pad easily fits another vehicle or small trailer. There are 4 schools within walking distance, a High School, Middle School, Elementary School, and Catholic school. Also parks, shopping, and transit are all nearby, adding to the convenience of this welcoming community. Don’t miss your chance to own this move-in ready home — book your private showing today and see the possibilities for yourself!
Property Details
Interior
Features
Main Floor
3pc Bathroom
7`5" x 5`0"Living Room
14`6" x 12`5"Bedroom
10`10" x 9`7"Bedroom - Primary
14`11" x 11`9"Exterior
Features
Parking
Garage spaces 2
Garage type -
Other parking spaces 1
Total parking spaces 3
Property History
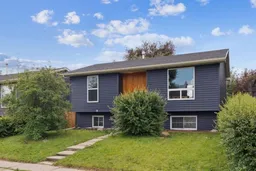 31
31