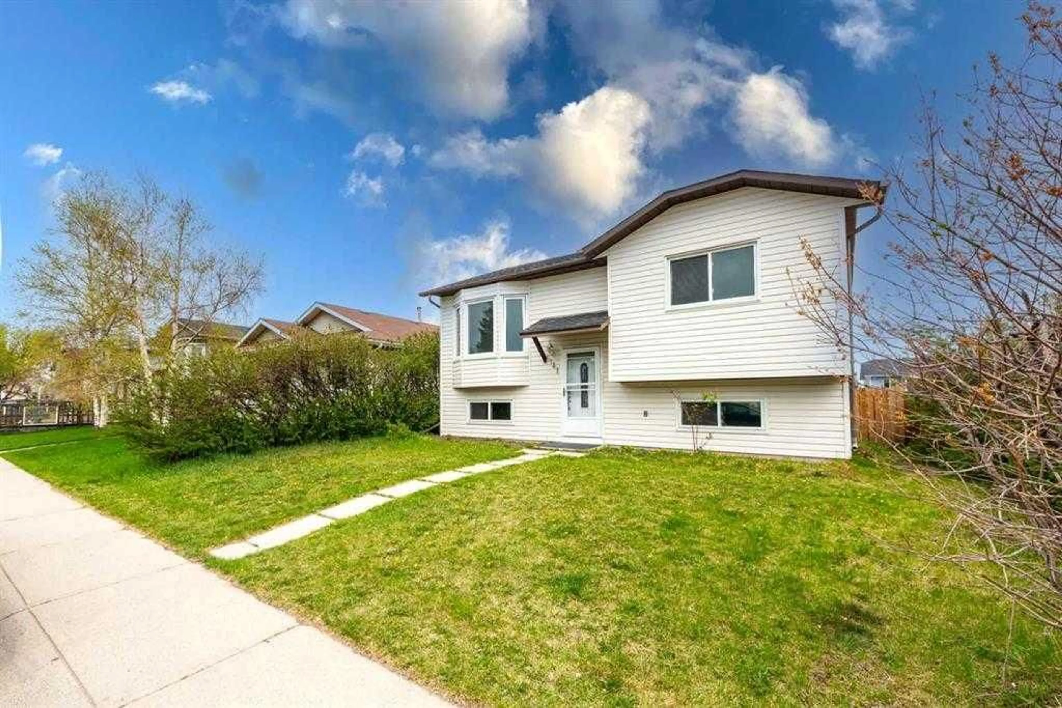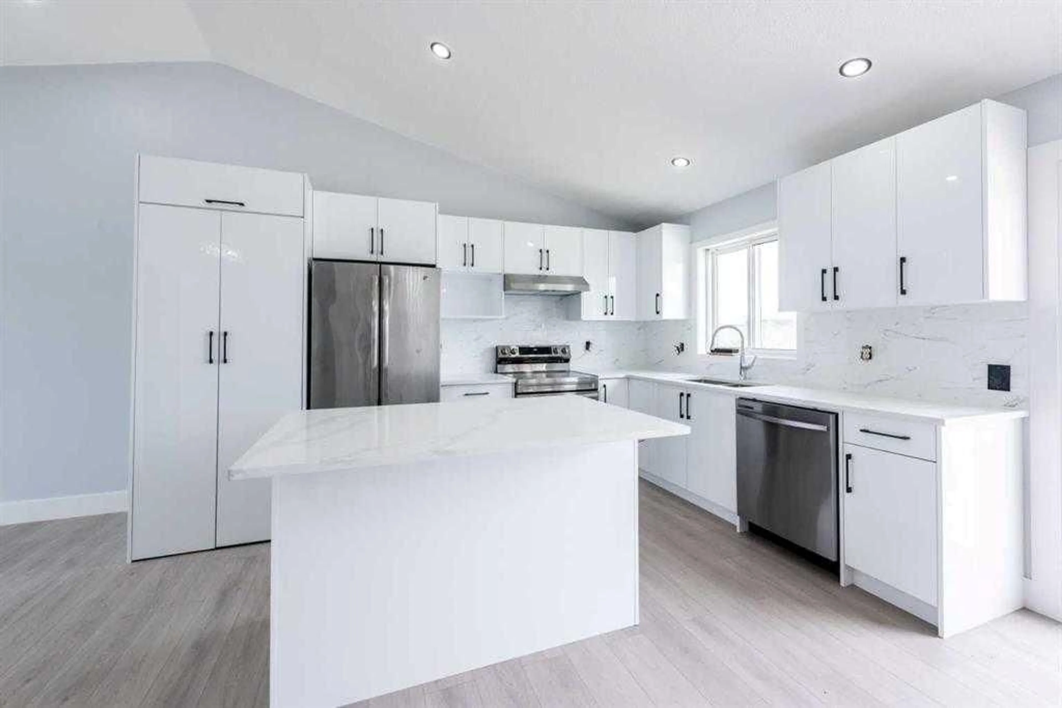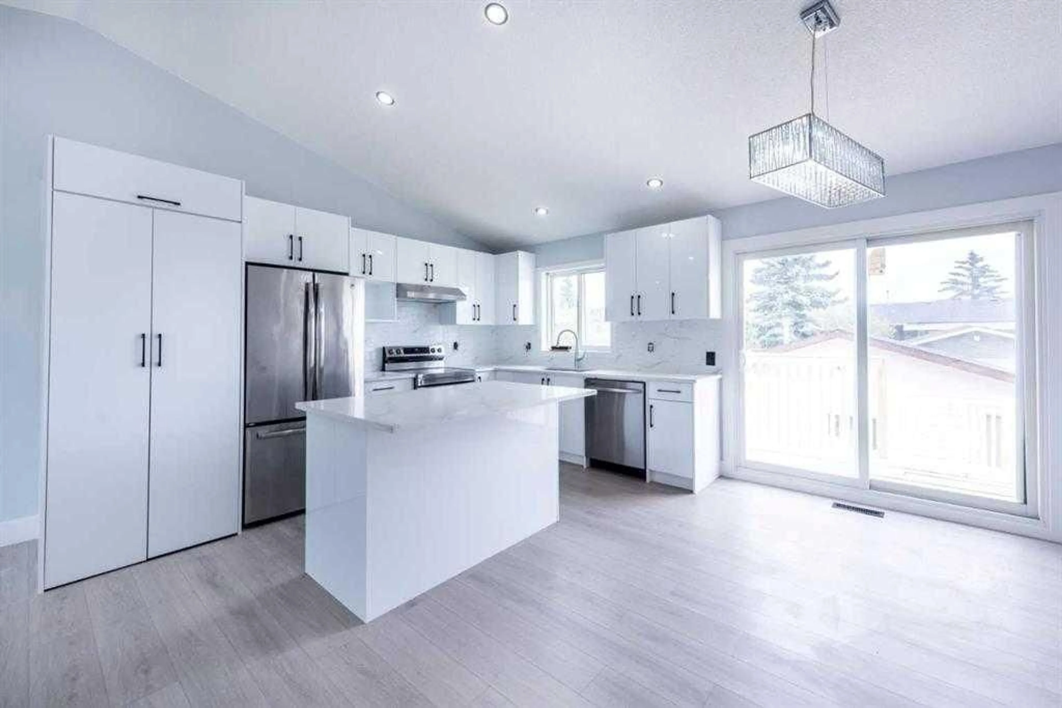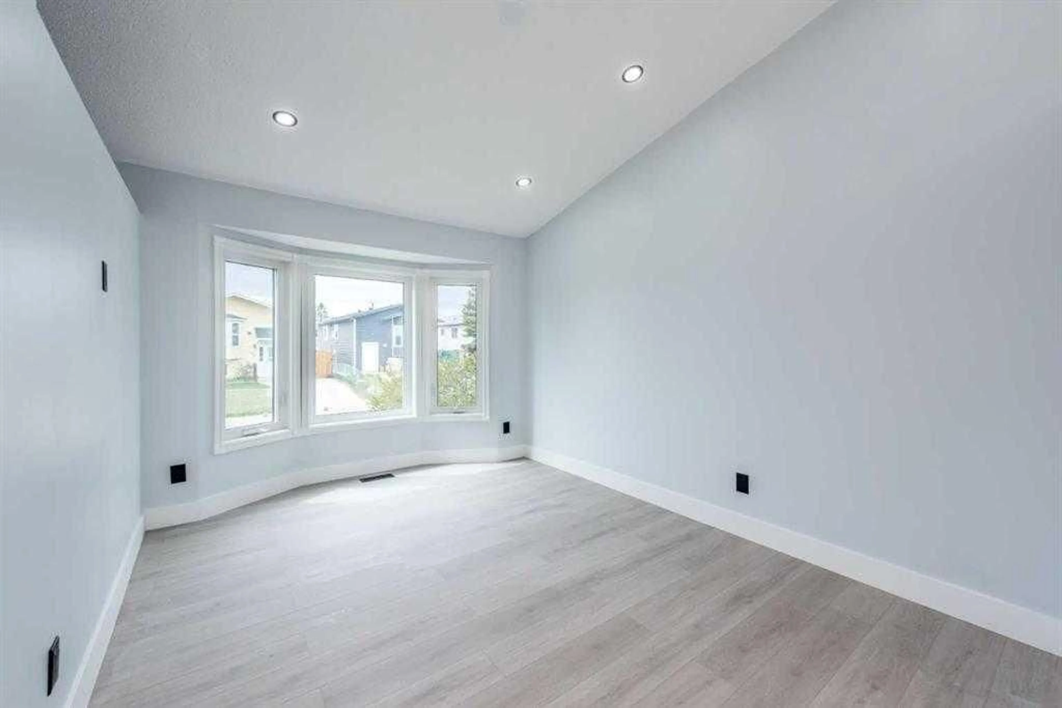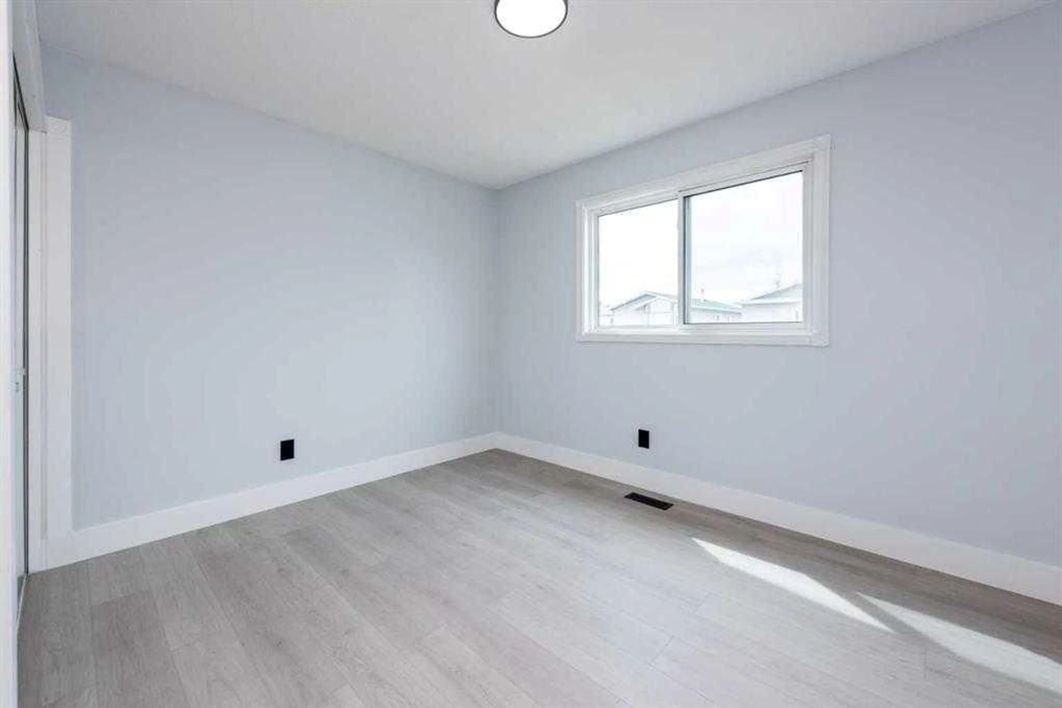141 Falshire Close, Calgary, Alberta T3J 3A2
Contact us about this property
Highlights
Estimated valueThis is the price Wahi expects this property to sell for.
The calculation is powered by our Instant Home Value Estimate, which uses current market and property price trends to estimate your home’s value with a 90% accuracy rate.Not available
Price/Sqft$616/sqft
Monthly cost
Open Calculator
Description
Welcome to this fully renovated bi-level home in the desirable community of Falconridge — a perfect move-in-ready property combining comfort, space, and modern style. (Fully Renovated | All New Appliances | Illegal Basement Suite – Not City Approved | Oversized 24’×24’ Garage | Large 4,156 sq.ft. Lot | Big Deck | New 40-Gallon Hot Water Tank). Step inside to discover a bright open layout with vaulted ceilings, fresh paint, and brand-new vinyl plank flooring throughout. The stylish kitchen features quartz countertops, new stainless-steel appliances, and ample cabinetry — ideal for everyday living and entertaining. The finished basement includes an illegal suite with two bedrooms, a kitchen, a living area, and an upgraded bathroom, providing excellent flexibility for extended family or guests. Additional highlights include a new 40-gallon hot-water tank, an oversized double detached garage, and a large private deck overlooking the fenced backyard. Conveniently located close to schools, parks, shopping, and public transit, this beautiful home delivers modern updates, generous living space, and unbeatable location value.
Property Details
Interior
Features
Main Floor
Bedroom
12`6" x 9`10"4pc Bathroom
4`11" x 8`0"Bedroom
9`11" x 11`6"Dining Room
16`0" x 7`5"Exterior
Features
Parking
Garage spaces 1
Garage type -
Other parking spaces 3
Total parking spaces 4
Property History
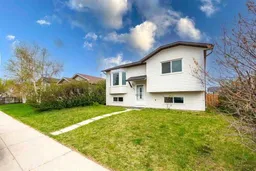 19
19
