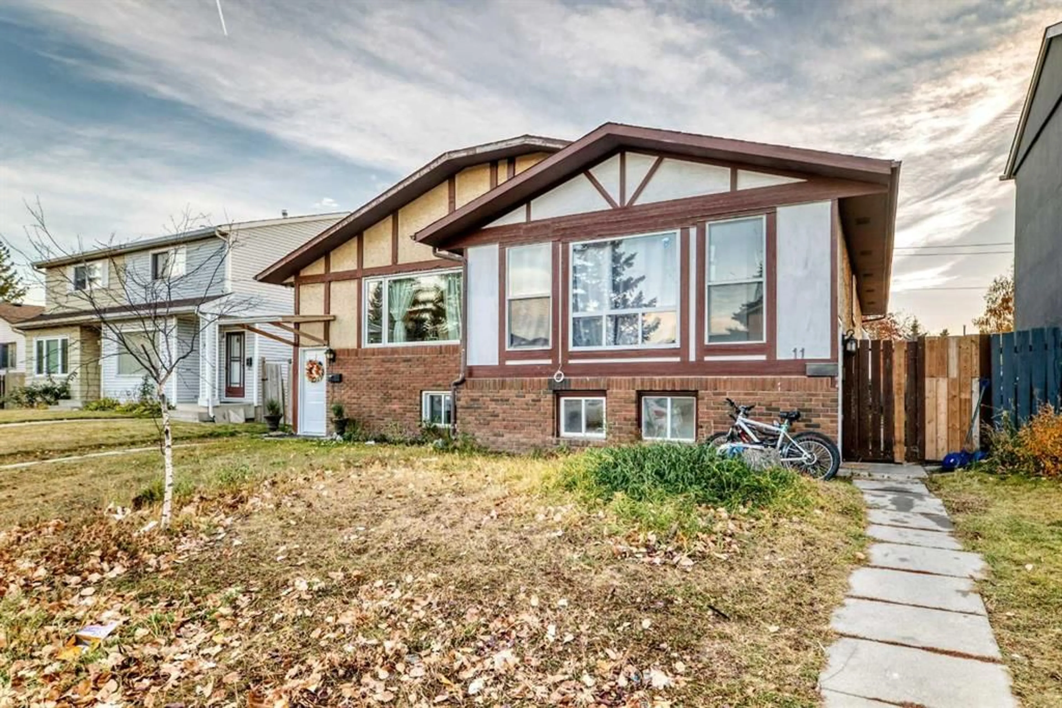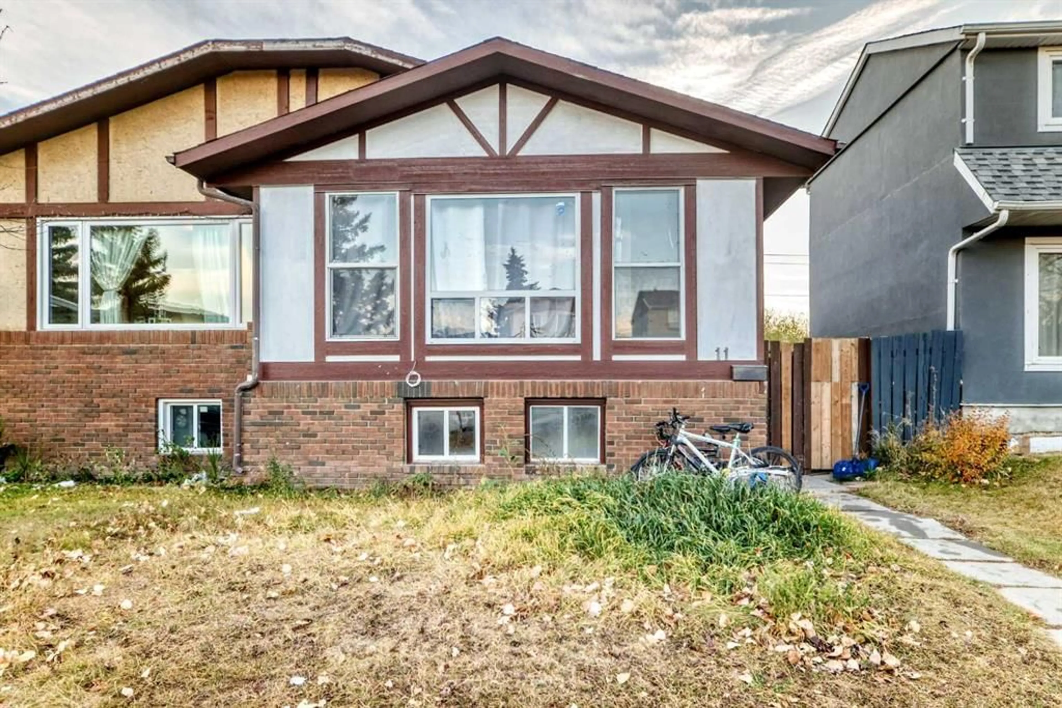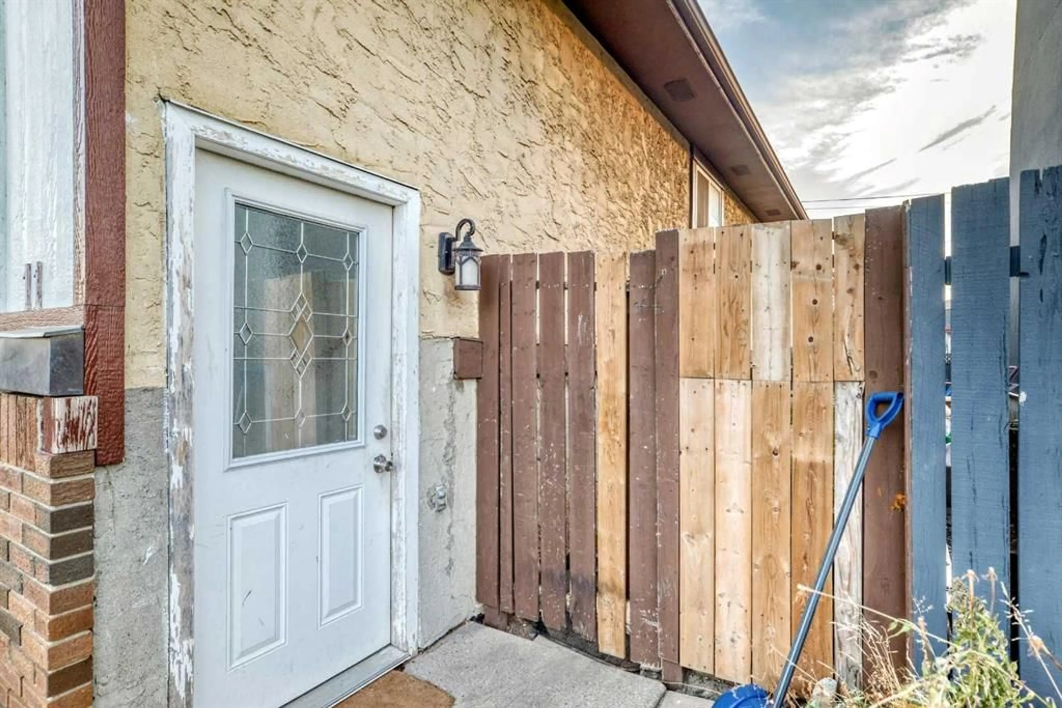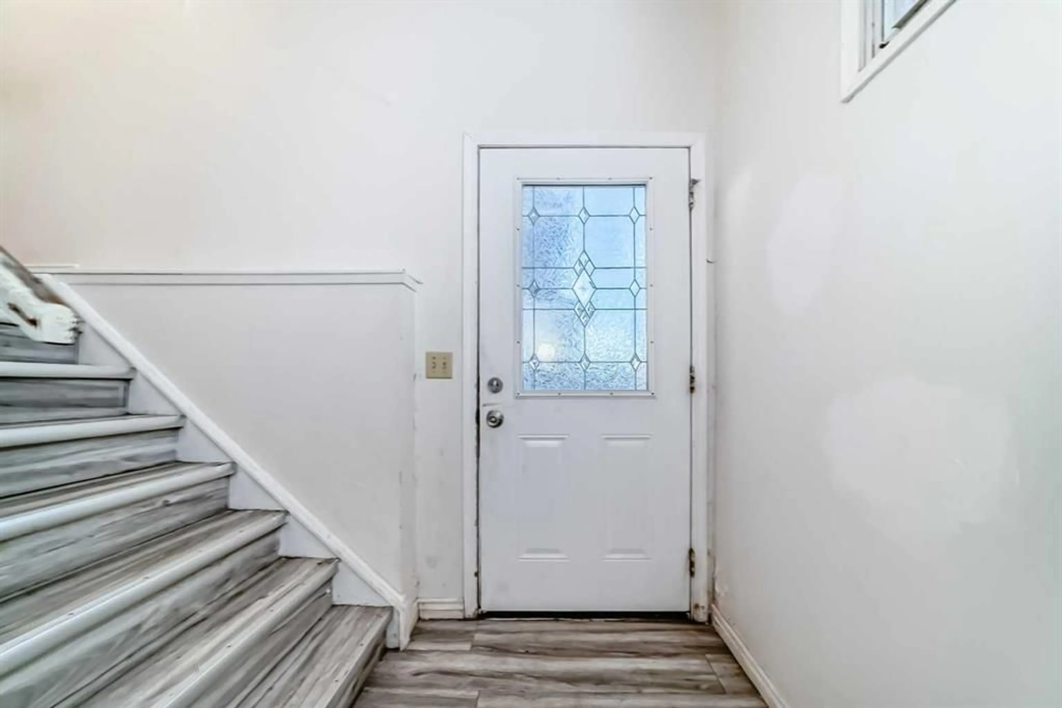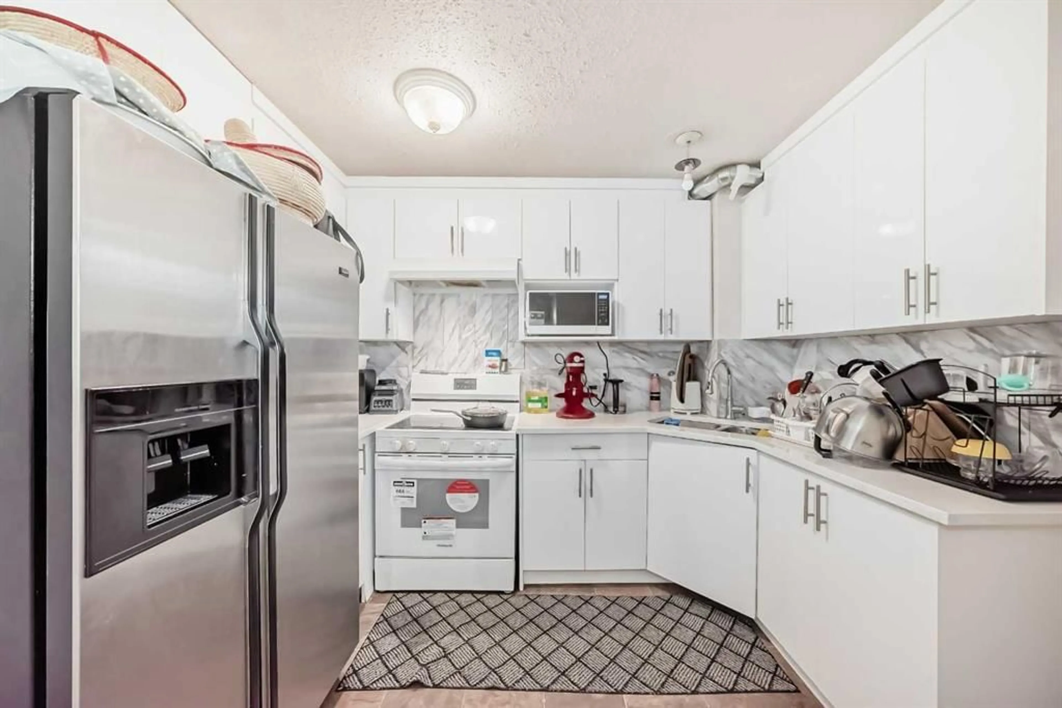11 Falsby Way, Calgary, Alberta T3J 3A2
Contact us about this property
Highlights
Estimated valueThis is the price Wahi expects this property to sell for.
The calculation is powered by our Instant Home Value Estimate, which uses current market and property price trends to estimate your home’s value with a 90% accuracy rate.Not available
Price/Sqft$539/sqft
Monthly cost
Open Calculator
Description
Welcome to this beautifully maintained semi detached bi-level home, perfectly situated on a quiet street close to schools, shopping, daycare, and Calgary transit. The main floor features bright, open living spaces with laminate flooring throughout—no carpet anywhere! The kitchen has been renovated recently with new cabinets. The appliances in the kitchen including - refrigerator, stove and microwave are upgraded too. Both bedrooms are spacious and filled with natural light. The third bedroom is currently being used as a laundry area but can easily be converted back, offering flexibility for a potential three-bedroom main floor layout. The basement illegal suite includes a bedroom, kitchen, laundry area, flex room, and a separate exterior entrance—ideal for extended family or guest space. Step outside to a large deck and private backyard—perfect for relaxing or entertaining outdoors. There’s also rear parking that can easily be converted into a double-car garage if desired. Conveniently located near multiple schools, grocery stores, eateries, and shopping plazas, this property combines comfort, versatility, and a prime location—all in one!
Property Details
Interior
Features
Main Floor
Entrance
4`3" x 4`4"Living Room
12`7" x 14`0"Kitchen
8`2" x 10`3"Dining Room
9`10" x 8`0"Exterior
Features
Parking
Garage spaces -
Garage type -
Total parking spaces 2
Property History
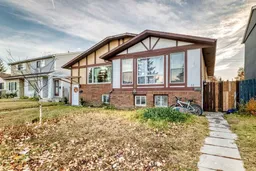 44
44
