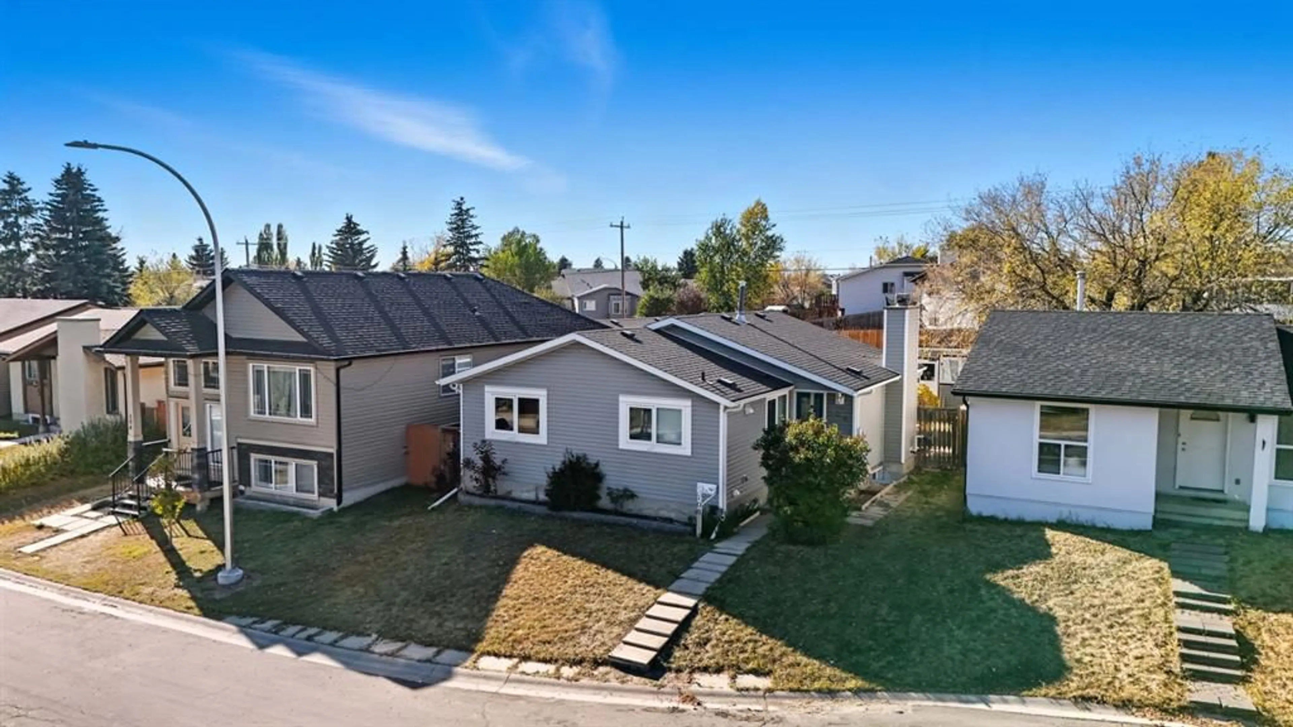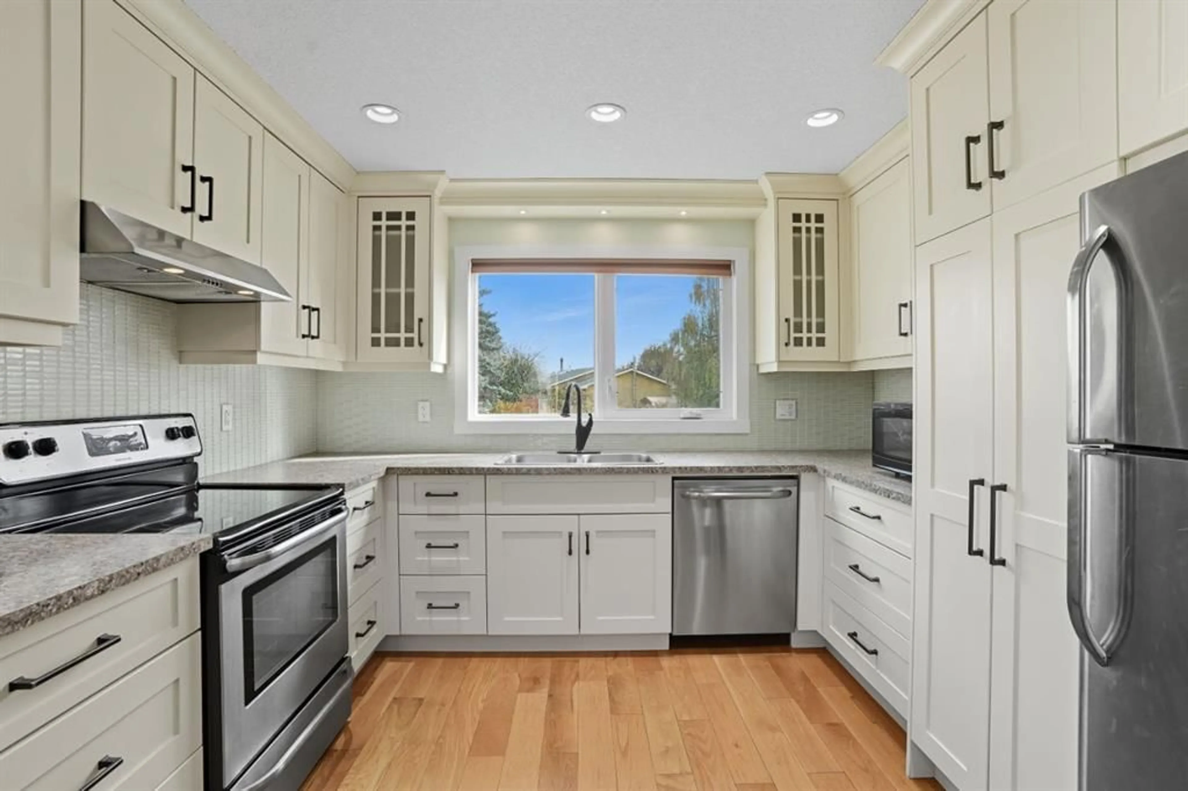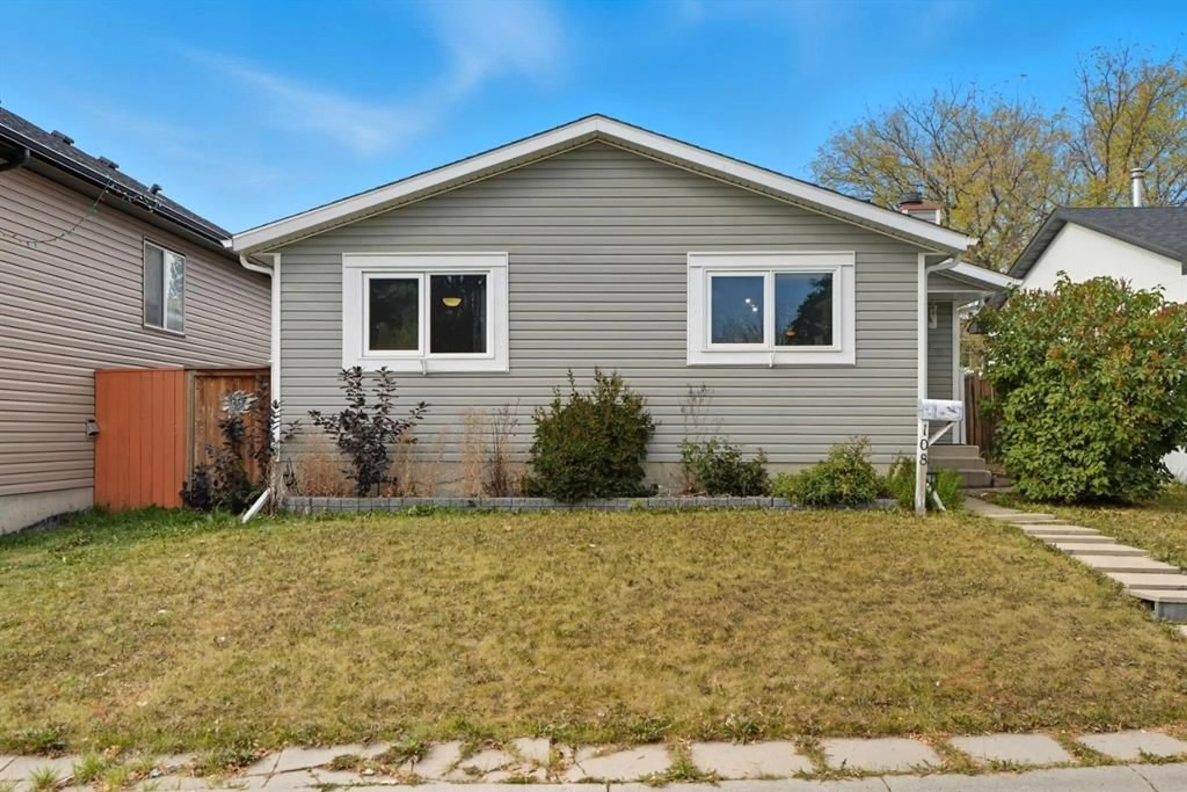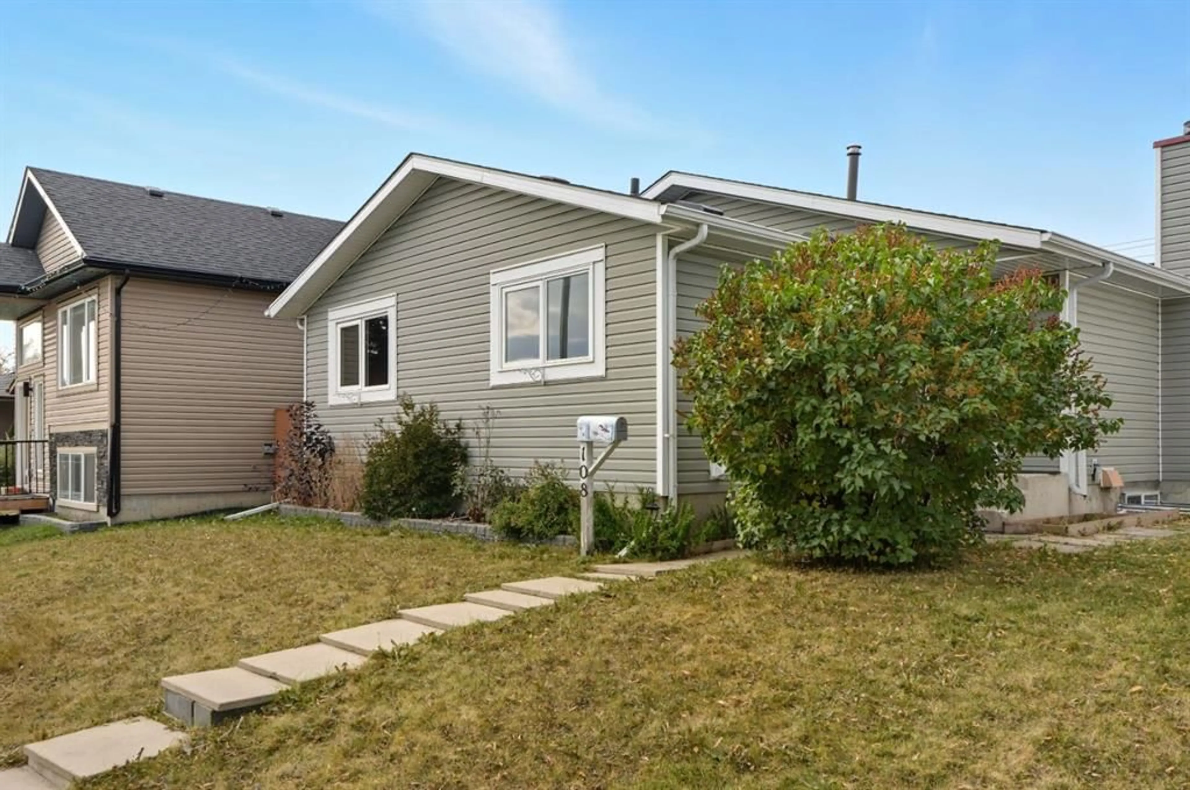108 Falchurch Cres, Calgary, Alberta T3J 1K1
Contact us about this property
Highlights
Estimated valueThis is the price Wahi expects this property to sell for.
The calculation is powered by our Instant Home Value Estimate, which uses current market and property price trends to estimate your home’s value with a 90% accuracy rate.Not available
Price/Sqft$500/sqft
Monthly cost
Open Calculator
Description
Step into this beautifully maintained home with over 2000 sq.ft of living space. This bungalow is nestled in one of Falconridge’s quietest streets. The main level features 3 spacious bedrooms, including the primary large enough for a king-sized bed, a modern 4-piece bathroom and hardwood floors throughout. The gorgeous open concept kitchen is perfect for family dinners, while the bright living room with a wood-burning fireplace creates a warm, inviting atmosphere. Step onto your large west-facing deck—ideal for BBQs and sunset evenings. Enjoy the sunny west facing backyard with RV parking with a paved back alley access and a storage box. The large shed at the back, with a little over 100 sq. ft. of space, is perfect for all your tools and equipment. Major updates include shingles(2016), siding(2016), furnace(2016), and windows (2016) for added peace of mind and energy efficiency. The fully finished basement adds incredible flexibility with a large bedroom and walk-in closet, a 3-piece bathroom (updated in 2023), an additional half bath, a cozy rec room, and durable vinyl flooring. This isn't just a house it is a home with neutral colours, impeccable upkeep, and true move-in readiness—a perfect blend of comfort, style, and value in a family-friendly community!
Property Details
Interior
Features
Main Floor
4pc Bathroom
7`7" x 7`4"Bedroom
8`10" x 10`11"Bedroom
8`6" x 13`2"Dining Room
10`1" x 11`9"Exterior
Features
Parking
Garage spaces -
Garage type -
Total parking spaces 2
Property History
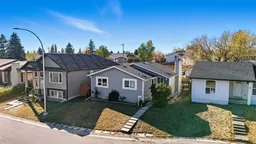 40
40

