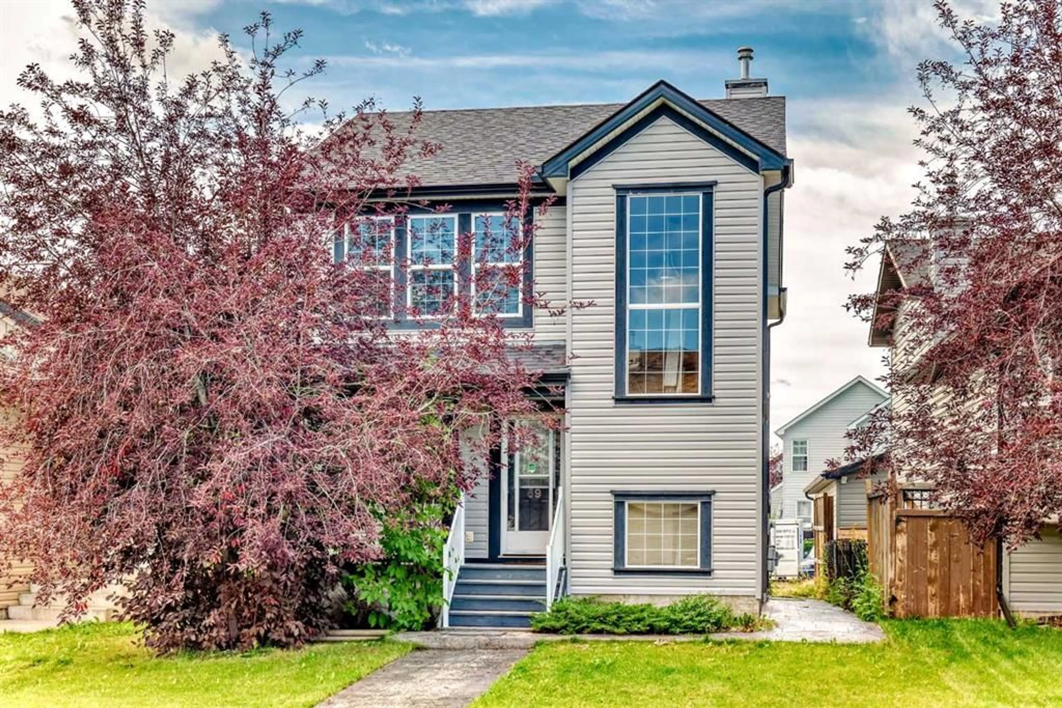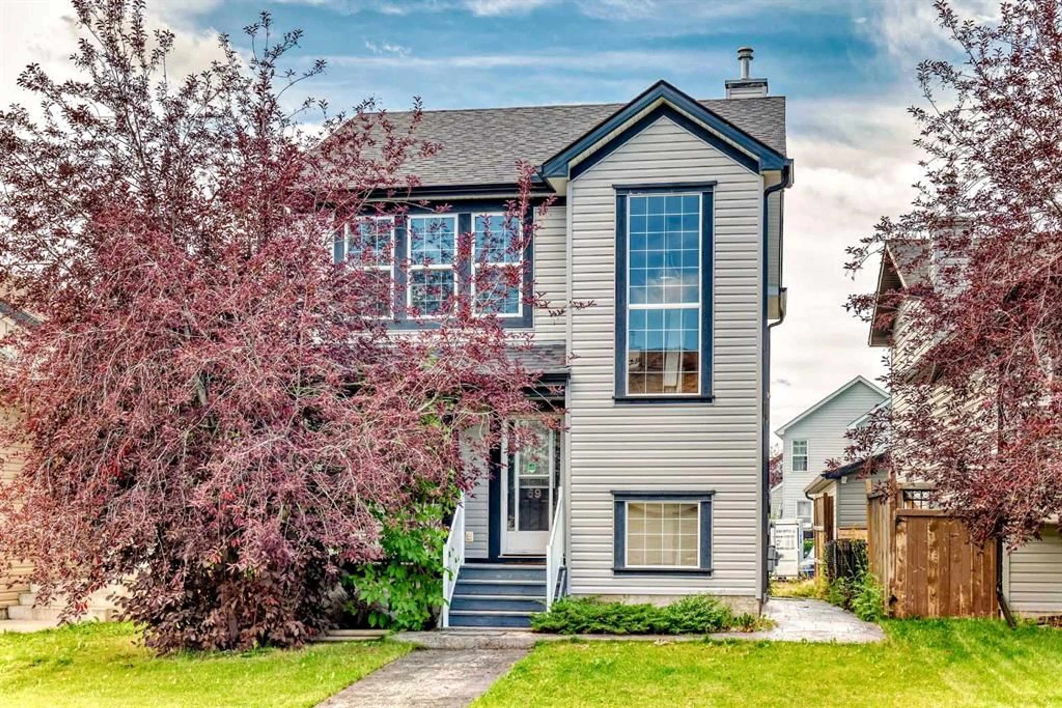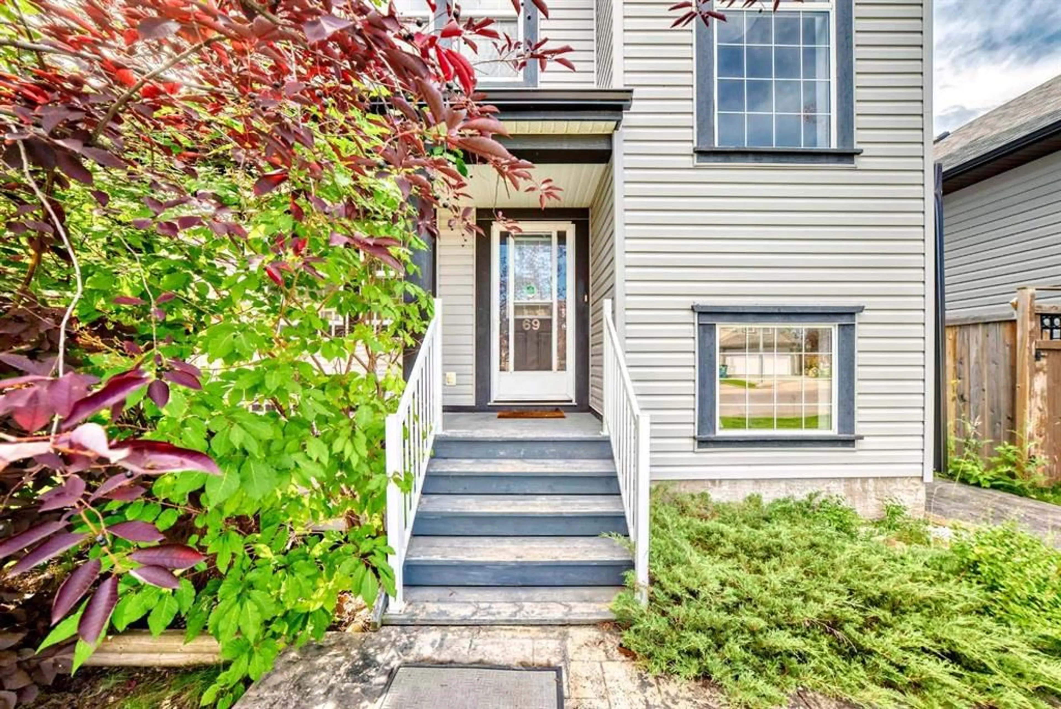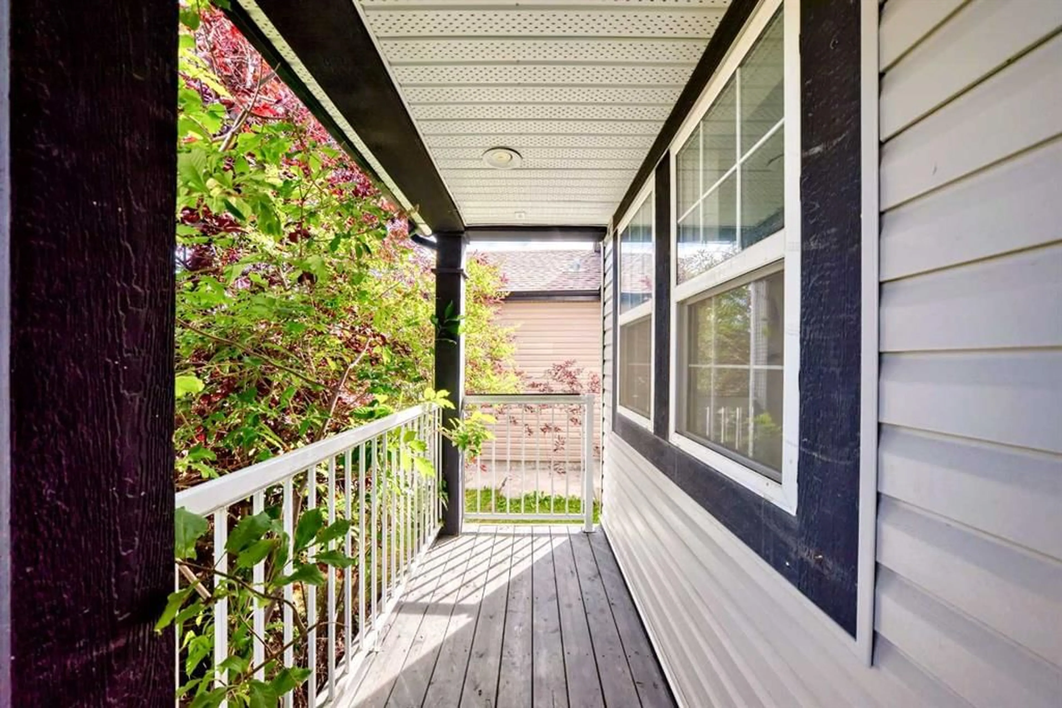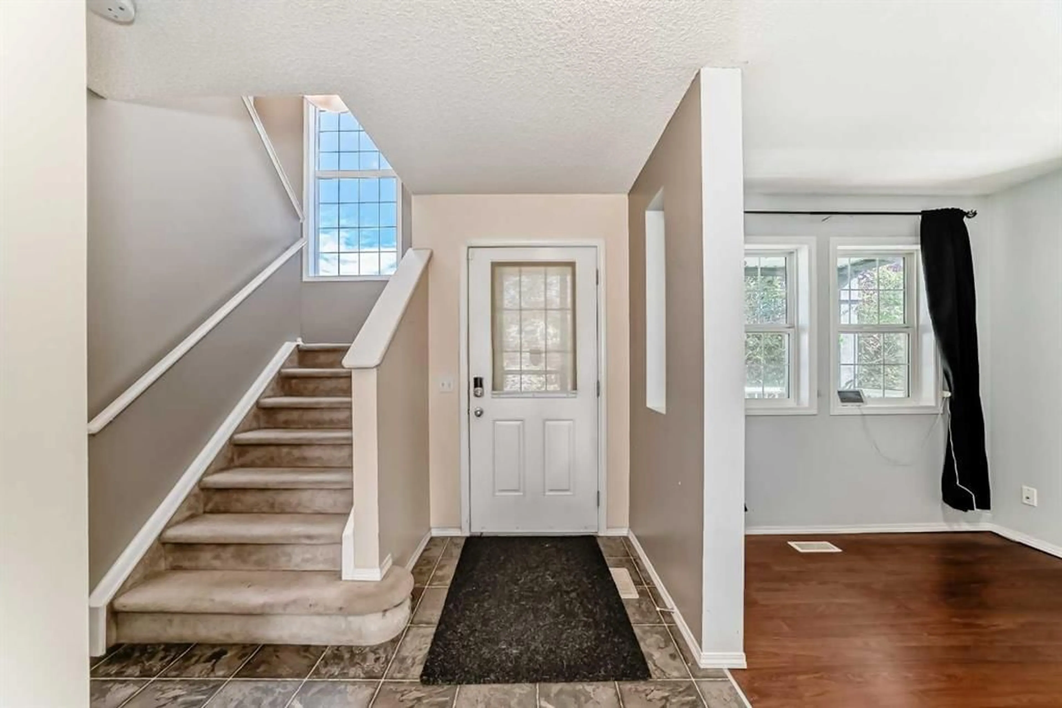69 Everglen Way, Calgary, Alberta T2Y5G3
Contact us about this property
Highlights
Estimated valueThis is the price Wahi expects this property to sell for.
The calculation is powered by our Instant Home Value Estimate, which uses current market and property price trends to estimate your home’s value with a 90% accuracy rate.Not available
Price/Sqft$394/sqft
Monthly cost
Open Calculator
Description
Discover the great potential of this home in the sought-after Evergreen community! Filled with natural light, spacious rooms, and several upgrades already in place, it just needs a little love and care from its new owners to truly shine. From the moment you arrive, the attractive curb appeal and wide stamped concrete pathway welcome you in. The exterior features brand-new siding throughout the entire house, a roof replaced in 2020, and a new hot water tank — giving you peace of mind for years to come. Inside, the main floor offers an open-concept layout complemented by a generous front office. The kitchen provides plenty of storage space, upgraded lighting, a stone island, glass tile backsplash, and a corner pantry, all connected to a comfortable living room and dining area — perfect for family gatherings. Upstairs, you’ll find the primary suite with a walk-in closet and a 4-piece ensuite featuring a relaxing jetted tub. Two additional bedrooms share a unique Jack & Jill-style 4-piece bathroom. The basement, finished by the builder, includes a large family room, a private fourth bedroom, a cozy stone corner fireplace, and a full bathroom. Outside, enjoy the sun on the stamped concrete patio and deck in the south-facing backyard. An excellent opportunity for buyers looking to personalize their home in one of the most desirable neighborhoods — offering location, space, and value all in one property.
Property Details
Interior
Features
Main Floor
Covered Porch
4`2" x 13`1"Entrance
7`1" x 12`3"Den
8`1" x 11`9"2pc Bathroom
4`8" x 4`7"Exterior
Features
Parking
Garage spaces 2
Garage type -
Other parking spaces 0
Total parking spaces 2
Property History
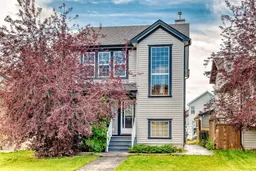 25
25
