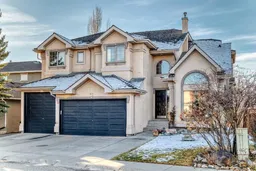Welcome to this beautiful and family-friendly 3,600+ square foot home that offers an exceptional blend of space, comfort, and priceless location! The two-storey walkout boasts a huge lot, west-facing backyard, with a true million-dollar view of Fish Creek Park and the Canadian Rockies! Inside, the main level features a spacious, open-concept kitchen complete with a large island, generous dining area, and is ideal for informal gatherings. The cozy family room has a gas fireplace and offers lots of room for relaxation and down time.
The expansive primary suite is designed for luxury, featuring a jet tub, separate shower, and a large walk-in closet. You’ll also find four additional upstairs bedrooms that are thoughtfully arranged with two convenient Jack-and-Jill bathrooms—perfect for family living or hosting guests.
The walkout basement provides even more flexible living space and includes a rare second staircase offering direct access to the triple attached garage. The garage is a dream for hobbyists, complete with an integrated workshop area. With its generous layout, premium features, and unmatched natural views, this home is the perfect blend of elegance and functionality. Don’t miss the chance to make it your own!
Inclusions: Built-In Oven,Built-In Refrigerator,Dishwasher,Electric Cooktop,Microwave,Trash Compactor
 43
43


