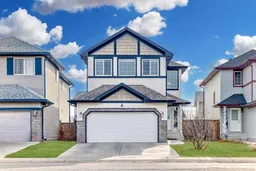PRICE Improvement!!! Welcome to this impeccably maintained two-storey home offering over 2,500 sq ft of developed living space in the highly desirable community of Evergreen. Designed with both comfort and functionality in mind, this home is ideal for families seeking a move-in-ready space. Features include central air conditioning, air and water filtration systems, fresh paint in select areas, and brand-new carpeting throughout. The main level boasts 9' ceilings, a cozy gas fireplace, and an inviting open-concept layout, creating a warm and spacious living area. The kitchen is a chef’s delight with granite countertops, ceramic tile flooring, a corner pantry, and a spacious dining area that opens onto a large wood deck with pergolas—perfect for outdoor entertaining. Upstairs, you'll find a large bonus room offering beautiful sunset views—a constant reminder of Calgary's famously sunny days! The primary suite features a walk-in closet and a 4-piece ensuite with a luxurious soaker tub, while two additional bedrooms and a full bathroom complete this level. The fully finished basement offers a generous family room, a 3-piece bathroom, and a flexible space ideal for a home office, gym, or extra storage. Step outside to a beautifully landscaped east-facing backyard, featuring a deck, patio, and fire pit—perfect for summer gatherings. Additional upgrades include on-demand hot water, central A/C, and a flat, functional yard. Located on a quiet street, this home is just minutes from schools, parks, playgrounds, Fish Creek Provincial Park, and offers quick access to Stoney Trail, shopping, transit, and other amenities. This turnkey home is ready for its next chapter—book your private showing today! OPEN HOUSE on SATURDAY May 17 from 1 pm to 3:00 pm.
Inclusions: Central Air Conditioner,Dishwasher,Electric Range,Garage Control(s),Microwave Hood Fan,Refrigerator,Tankless Water Heater,Washer/Dryer Stacked,Window Coverings
 45
45


