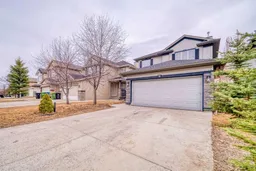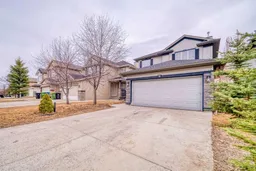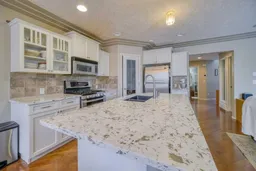With Fresh Paint and New Carpet, it's waiting for you to Move in! This two story home features over 1840 sqft of living space with hardwood flooring and perimeter step down ceilings throughout the main floor. Entering the house, the high ceiling foyer offers spacious and bright welcome feeling. Passing the private Office, leading to the the open concept main floor area. The Kitchen features Stainless Steel Appliances, Quartz counter, Gas Stove, Eating Bar, and Pantry. Living room features a tiled Fireplace, with a south facing window brings plenty of sunshine in, make winter days warm and cozy. The Dining Nook connected to the kitchen and Dinning, directly access to the Huge Deck and the South facing back yard. The Laundry room is connected to the Double attached garage, with the two piece Bathroom complete the main floor. Upstairs you will find a spacious Primary room with a 4 piece En suite with separate shower and soaker tub. The two more bedrooms with ample closet space and 4 piece Main Bathroom conclude the upper level. With your talent, the neat layout basement can be easily designed with one bedroom, one full bathroom and a large Recreation room. This home is just steps away from School, Transit, and Fish creek Provincial Park, short drive to major Shopping Centers. Enjoy high quality and Convenient living in sought after community Evergreen.
Inclusions: Dishwasher,Electric Range,Microwave Hood Fan,Refrigerator,Washer/Dryer
 50
50




