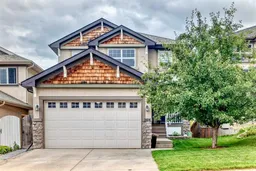$50,000.00 PRICE REDUCTION !! Nestled in the heart of Evergreen this stunning 2 storey home comes with 4 bedrooms, 3.5 baths plus a WALKOUT basement with an illegal suite, ideal for extended family or a mortgage helper. The main level consists of an open plan with high ceilings, gleaming hardwood floors and large windows that bring in tons of natural sunlight. The kitchen is a Chef's delight with upgraded S/S appliances, custom cabinets, a corner pantry plus a huge center island/breakfast bar that overlooks the large living room with a cozy gas fireplace and separate eating area that grants access to a massive East facing back deck. Completing the main floor is a formal dining room off the front plus a 2pc bath and laundry area. Upstairs you will find an oversized primary bedroom with a walk-in closet plus a 4pc ensuite with a separate soaker tub and shower. Completing the upper level are two additional bedrooms, another 4pc bath plus and good sized bonus room that overlooks the front entrance. The fully finished walkout basement has been transformed into an illegal suite, featuring heated cork flooring, a large kitchen, living room and separate dining area that grants access to a massive fully fenced/landscaped backyard with a good sized shed plus a lovely patio with a separate entrance. Completing the lower level is a 4th bedroom, 4pc bath plus an office/flex area that could be used as a 5th bedroom. Additional bonuses include an oversized double attached garage plus a relaxing front porch. You will love living in this incredible location with no neighbors behind. Evergreen is a fantastic family friendly community with numerous parks, green spaces, multiple schools, convenient shopping options and easy access to main roadways.
Inclusions: Dishwasher,Dryer,Electric Stove,Garage Control(s),Microwave Hood Fan,Refrigerator,Washer,Window Coverings
 44
44


