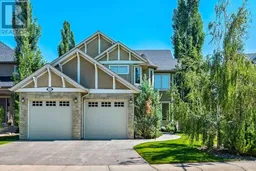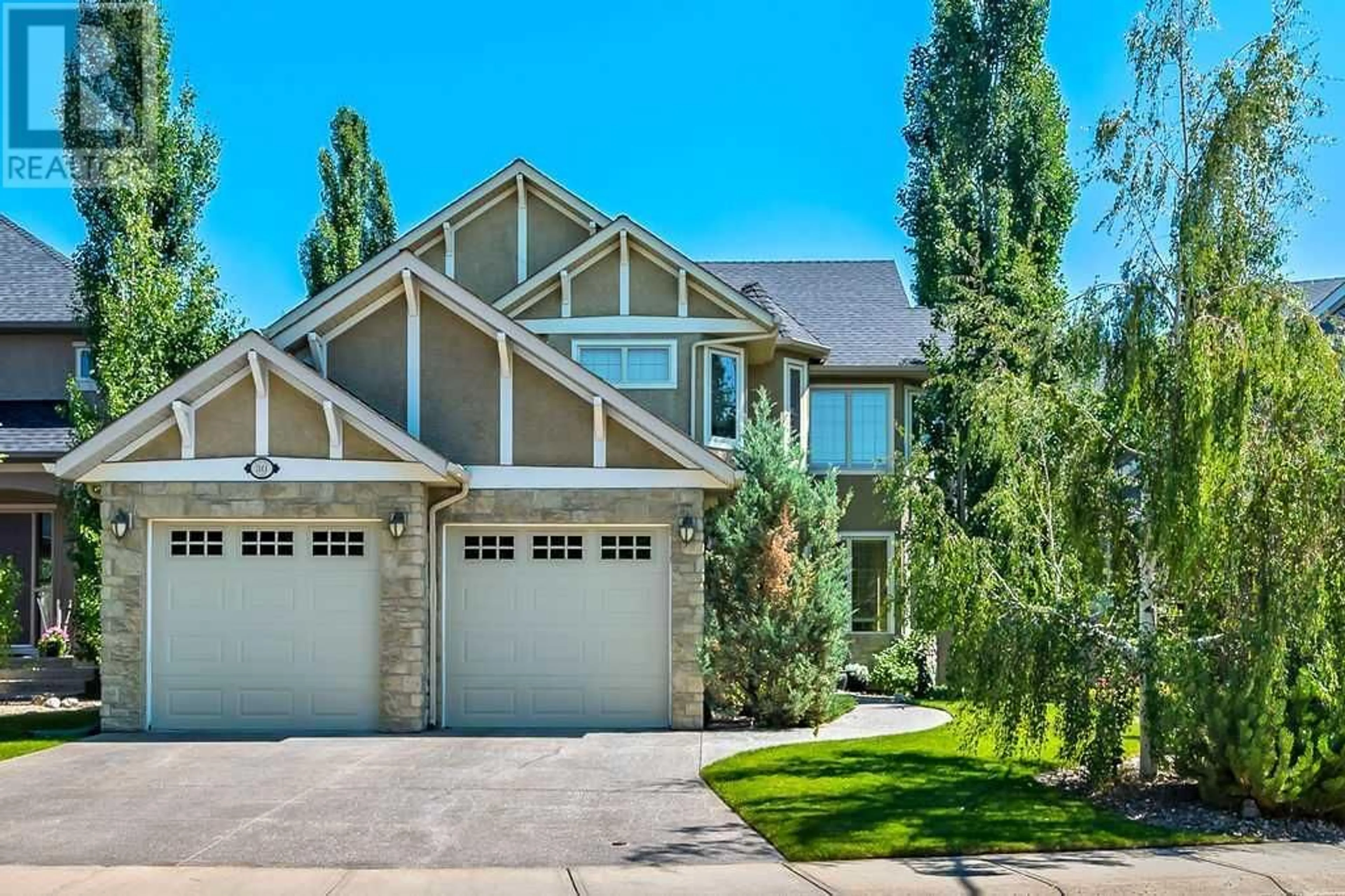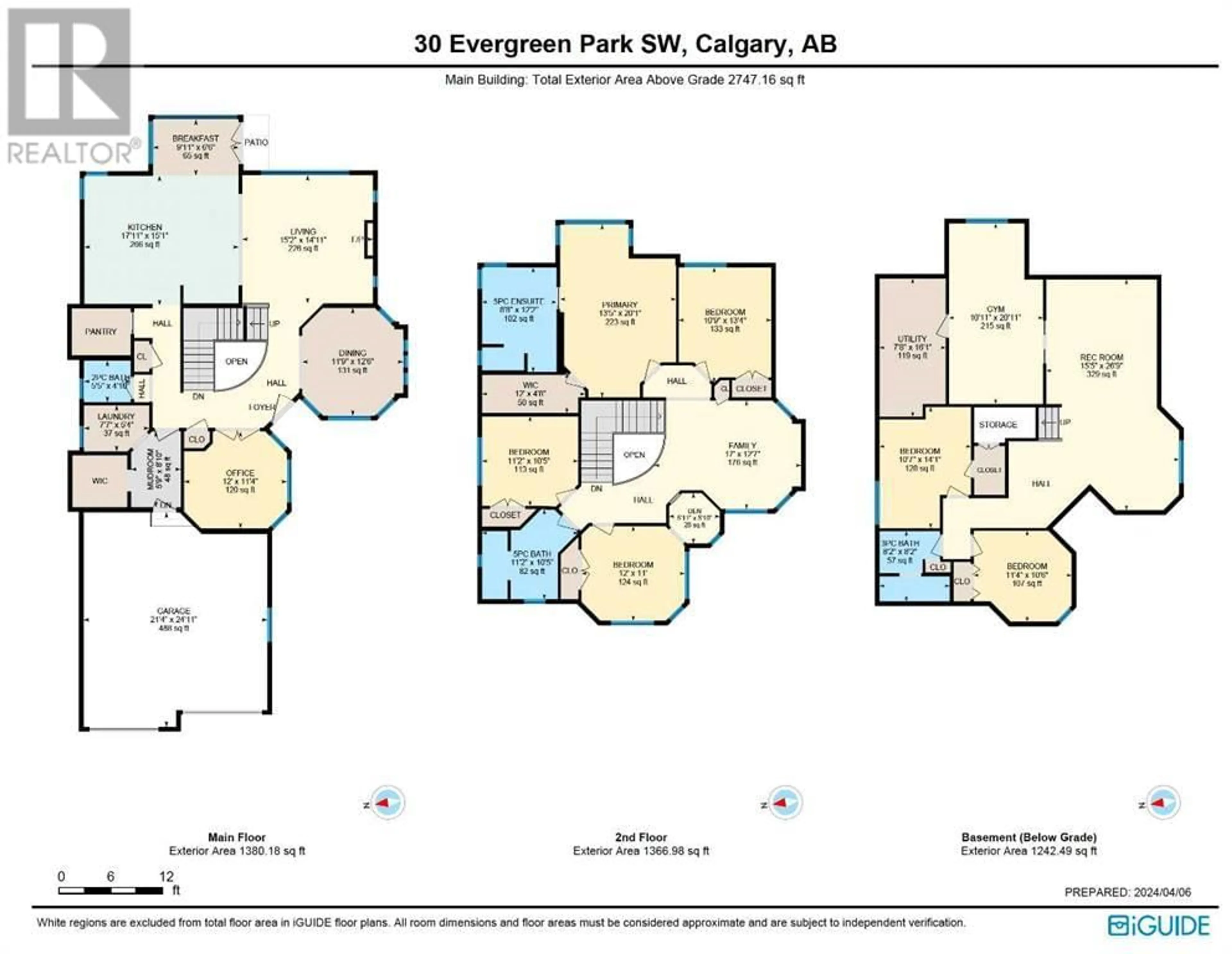30 Evergreen Park SW, Calgary, Alberta T2Y5H9
Contact us about this property
Highlights
Estimated ValueThis is the price Wahi expects this property to sell for.
The calculation is powered by our Instant Home Value Estimate, which uses current market and property price trends to estimate your home’s value with a 90% accuracy rate.Not available
Price/Sqft$391/sqft
Days On Market17 days
Est. Mortgage$4,617/mth
Tax Amount ()-
Description
THIS IS IT ! Welcome to Evergreen Estates, where luxury living meets tranquility. Nestled in this prestigious neighborhood, a gem awaits you: a meticulously maintained home that exudes elegance and comfort at every turn. Ample parks and schools surround this immaculate residence offering an unparalleled family living experience. As you step through the front door, you're immediately greeted by the warmth of this California Home built property. No detail has been spared in the meticulous upkeep with recent updates, especially evident in the updated bathrooms adorned with modern fixtures and luxurious finishes. The heart of the home, the kitchen, showcases recently purchased Bosch appliances, ensuring culinary delights are prepared with ease and style. The walk-in pantry with additional fridge space provides ample storage, keeping your culinary essentials organized and easily accessible. Main floor laundry is ideal with the addition of a brand new washer/dryer adding a touch of convenience to your daily routine. Beautiful millwork throughout the home creates a warmth that you'll feel on every level. For the times you need to work from home, the expansive office provides a secure and spacious place for personal or online meetings alike. Boasting four bedrooms upstairs plus a bonus room and an additional bedroom downstairs, this spacious layout offers versatility for families of any size or lifestyle. The crowning jewel of this exquisite home is the spa-like master bedroom and indulgent ensuite with electric in floor heat and a beautiful walk in closet. Retreat to this sanctuary after a long day and indulge in the luxury of a soaking tub, a separate shower, and dual vanities. Pamper yourself in this haven of tranquility, designed for ultimate relaxation and rejuvenation. Descend into the basement and discover the ultimate retreat, complete with infloor heating for cozy comfort year-round. Enjoy the convenience of a water softener, two hot water tanks and two furnace s ensuring comfort is never compromised. Whether it's a movie night in the spacious family room or personal workout in the designated gym, this basement offers endless possibilities for relaxation and recreation. There is even a perfect craft or storage room for the artsy enthusiast. Outside, the lush green landscaped yard creates a private oasis, perfect for outdoor entertaining or simply unwinding after a long day. Imagine summer barbecues or lazy afternoons basking in the serenity of your own backyard retreat. For car enthusiasts or those with a penchant for luxury, the oversized garage with a car lift is a rare find, providing ample space for vehicles and hobbies alike. The spacious mudroom offers practicality and organization, ensuring that the transition from outdoor adventures to indoor comfort is seamless. In Evergreen Estates, this home exemplifies the epitome of upscale family living. This could be your home. Be sure to walk through the virtual tour. (id:39198)
Property Details
Interior
Features
Main level Floor
Breakfast
9.92 ft x 6.50 ftOffice
12.00 ft x 11.33 ftLaundry room
7.58 ft x 5.33 ftLiving room
15.17 ft x 14.92 ftExterior
Parking
Garage spaces 4
Garage type Attached Garage
Other parking spaces 0
Total parking spaces 4
Property History
 47
47



