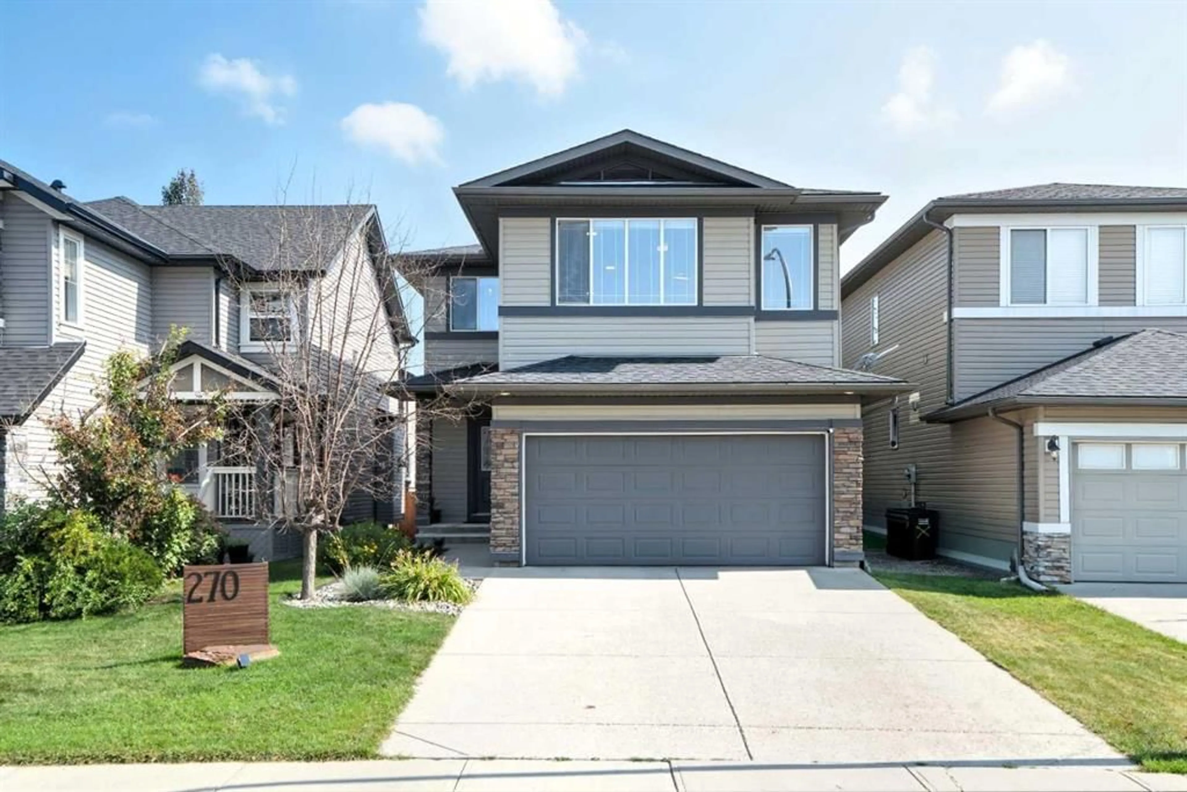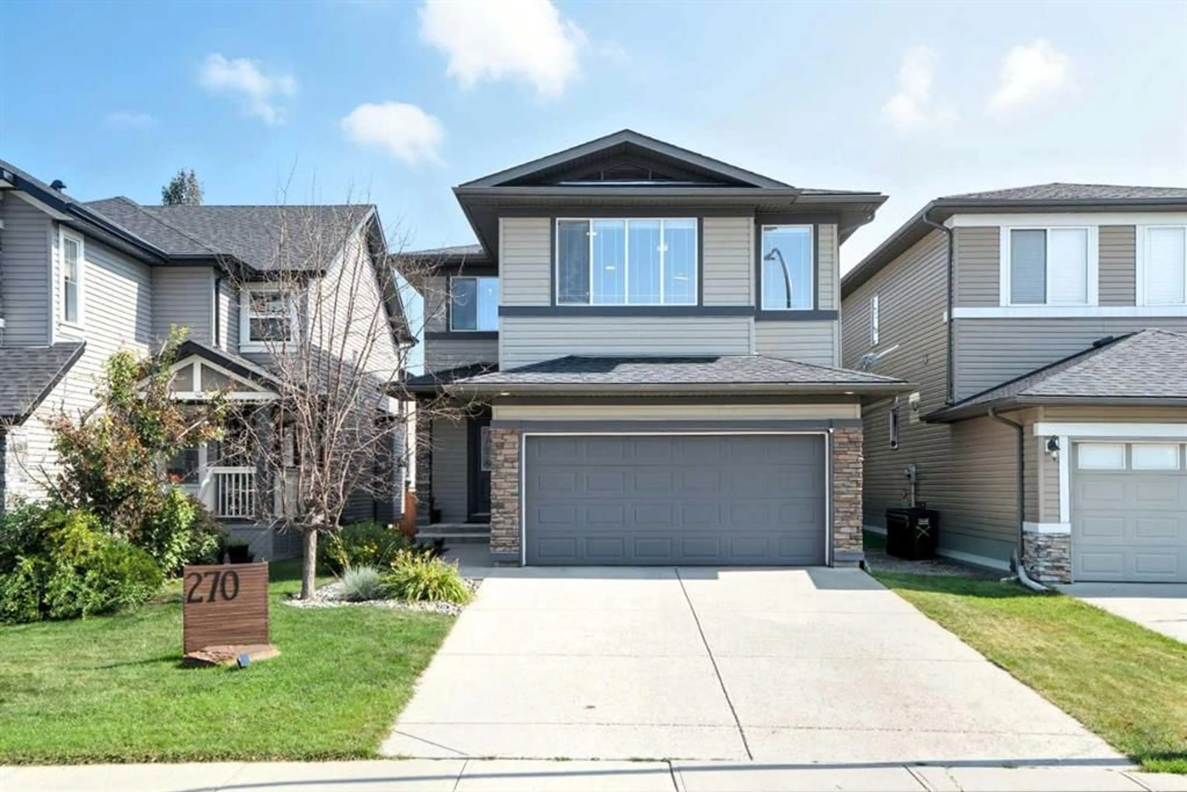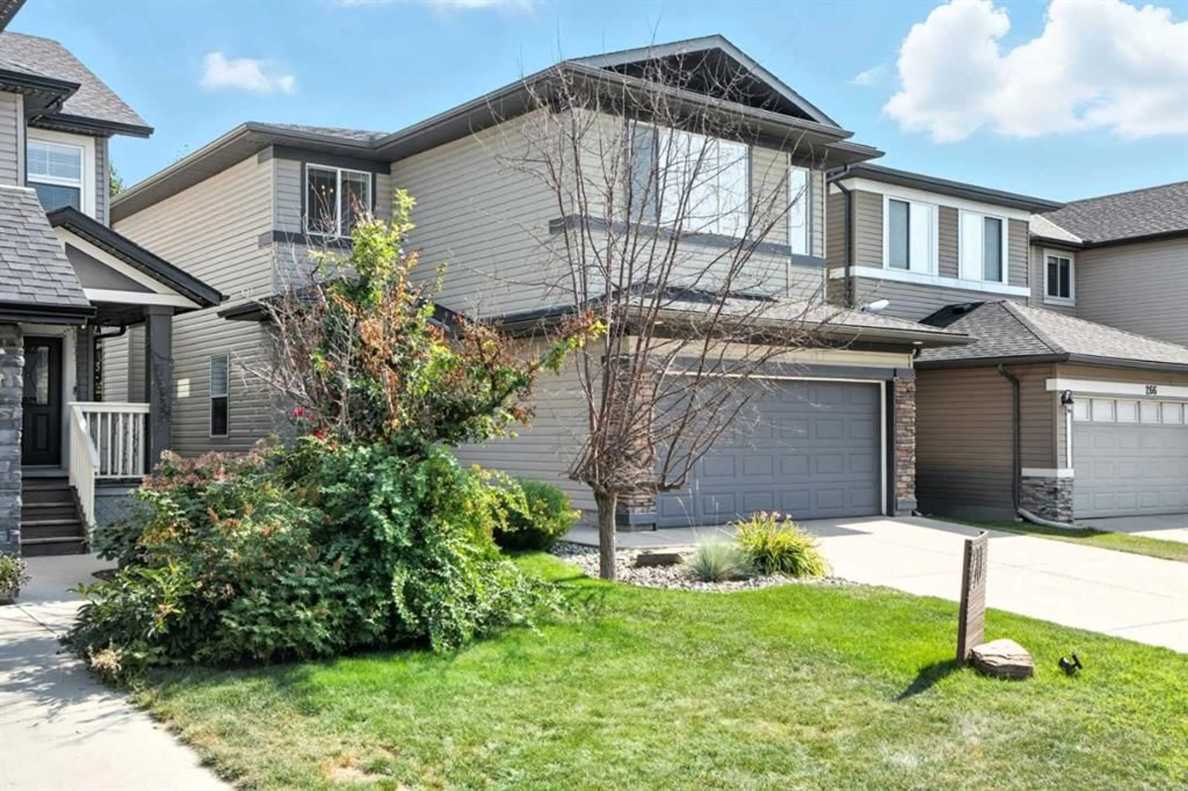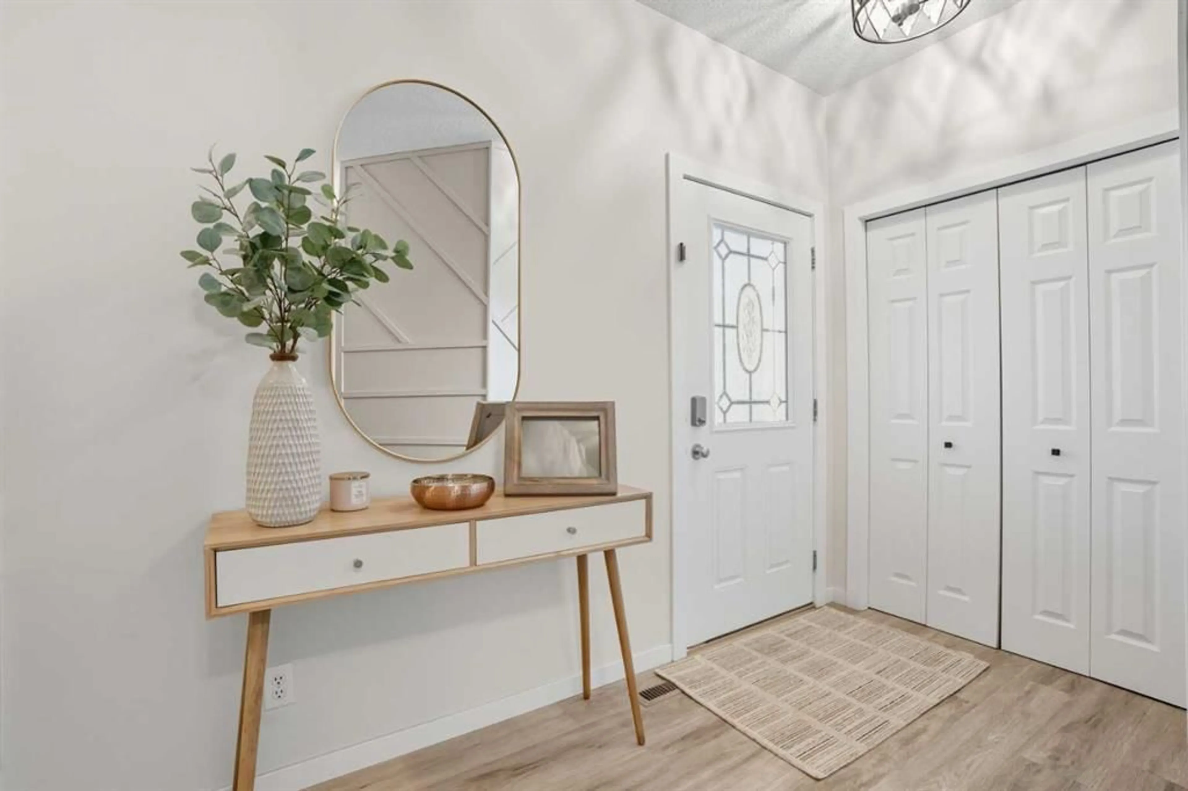270 Everoak Dr, Calgary, Alberta T2Y0C4
Contact us about this property
Highlights
Estimated valueThis is the price Wahi expects this property to sell for.
The calculation is powered by our Instant Home Value Estimate, which uses current market and property price trends to estimate your home’s value with a 90% accuracy rate.Not available
Price/Sqft$372/sqft
Monthly cost
Open Calculator
Description
Open House Friday, September 19, 4 - 6:00 pm. Welcome to your dream home in the highly desirable Evergreen Community, situated along the peaceful south side of Fish Creek Park. This meticulously maintained, fully renovated residence offers the perfect blend of style, comfort, and convenience. Located on Everoak Drive, a quiet, wide boulevard, this home is just minutes from Costco and local amenities. Step inside to discover a fresh, modern interior featuring elegant feature walls in the foyer, living and family rooms and the primary bedroom. There is also stunning luxury vinyl plank flooring and brand new lighting throughout. The updated kitchen is a chef’s paradise, showcasing a gorgeous backsplash, newer stainless steel appliances, granite countertops, and an open walkthrough pantry—perfect for entertaining and everyday living. The second level offers the primary suite overlooking the backyard, flanked by mature trees for ultimate privacy. It features an attached, updated ensuite with generous counter space and a spacious walk-in closet. Additionally, there are two more oversized bedrooms, an updated family bathroom, and a huge family room with a feature wall and enhanced lighting—perfect for relaxing or entertaining. Enjoy tranquility and outdoor beauty with mature trees and main floor deck which creates a peaceful oasis. With every aspect freshly updated and expertly maintained, this home scores a perfect 10 out of 10—ready to welcome you home!
Property Details
Interior
Features
Lower Floor
Bedroom
14`11" x 8`11"Den
10`9" x 5`1"4pc Bathroom
8`2" x 5`0"Game Room
23`10" x 14`6"Exterior
Features
Parking
Garage spaces 2
Garage type -
Other parking spaces 2
Total parking spaces 4
Property History
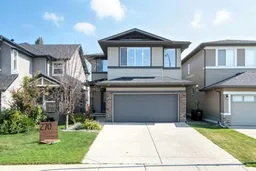 43
43
