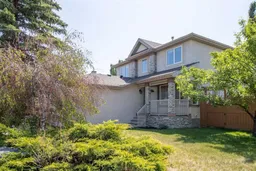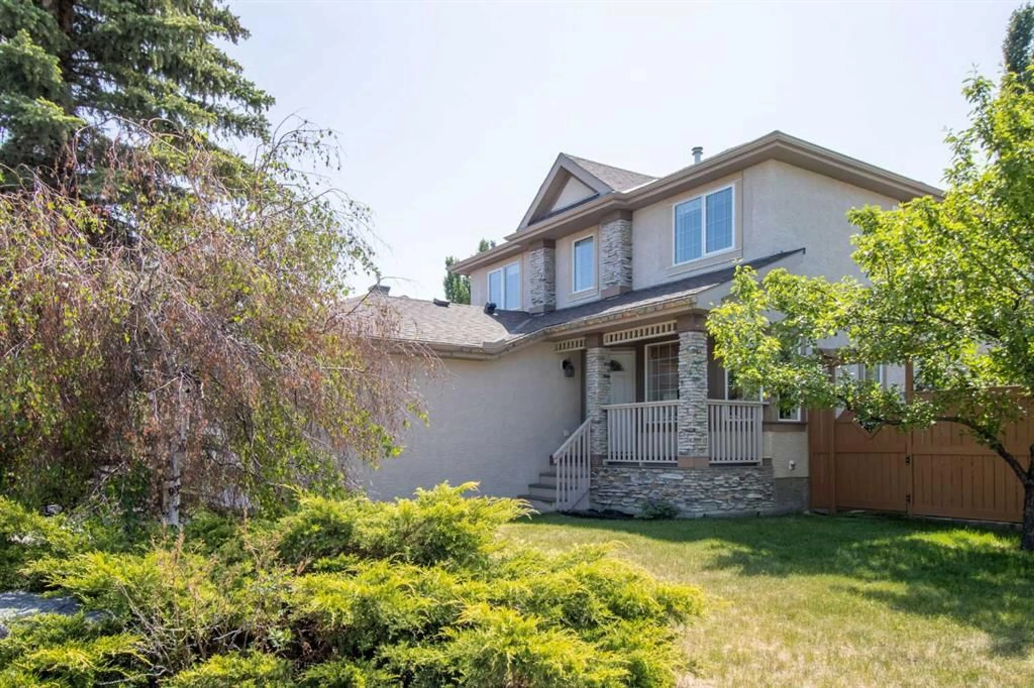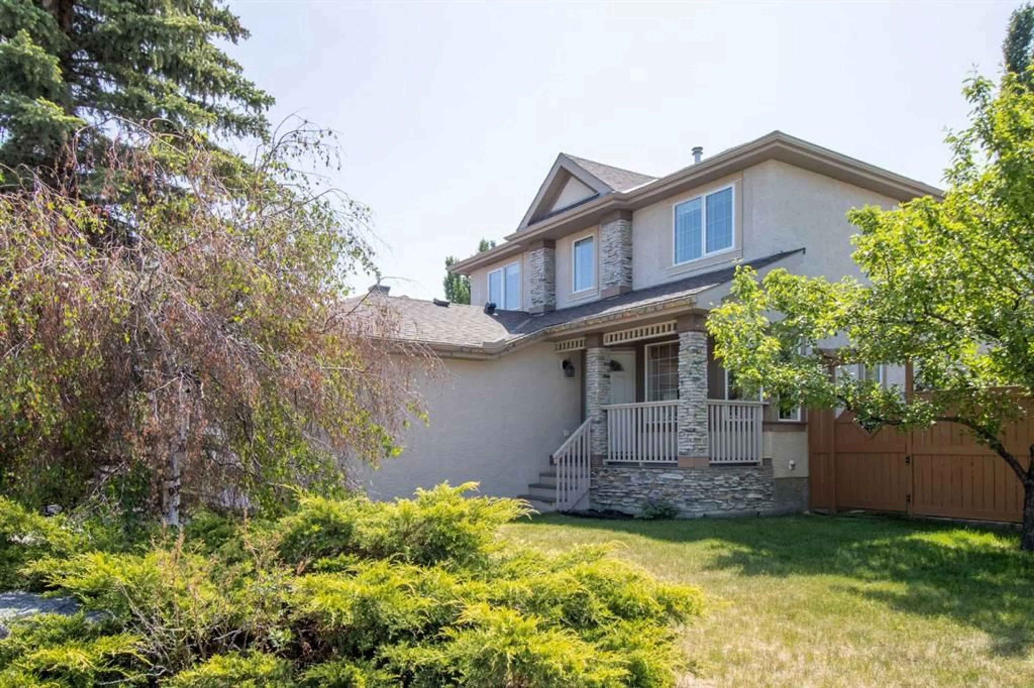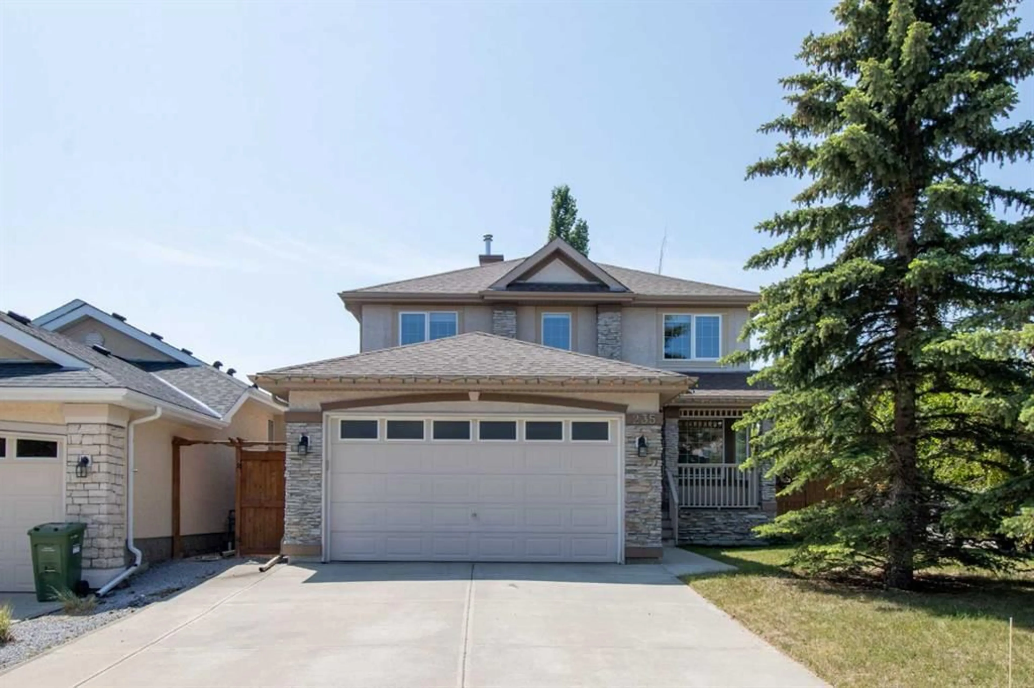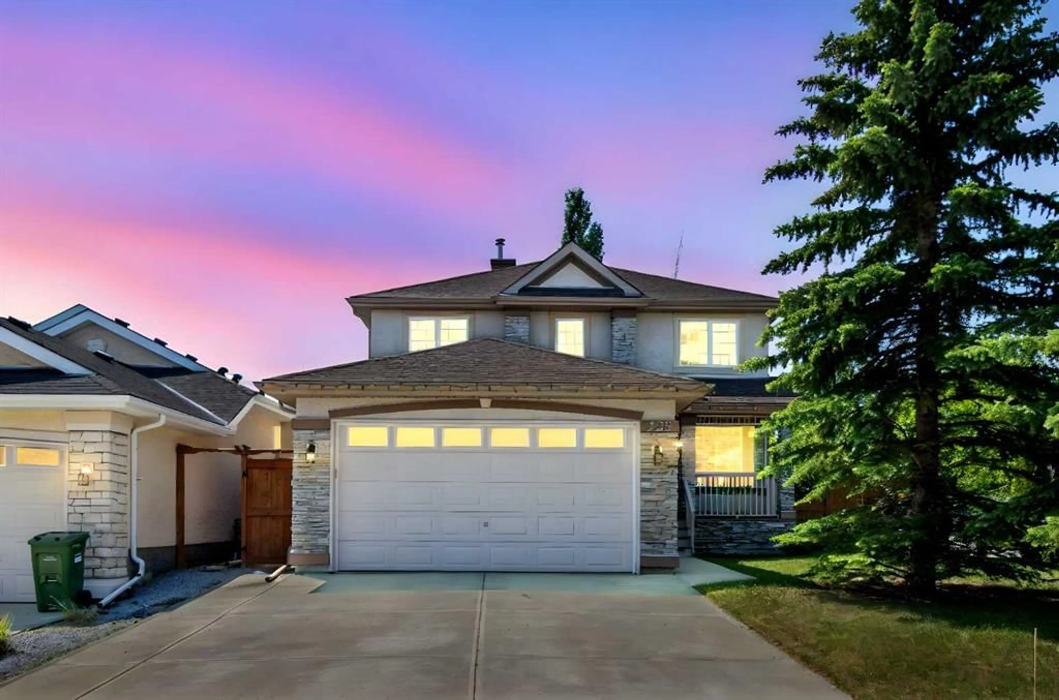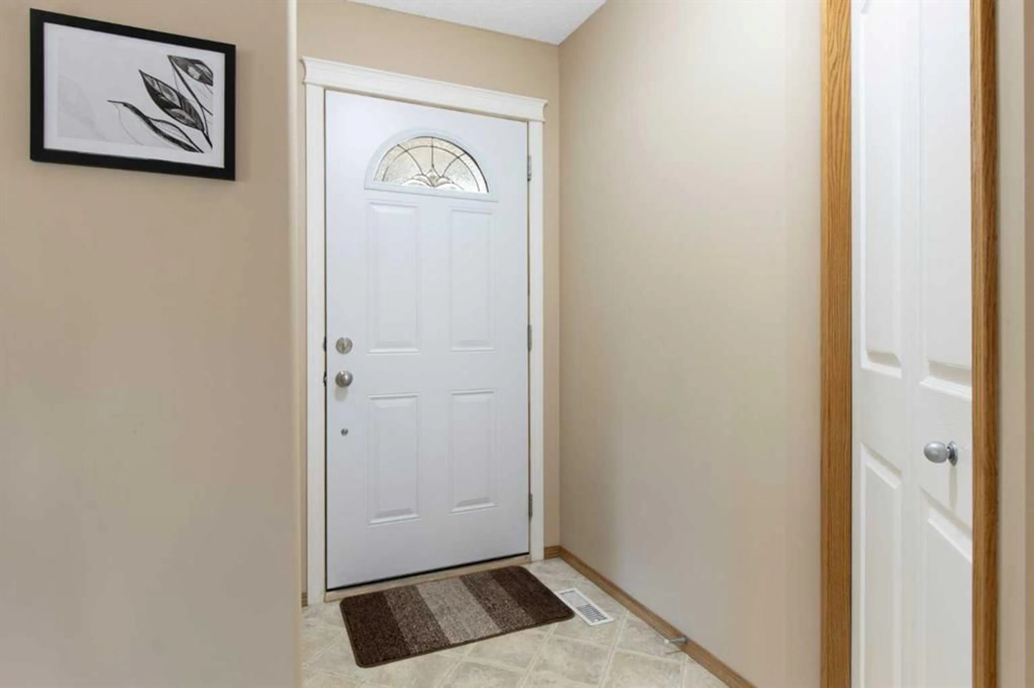235 Everwillow Close, Calgary, Alberta T2Y 4G6
Contact us about this property
Highlights
Estimated valueThis is the price Wahi expects this property to sell for.
The calculation is powered by our Instant Home Value Estimate, which uses current market and property price trends to estimate your home’s value with a 90% accuracy rate.Not available
Price/Sqft$360/sqft
Monthly cost
Open Calculator
Description
MULTIGENERATIONAL | 6 BEDROOMS | HOME OFFICE | Located on a desirable corner lot in Evergreen, this 2,124 sq ft home offers rare flexibility with 6 BEDROOMS and 4 full bathrooms—ideal for multigenerational households or large families. On the main floor, a bedroom and full 3pc bath offer a STAIR-FREE OPTION for aging parents or guests, with easy access to the kitchen and living areas. Upstairs, four bright bedrooms and two full baths—including a spacious primary suite with walk-in-closet and 5-piece ensuite—provide privacy and space to unwind. A dedicated HOME OFFICE and cozy bonus nook add versatility for work, study, or play. The kitchen features classic oak cabinetry and stainless steel appliances, opening to a sunny breakfast area. Downstairs, the finished basement includes a RARE 6TH BEDROOM, convenient 3pc bath, and a rubber-floored space perfect for a home gym or creative studio. Enjoy summer evenings on the spacious backyard deck with gas hookup, or bring your RV through the oversized gate into the fully fenced yard. The attached double garage and large driveway offer plenty of parking and storage year-round. Steps from walking trails, top-rated schools, and Fish Creek Park, this home blends comfort, flexibility, and location in one of Calgary’s most family-friendly communities.
Property Details
Interior
Features
Main Floor
Bedroom
10`7" x 12`5"3pc Bathroom
5`6" x 7`2"Laundry
5`11" x 8`2"Dining Room
9`1" x 16`5"Exterior
Features
Parking
Garage spaces 2
Garage type -
Other parking spaces 2
Total parking spaces 4
Property History
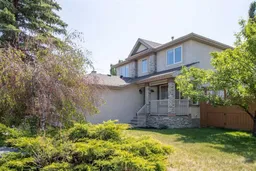 45
45