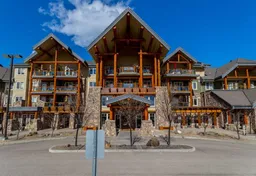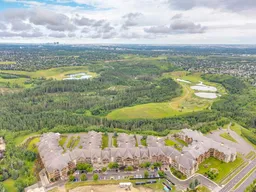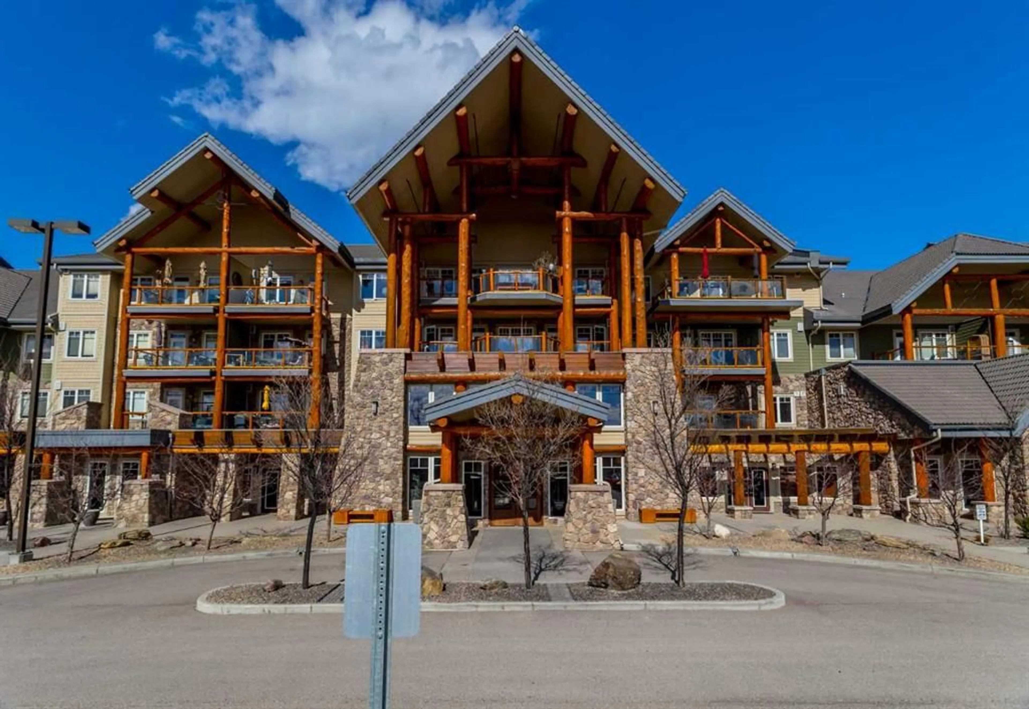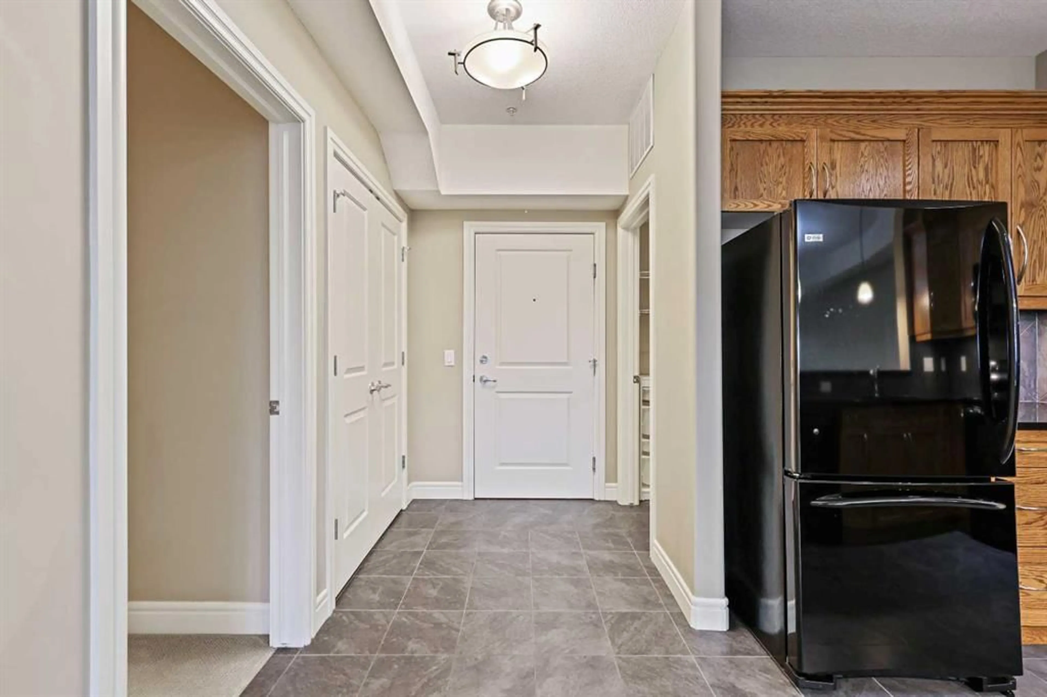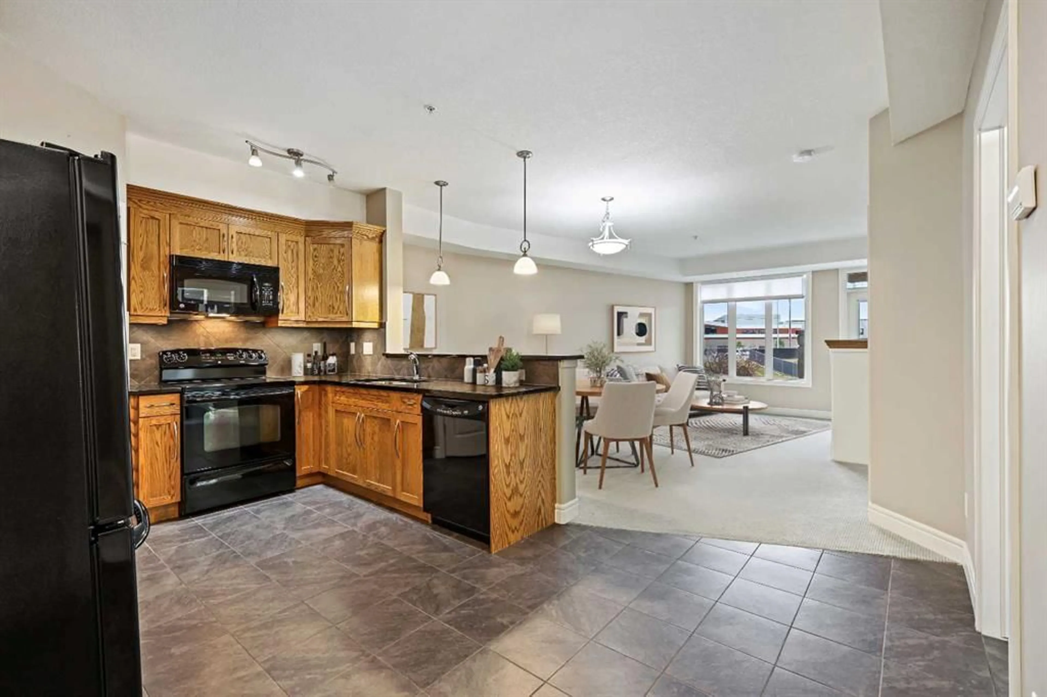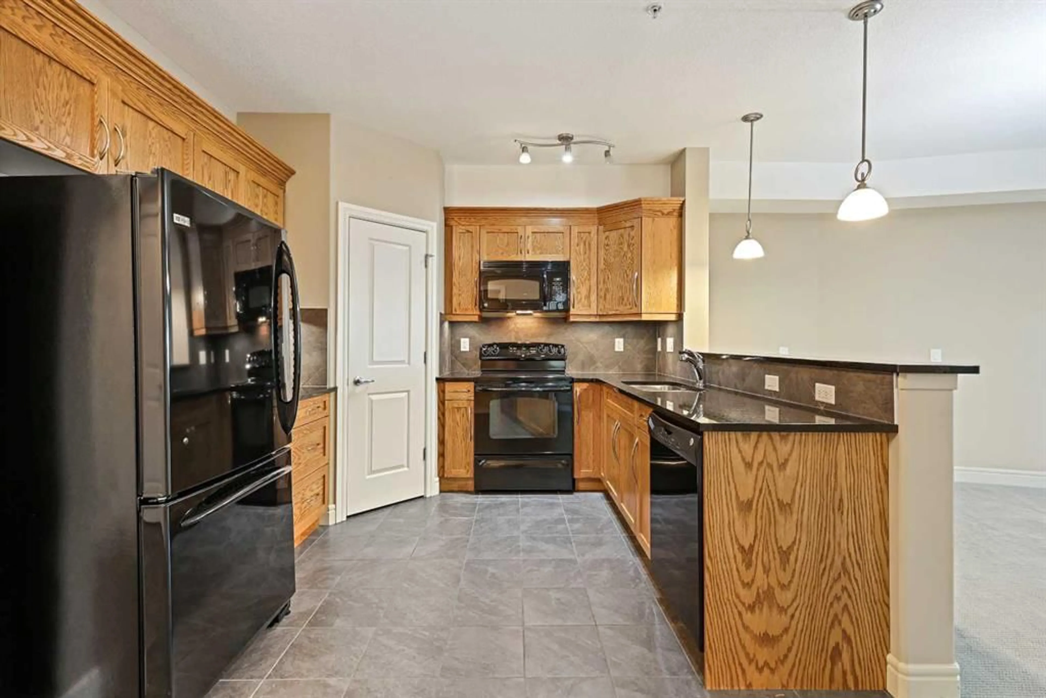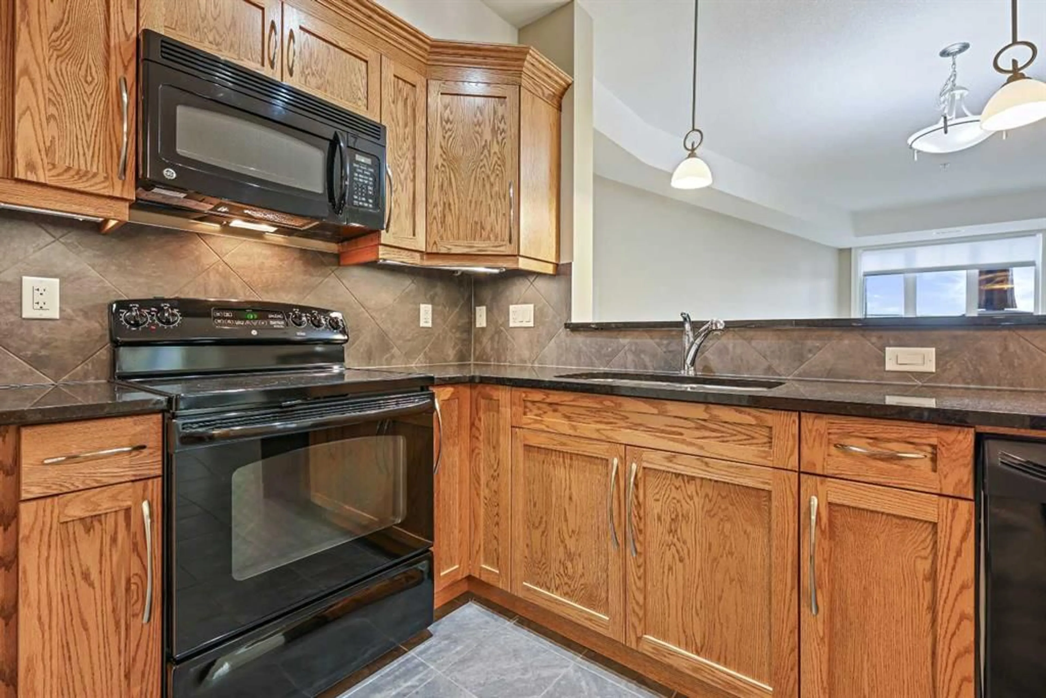2330 Fish Creek Blvd #1243, Calgary, Alberta T2Y 0L1
Contact us about this property
Highlights
Estimated valueThis is the price Wahi expects this property to sell for.
The calculation is powered by our Instant Home Value Estimate, which uses current market and property price trends to estimate your home’s value with a 90% accuracy rate.Not available
Price/Sqft$513/sqft
Monthly cost
Open Calculator
Description
Welcome to a lifestyle upgrade in Sanderson Ridge: a premier 40+ resort-style community in Evergreen. This 1-bedroom plus den condo offers 854 sq ft of bright, open-concept living on the second floor with sunny south exposure and 9' ceilings throughout. Just steps from the front entrance and around the corner from the elevator, the location is as convenient as it gets. The spacious kitchen features granite countertops, a corner pantry, and ample cabinet space. Open to a cozy great room with an electric fireplace and direct access to the covered south-facing balcony, complete with a gas line for BBQs. Enjoy central air conditioning indoors or soak up the sun outside. The large primary bedroom is complemented by a 4-piece bathroom, a spacious flexible den space, in-suite laundry, and extra storage. Your titled heated underground parking stall (P2-66) includes a secure, closed-in storage room. Hosting guests? A rentable guest suite (#1241) is just two doors away. The amenity list here is unmatched: an indoor pool, hot tub, steam room, full gym, two bowling alleys, a movie theatre, games and recreation rooms, a car wash bay, wine-making room, workshop, library, billiards, crafts room, and the spectacular Sanderson Room—available for private events or weekly social hours. The building is professionally managed with a full-time on-site team and four elevators for ease of access. Condo fees include all utilities. Enjoy miles of trails in nearby Fish Creek Park and quick access to everyday needs, including TAZA Exchange, Costco, shopping, and dining. Commuting is easy with direct access to Stoney Trail just minutes away.
Property Details
Interior
Features
Main Floor
Living Room
12`0" x 12`0"Kitchen
11`4" x 10`2"Dining Room
9`0" x 8`0"Bedroom - Primary
14`7" x 10`4"Exterior
Features
Parking
Garage spaces -
Garage type -
Total parking spaces 1
Condo Details
Amenities
Car Wash, Elevator(s), Fitness Center, Guest Suite, Indoor Pool, Party Room
Inclusions
Property History
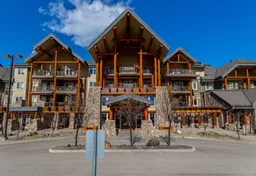 40
40