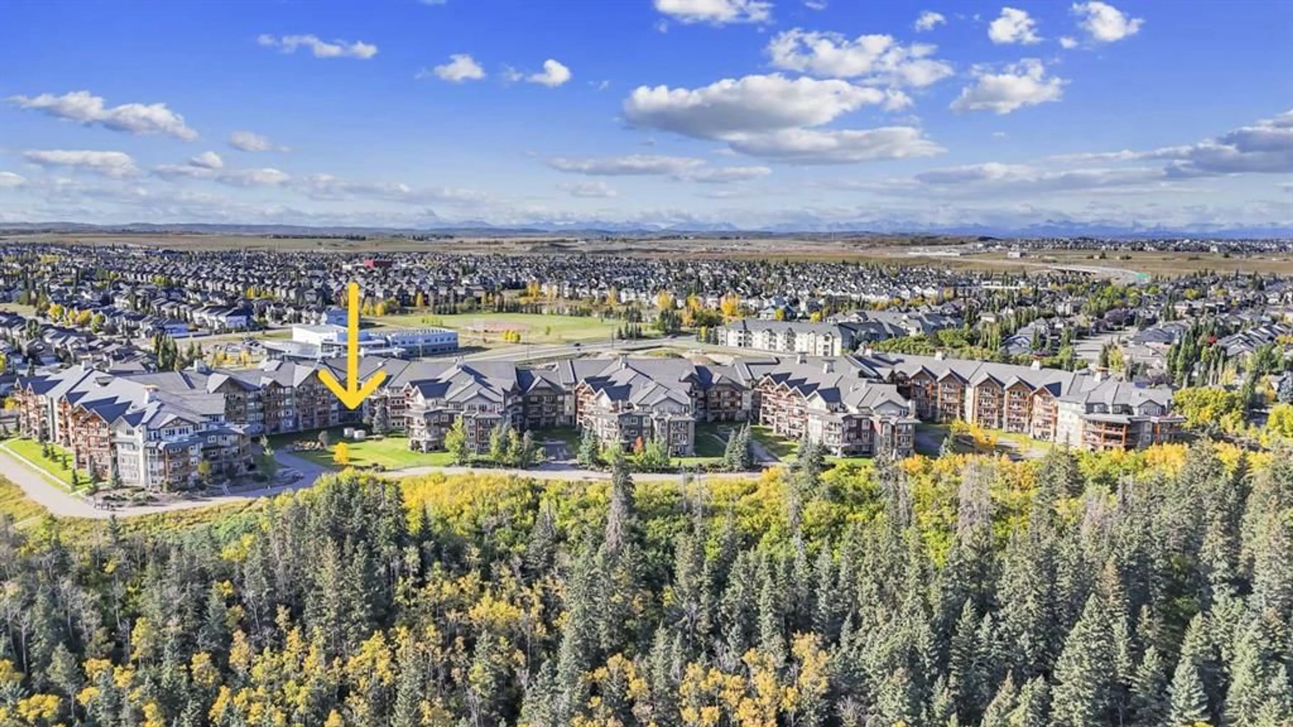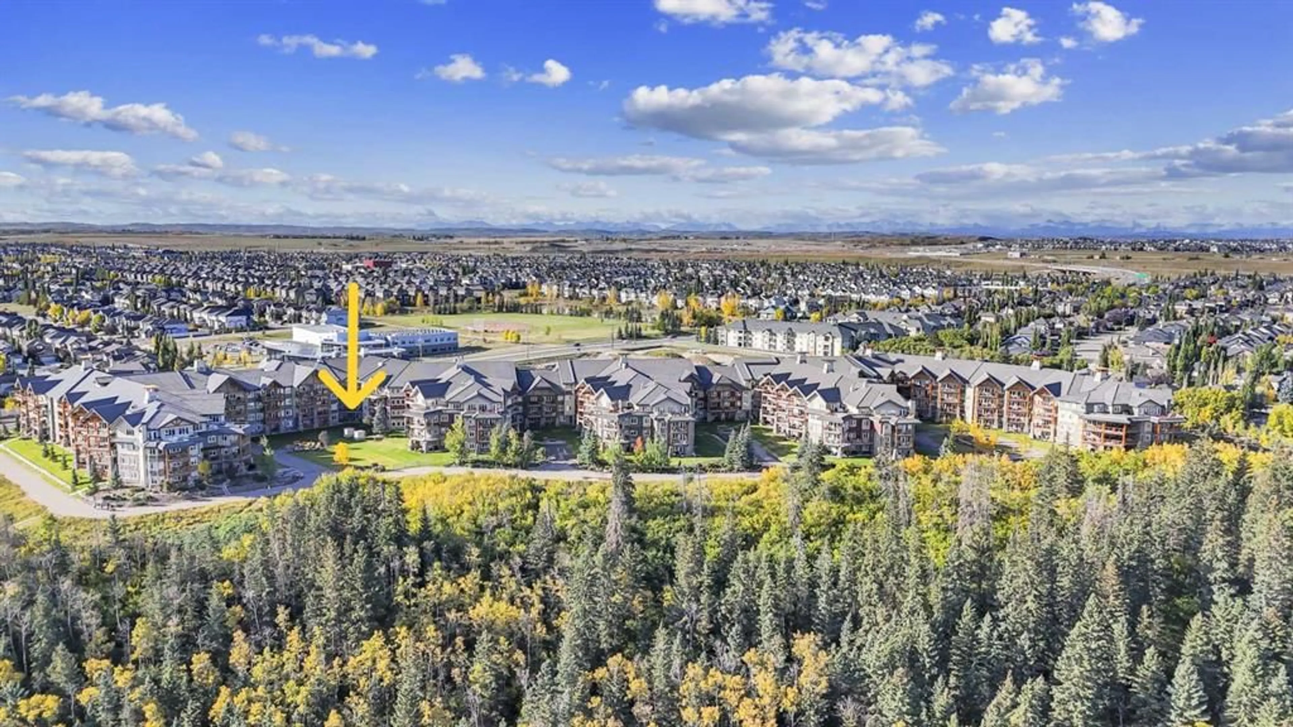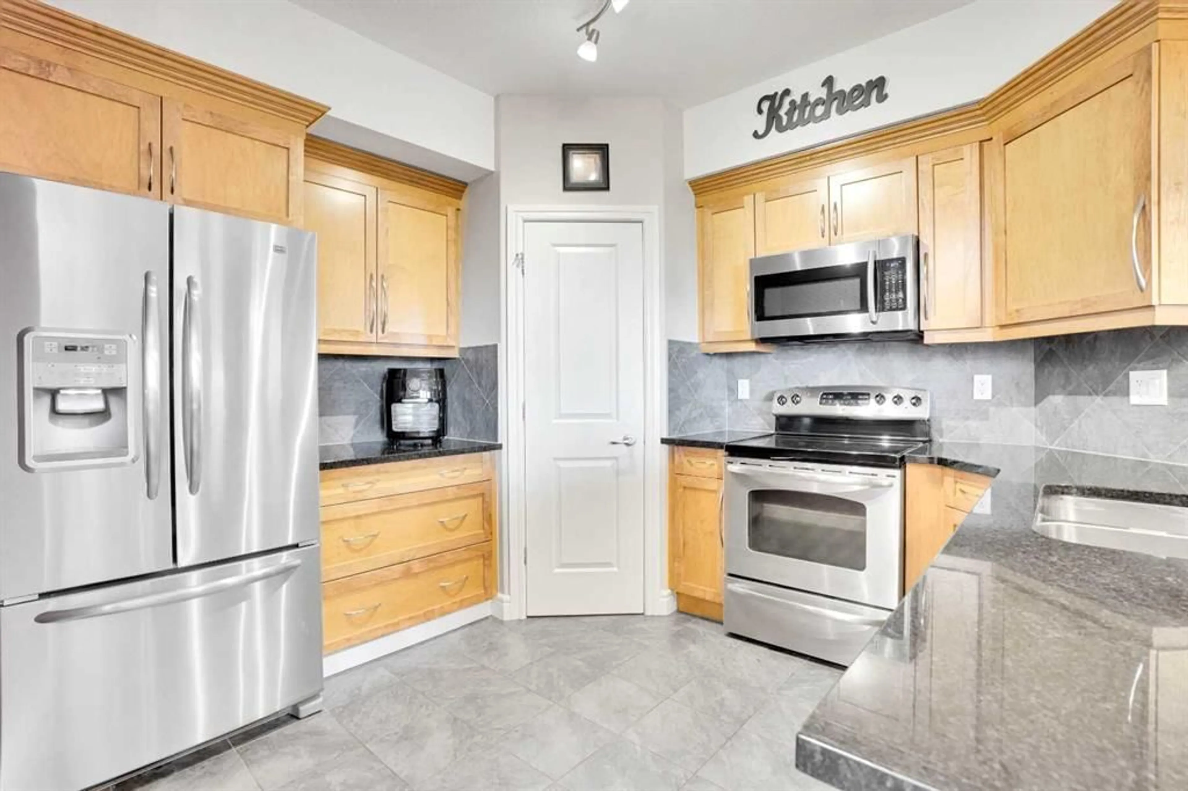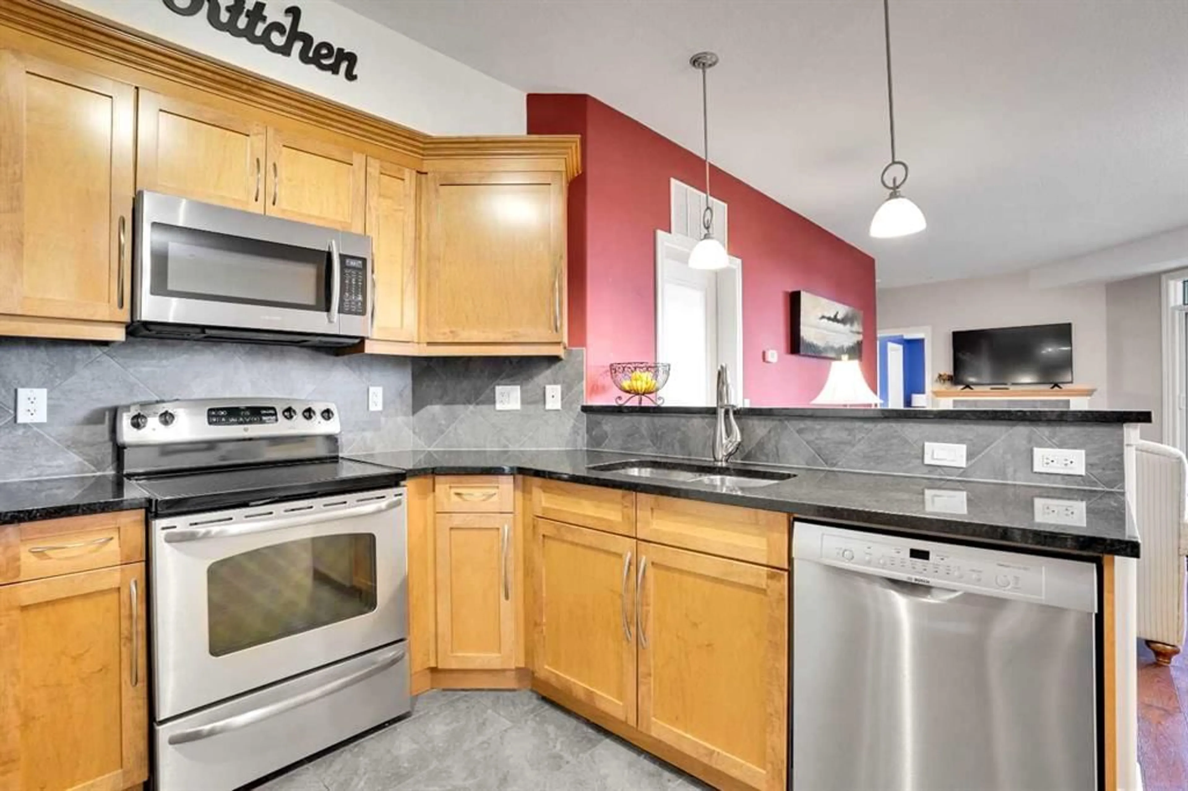2330 Fish Creek Blvd #1132, Calgary, Alberta T2Y 0L1
Contact us about this property
Highlights
Estimated valueThis is the price Wahi expects this property to sell for.
The calculation is powered by our Instant Home Value Estimate, which uses current market and property price trends to estimate your home’s value with a 90% accuracy rate.Not available
Price/Sqft$703/sqft
Monthly cost
Open Calculator
Description
Welcome to this bright and charming 2-bedroom, 2-bath plus den condo with private garden access in the highly coveted Sanderson Ridge—Fish Creek Side. This immaculate, ground-level unit features a secluded patio that opens directly to lush gardens—perfect for small dog owners and nature lovers. Enjoy a spacious open floor plan that seamlessly connects the modern kitchen, equipped with stainless steel appliances and an eat-up bar, to the inviting living area and patio—ideal for entertaining or relaxing. The versatile den offers space for a home office, hobby room, or TV room. The primary bedroom boasts a 3-piece ensuite and a large walk-in closet, while the second bedroom also features a walk-in closet and is conveniently located next to a 4-piece bathroom. Additional highlights include in-suite laundry with storage, heated underground parking right by the elevator, and a large storage room. This one-owner unit is immaculately maintained and small-dog friendly. Sanderson Ridge offers exceptional amenities: bowling lanes, indoor swimming pool, movie theatre, wine room with private lockers, fitness centre, guest suites on each floor, billiard room, woodshop, car wash bay, card rooms, hair salon, heated underground parking with storage, a grand front entrance and lobby, and active community groups for quilting, crafts, woodworking, cards, and more. Located on the peaceful Fish Creek side of the building, this condo provides a tranquil retreat with vibrant community life and top-tier amenities. You’ll hardly ever need to leave the complex!
Property Details
Interior
Features
Main Floor
Bedroom - Primary
10`2" x 10`9"Bedroom
10`9" x 9`7"4pc Bathroom
9`4" x 4`11"3pc Ensuite bath
5`11" x 10`5"Exterior
Features
Parking
Garage spaces -
Garage type -
Total parking spaces 1
Condo Details
Amenities
Car Wash, Community Gardens, Fitness Center, Indoor Pool, Secured Parking
Inclusions
Property History
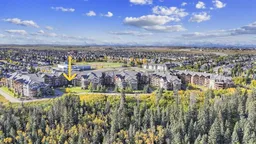 41
41
