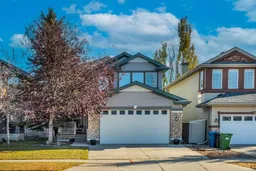Welcome to this beautifully updated 4 bedroom, 3.5-bathroom detached home in the highly sought-after community of Evergreen. With over 2,100 sq.ft. above grade and nearly 3,000 sq.ft. of total living space, this home offers the perfect blend of comfort, style, and functionality for the modern family. Step inside to find nearly new engineered hardwood flooring, new carpet, and fresh paint. The updated kitchen features modern finishes, abundant counter space, and opens to the bright living and dining areas—an ideal setup for gatherings and entertaining. The second floor showcases a large family room—perfect for movie nights or a kids’ play area—along with a spacious bedroom, and a large primary suite with a luxurious ensuite and walk-in closet. The fully finished basement adds incredible versatility, offering two additional bedrooms, a full bathroom, and a flexible recreation area—ideal for guests, teens, or a home office setup. Step outside to enjoy a large deck and patio, perfect for summer barbecues or relaxing evenings. The backyard is wired for a future hot tub, ready for your finishing touch. Surrounded by endless walking and biking paths, and just a stone’s throw from Fish Creek Park, this location is unbeatable. With excellent schools, convenient shopping, and easy access to the new Ring Road, this Evergreen home delivers exceptional value in one of Calgary’s most family-friendly communities
Inclusions: Dishwasher,Dryer,Electric Stove,Garage Control(s),Microwave,Range Hood,Refrigerator,Washer,Window Coverings
 46
46


