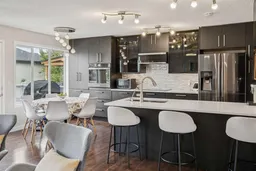UNBEATABLE VALUE: FULLY FINISHED WALKOUT BASEMENT | MOVE IN READY | OVER 60K IN UPGRADES
-OPEN HOUSE ALERT- --Saturday Nov 15th 12:00 PM -2:00 PM ---Sunday Nov 16th 1:00 PM 3:00 PM -Welcome to this beautifully updated family home, thoughtfully designed for comfort, style, and everyday functionality. The fully developed walkout basement adds incredible flexibility with concrete steps, a kitchenette, and a cozy fireplace, perfect for guests, extended family, or a private entertainment area.
Step outside to the brand-new upper deck (2025) featuring durable vinyl flooring, and enjoy the prime location just steps from a playground and within walking distance to three schools and Fish Creek Park. Inside, discover a modern kitchen with smart Whirlpool oven, smart Bosch dishwasher, smart lighting, and abundant cabinet storage, perfect for families who love to cook and entertain. The oversized heated double attached garage offers year-round comfort, and the upgraded laundry room includes an optional extra washer and dryer set.
Additional Highlights:
Comprehensive smart security system (3 Yale locks, 2 Nest thermostats, 3 cameras, app-controlled, no monthly fees)
Roof replaced (2020)
New basement carpet (2024)
Attic insulation topped up (2024)
Freshly painted throughout
RPR compliant (2017)
This move-in ready home combines modern technology, thoughtful upgrades, and an unbeatable location, the perfect place to create lasting family memories.
Inclusions: Built-In Oven,Dishwasher,Electric Cooktop,Garage Control(s),Microwave Hood Fan,Washer/Dryer,Window Coverings
 35
35


