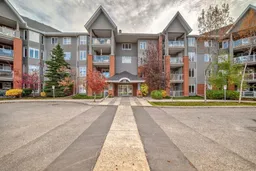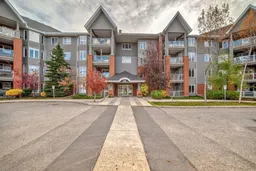AMAZING 55+ COMPLEX WITH A LARGE SALT WATER POOL. THIS ONE HAS 2 UNDERGROUND TITLED PARKING STALLS WITH STORAGE. RARE OPPORTUNITY TO LIVE IN '"THE SIERRAS OF EVERGREEN".... This air conditioned original owner home offers over 1140 sq ft of living space with 2 bedrooms, 2 bathrooms, 2 heated underground TITLED parking stalls and 2 storage units. This is a premier 55+ age restricted building. This unit features 9ft ceilings, large windows and a private balcony with glass railings overlooking the courtyard. The living room is spacious and features large windows, fireplace and a separate patio door with a phantom screen leading to the balcony. The master bedroom is large with a 3pc ensuite and a walk-in closet. The 2nd bedroom is also large, great for a guest room or a home office. The extra large laundry room comes with a washer/dryer and cupboards to store all of your laundry items and lots of room for a freezer. Some of the complex amenities include a large salt water pool, hot tub, fitness centre, 5 library's, work shop, games room, car wash, events room with a kitchen and a dance floor, guest suites for your out of town relatives and a theatre room. The condo fee's include heat, electricity, water, sewer, snow removal and lawn care. Walking distance to Shoppers Drug Mart, Starbucks, Tim Hortons, Banks, Sobeys and many other shops and restaurant's. It's rare to find a unit with 2 titled underground parking stalls and 2 storage rooms...this unit is a must to see!
Inclusions: Central Air Conditioner,Dishwasher,Dryer,Electric Stove,Microwave,Refrigerator,Washer,Window Coverings
 33
33



