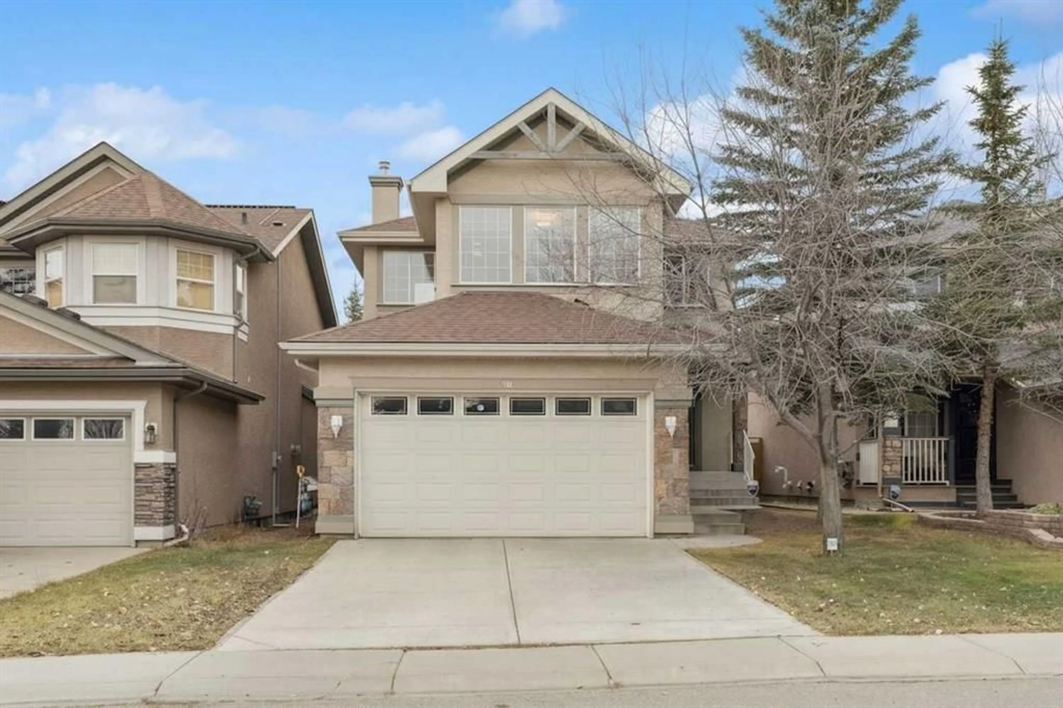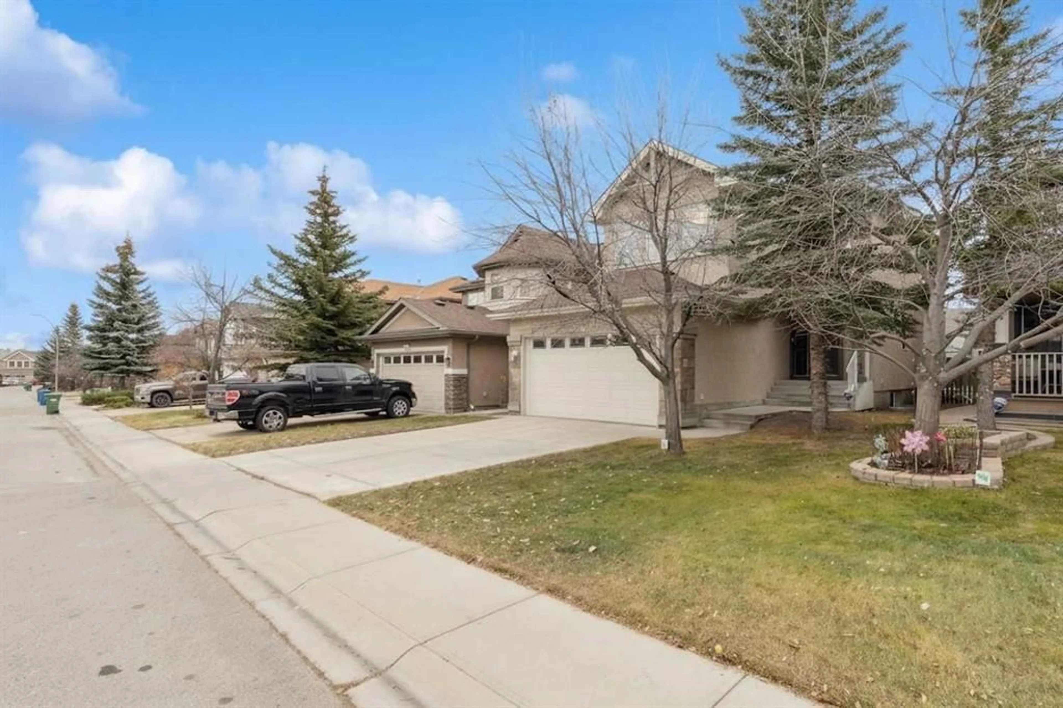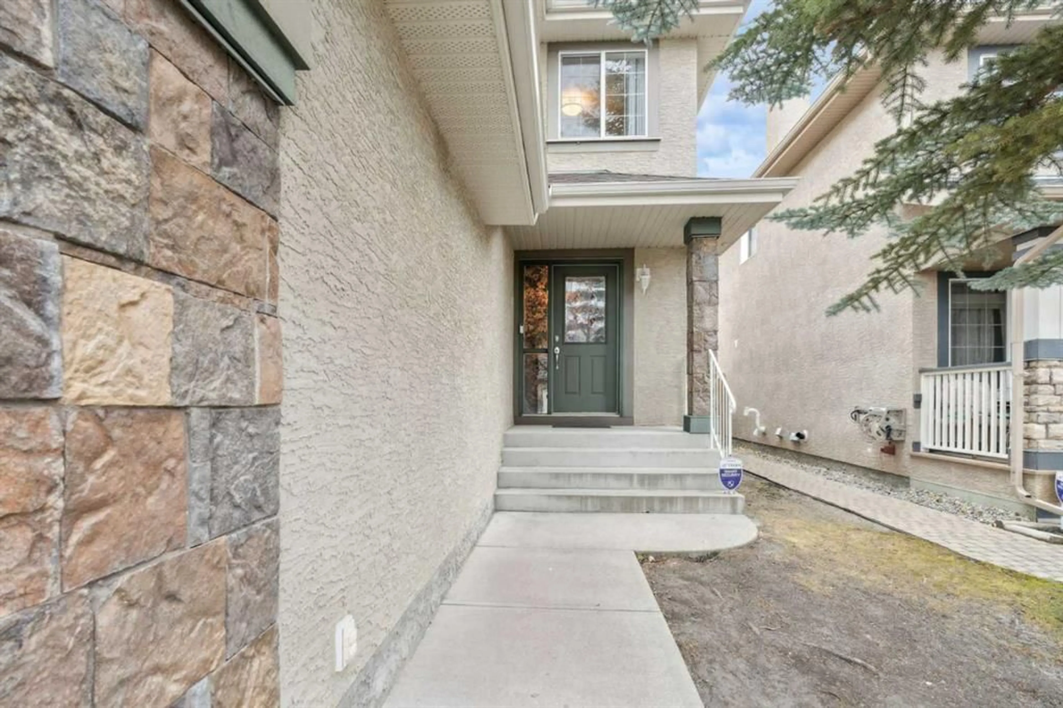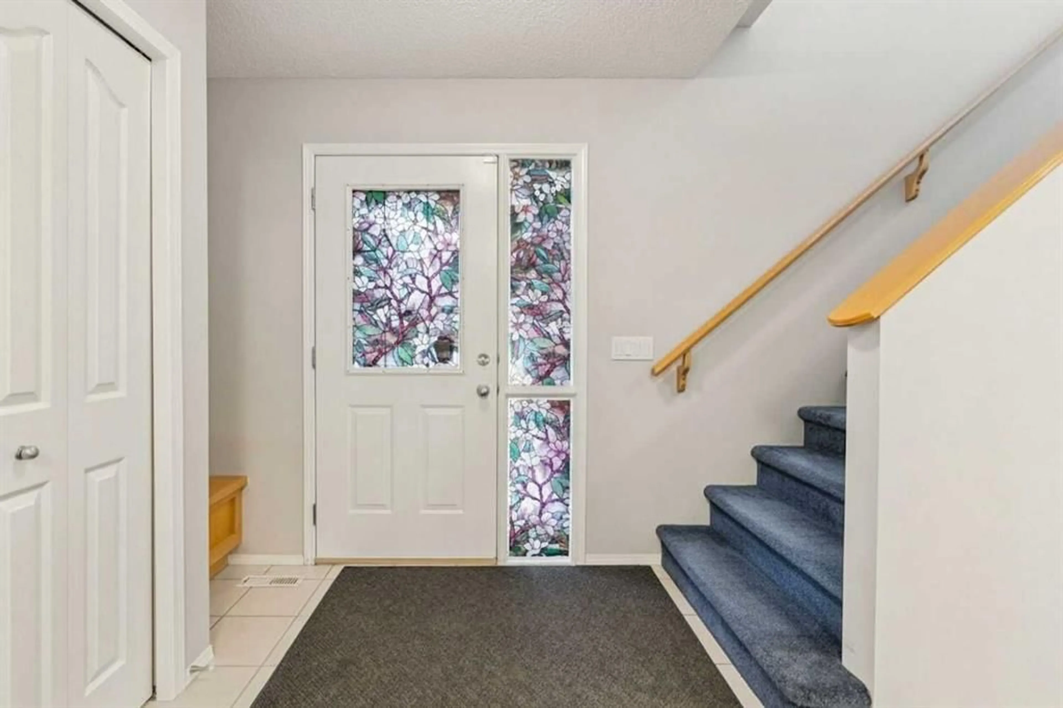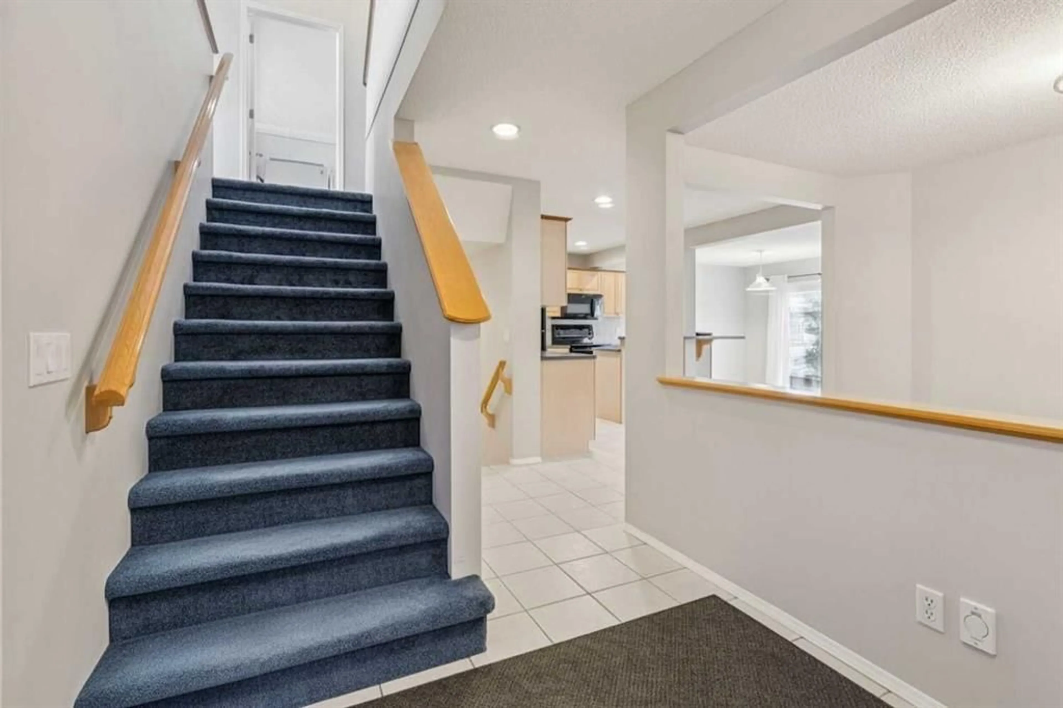146 Everwillow Close, Calgary, Alberta T2Y 4G6
Contact us about this property
Highlights
Estimated valueThis is the price Wahi expects this property to sell for.
The calculation is powered by our Instant Home Value Estimate, which uses current market and property price trends to estimate your home’s value with a 90% accuracy rate.Not available
Price/Sqft$345/sqft
Monthly cost
Open Calculator
Description
Welcome to this beautifully maintained two-storey home nestled in the heart of Evergreen—one of Calgary’s most desirable southwest communities. Located on a quiet, family-friendly street just steps from parks, playgrounds, and scenic pathways, this 1,900 sq ft home offers a functional, flexible layout ideal for growing families. The open-concept main floor welcomes you with a cozy living room featuring a gas fireplace—perfect for chilly evenings—and a front flex room that’s ideal as a formal dining space or a bright home office. The well-appointed kitchen includes a pantry, ample cabinet storage, and a sunny dining nook that’s perfect for everyday meals. Upstairs, the spacious primary suite features a walk-in closet and a private ensuite complete with a soaker tub and separate shower. Two additional bedrooms, another full bathroom, a convenient upper-level laundry room, and a generous bonus room provide plenty of space for family life, movie nights, and more. Recent updates add peace of mind, including a new roof (2023), newer hot water tank (2022), humidifier (2022), and updated microwave (approximately 2022) and washer (2023). The double attached garage keeps your vehicles snow-free all winter long—no more early mornings scraping windows! The unfinished basement is a blank canvas ready for your personal touch, while the backyard patio is perfect for summer BBQs and weekend relaxation. Enjoy easy access to Fish Creek Park, nearby schools, shopping, dining, and everyday amenities. With major routes like Stoney Trail and Macleod Trail just minutes away, commuting is a breeze. This is the perfect opportunity to own a warm and welcoming home in a vibrant, family-focused community.
Property Details
Interior
Features
Main Floor
Dining Room
10`11" x 9`11"Kitchen
11`4" x 10`11"Living Room
15`11" x 11`11"Flex Space
11`8" x 8`10"Exterior
Features
Parking
Garage spaces 2
Garage type -
Other parking spaces 2
Total parking spaces 4
Property History
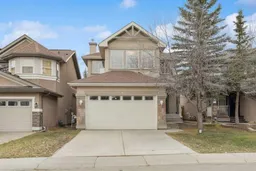 48
48
