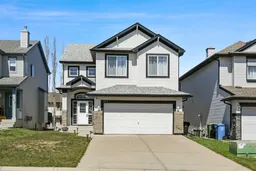This immaculate 2-storey home in Evergreen checks all the boxes. With 3 bedrooms, 3.5 bathrooms, and a fully finished walkout basement, it offers nearly 2,900 square feet of total living space. The layout is smart and functional, with a bonus room upstairs and a flex space and wet bar downstairs—ideal for families or anyone who likes to entertain. The main floor is open and bright, with 9-foot ceilings and large windows that let the light pour in. The kitchen is spacious and well laid out, featuring newer appliances, a large island, and corner pantry. Laundry is also conveniently located on the main level. Upstairs, the primary suite includes a walk-in closet and a 4-piece ensuite. The large bonus room gives you options for a media space, home office, or playroom, and there’s a convenient den/flex space centrally located. 2 large bedrooms and a full 4pc bath complete the upper level. The fully finished walkout basement adds valuable living space with a rec room, convenient flex room perfect for a 4th bedroom, bathroom, and access to a private, landscaped backyard. The south-facing front exposure fills the home with natural light all day. Outside, the yard is fully fenced and features mature trees and two patios. You’ll also enjoy central air conditioning, a gas fireplace, and thoughtful touches like crown molding and built-ins. The double attached garage and wide driveway easily handle four vehicles. Located close to schools, parks, and shopping, this home is in a family-friendly community that’s hard to beat. With a new roof, finished basement, and A/C already taken care of, you can move in with confidence.
Inclusions: Dishwasher,Electric Stove,Garage Control(s),Microwave,Range Hood,Refrigerator,Washer/Dryer,Window Coverings
 50
50


