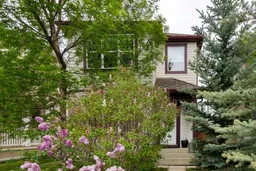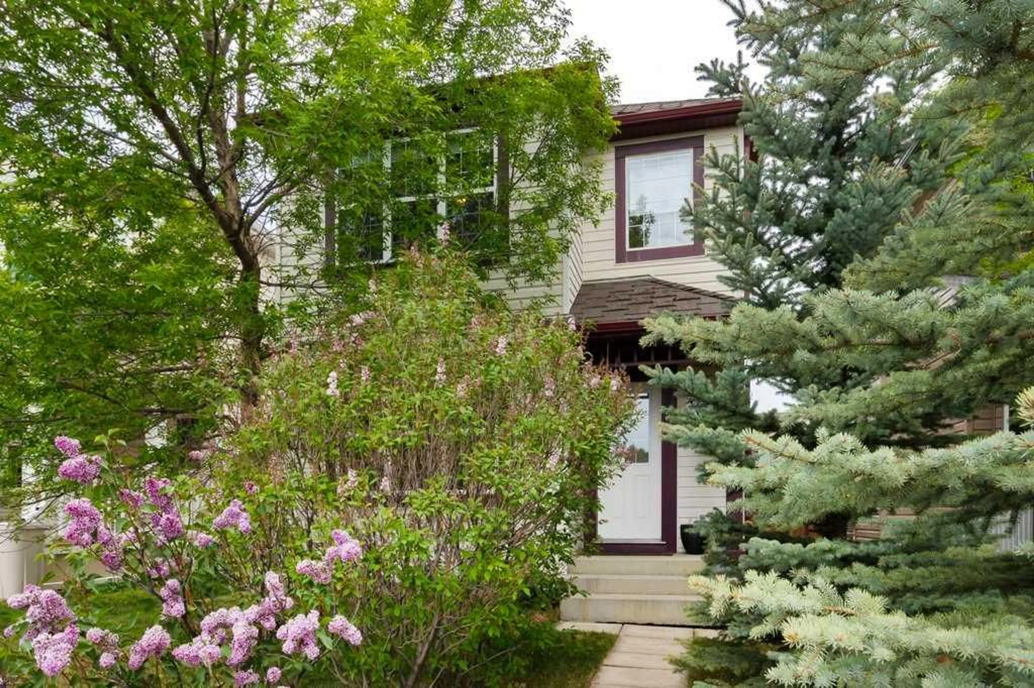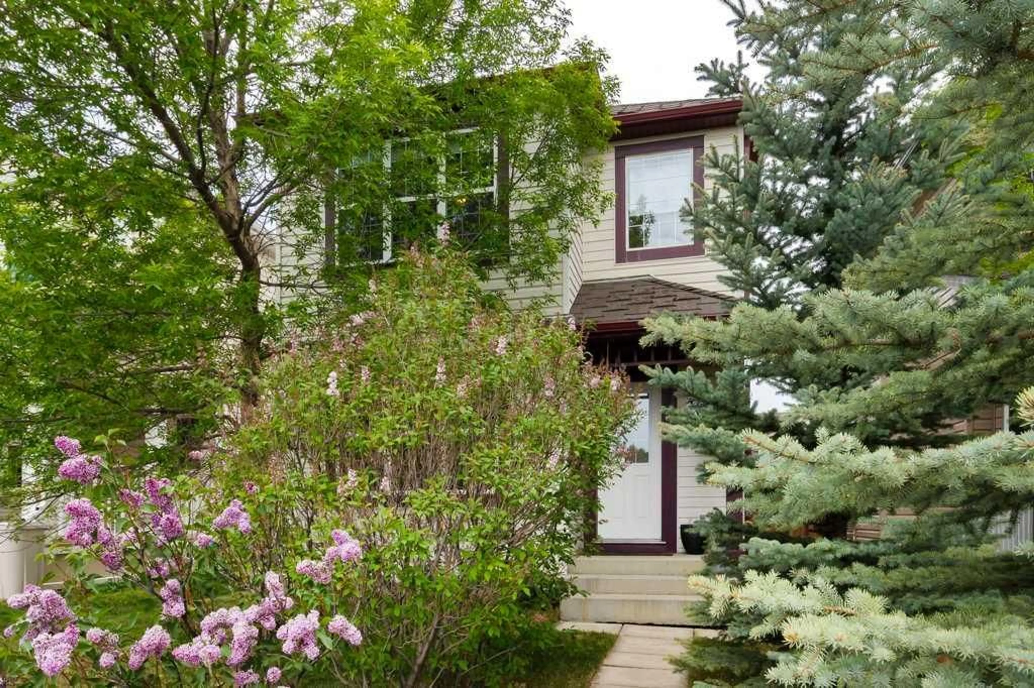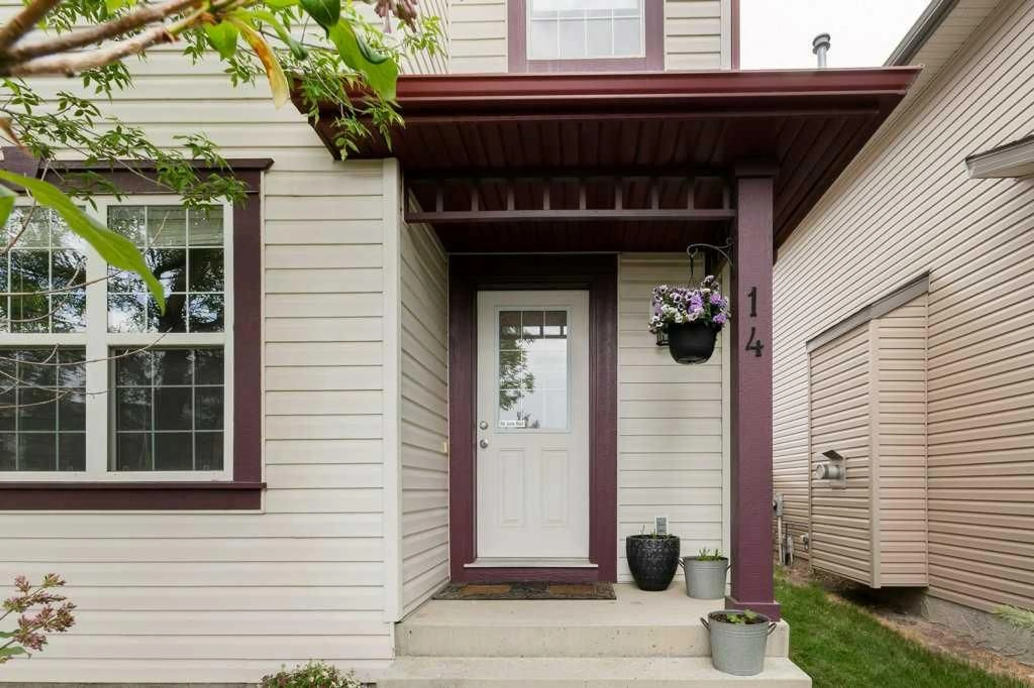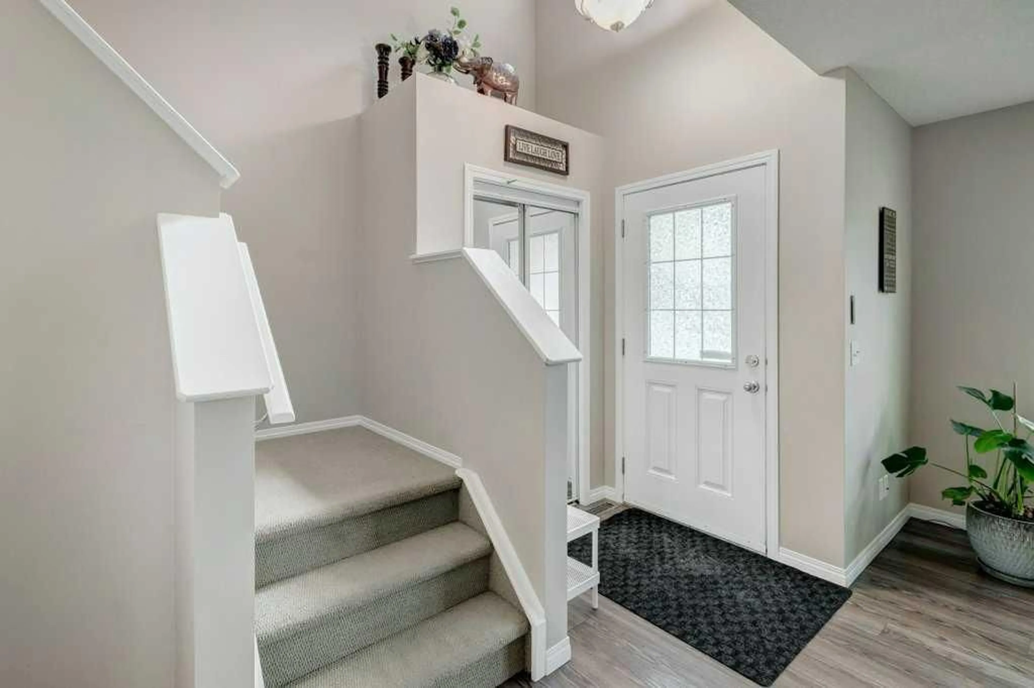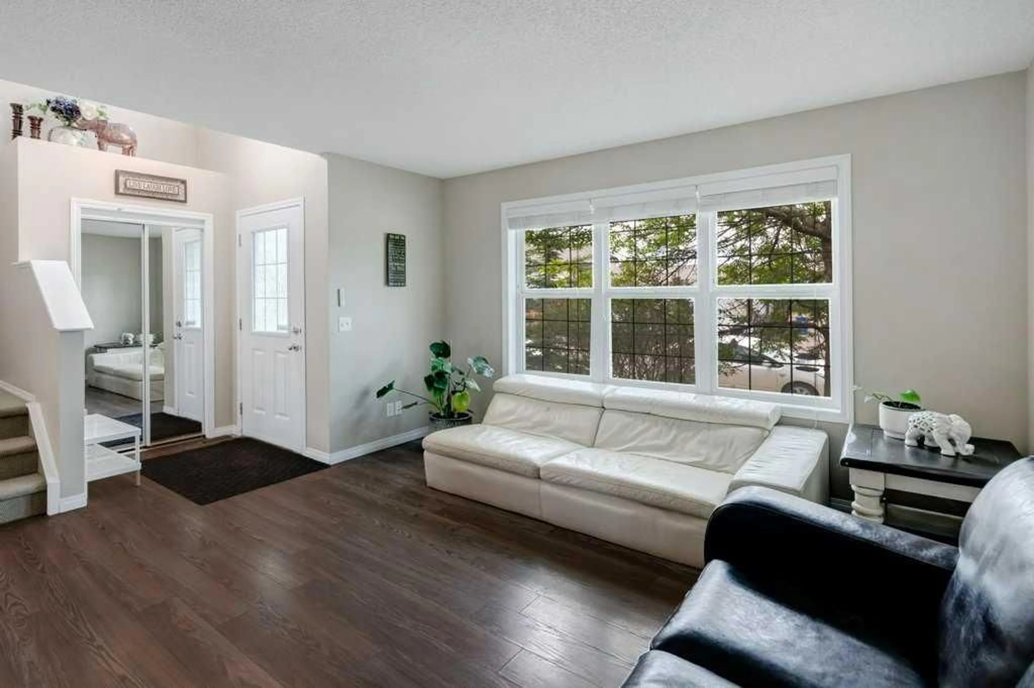14 Everglen Manor, Calgary, Alberta t2y5g4
Contact us about this property
Highlights
Estimated valueThis is the price Wahi expects this property to sell for.
The calculation is powered by our Instant Home Value Estimate, which uses current market and property price trends to estimate your home’s value with a 90% accuracy rate.Not available
Price/Sqft$443/sqft
Monthly cost
Open Calculator
Description
Welcome to this well maintained two-storey home in the desirable Evergreen community. Featuring 3 bedrooms and 2 baths, this property offers a perfect blend of comfort, functionality and location. Step inside to a bright, spacious layout complete with central AC to keep you cool in the summer months. The large Kitchen offers a functional island and a separate dining area, ideal for family meals or entertaining guests. The main floor is filled with natural light thanks to its south facing exposure and abundant windows. Convenient 2pc bathroom is located just off the kitchen and back entrance. The upper level features a spacious primary bedroom,. two well-sized junior bedrooms, and a four piece bathroom that completes the space. The unfished basement provides a blank canvas ready for your personal touch~ create the perfect recreation room, home office or additional bedroom space. Outdoors, enjoy a beautifully landscaped yard with mature trees, a fenced backyard and a large deck that's perfect for entertaining or relaxing under the stars. A standout feature of this home is the oversized double detached garage equipped with a Bendpak GP-7 vehicle lift on 6" concrete pad, perfect for mechanics, car enthusiasts or extra storage. (vehicle lift can be removed by the Seller upon Buyers request). New Shingles Oct/25, Hot water tank replaced in 2024, Air Conditioner installed 2019 . New Carpet and Vinyl Plank Flooring install Scheduled for beginning of Jan/26. Located close to schools, shopping, bike paths, playgrounds and all the family friendly amenities Evergreen has to offer. Plus you're just minutes from Stoney Trail, with quick access to Kananaskis Country and beyond~ this home truly has it all! Don't miss your opportunity to live in one of the city's sought after neighborhoods! Call for your viewing today.
Property Details
Interior
Features
Main Floor
2pc Bathroom
5`0" x 6`11"Dining Room
11`9" x 8`0"Kitchen
13`0" x 10`0"Living Room
14`11" x 13`10"Exterior
Features
Parking
Garage spaces 2
Garage type -
Other parking spaces 0
Total parking spaces 2
Property History
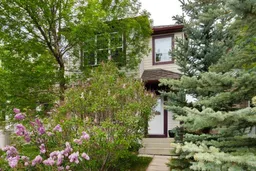 34
34