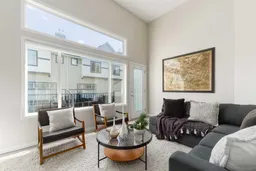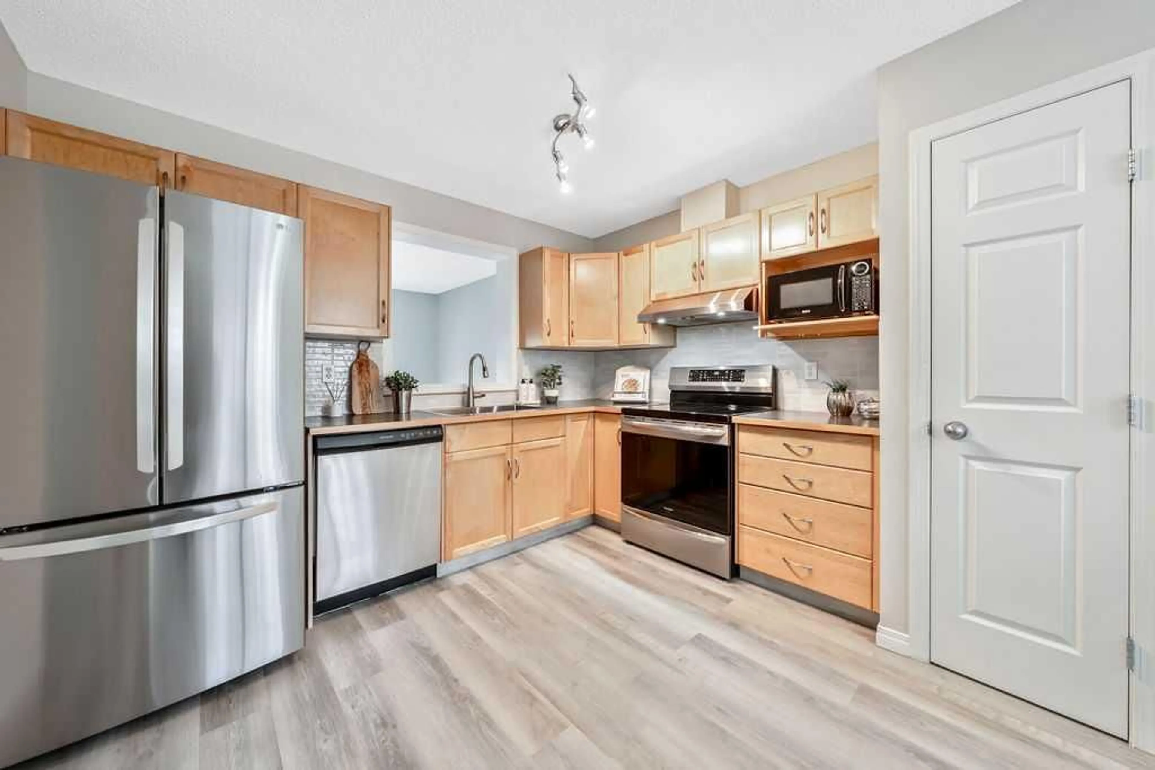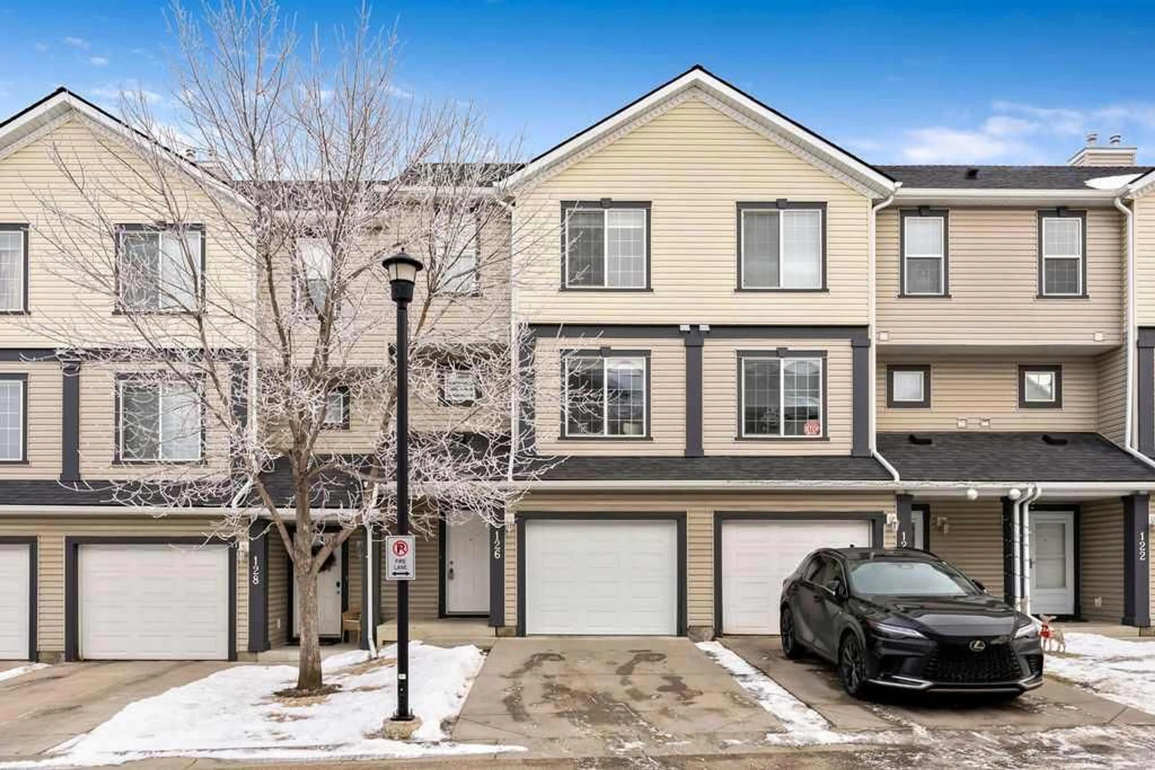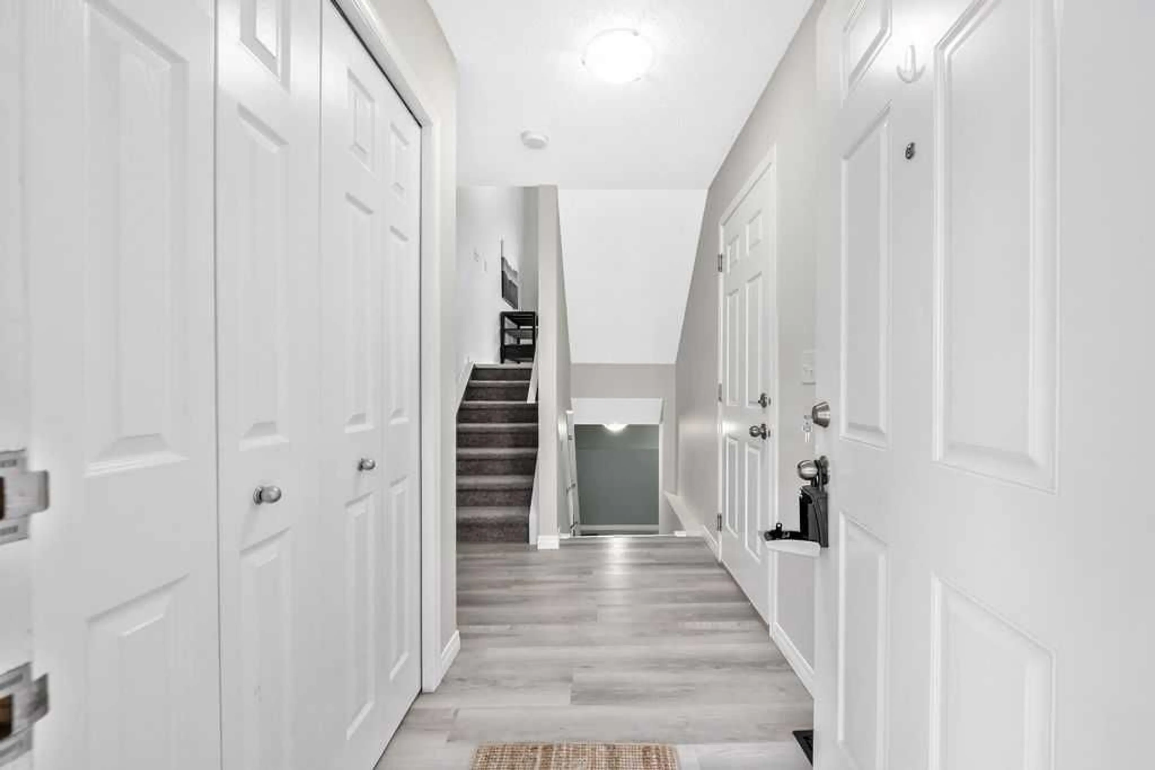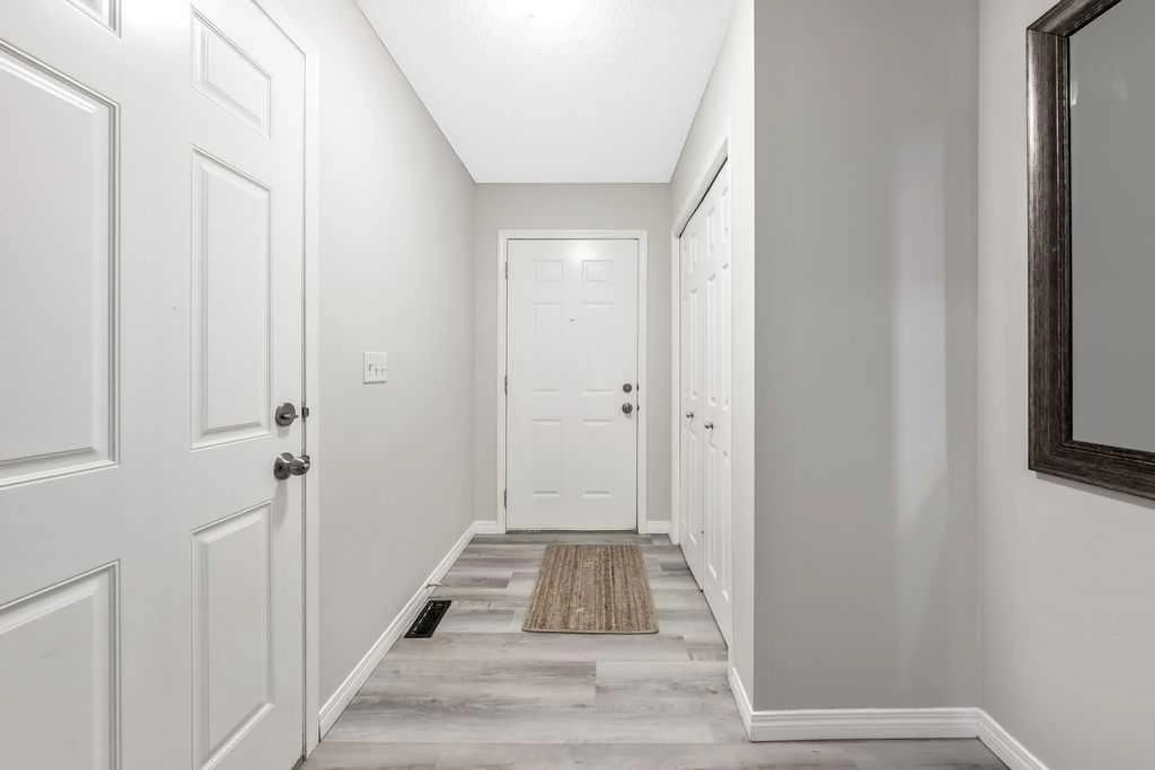126 Everhollow Hts, Calgary, Alberta T2Y 5B4
Contact us about this property
Highlights
Estimated valueThis is the price Wahi expects this property to sell for.
The calculation is powered by our Instant Home Value Estimate, which uses current market and property price trends to estimate your home’s value with a 90% accuracy rate.Not available
Price/Sqft$334/sqft
Monthly cost
Open Calculator
Description
**OPEN HOUSE SUN JAN 11TH 2-4 PM** Perfectly positioned in the heart of Evergreen, this fully developed four-level split townhome blends architectural interest with everyday livability. Designed for connection and convenience, you’re moments from Calgary’s major routes, public transit, shopping, and the serene pathways of Fish Creek Park. Inside, soaring ceilings and large windows flood the main living area with natural light, while new designer paint brings a fresh, elevated aesthetic. The generous kitchen and dining area are designed for connection - bright, open, and equipped with a new induction stove and refrigerator, perfect for hosting dinners or casual mornings at home. You’ll love the refined finishes: modernized carpet, window coverings, and wide plank flooring that lend warmth and texture to every level. Upstairs, a dual primary bedroom layout offers ultimate flexibility, with each bedroom complete with a full ensuite bath and walk-in closet. Downstairs, a flexible finished space adapts beautifully to your routine, whether it’s a morning workout, creative workspace, or evening unwind. Step out to your private deck with new maintenance-free decking and enjoy the calm of the interior courtyard, tucked away from the main road. A good-sized single attached garage with a new garage door adds everyday practicality and secure convenience. With effortless access to Stoney Trail and nature’s doorstep just beyond your own, this home offers an inspired balance of design, comfort, and connection.
Upcoming Open House
Property Details
Interior
Features
Main Floor
Entrance
6`8" x 9`3"Exterior
Features
Parking
Garage spaces 1
Garage type -
Other parking spaces 1
Total parking spaces 2
Property History
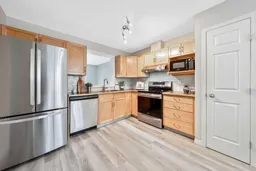 26
26