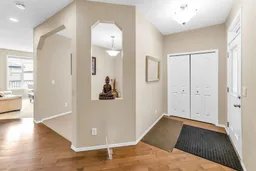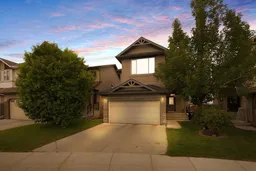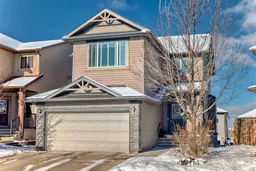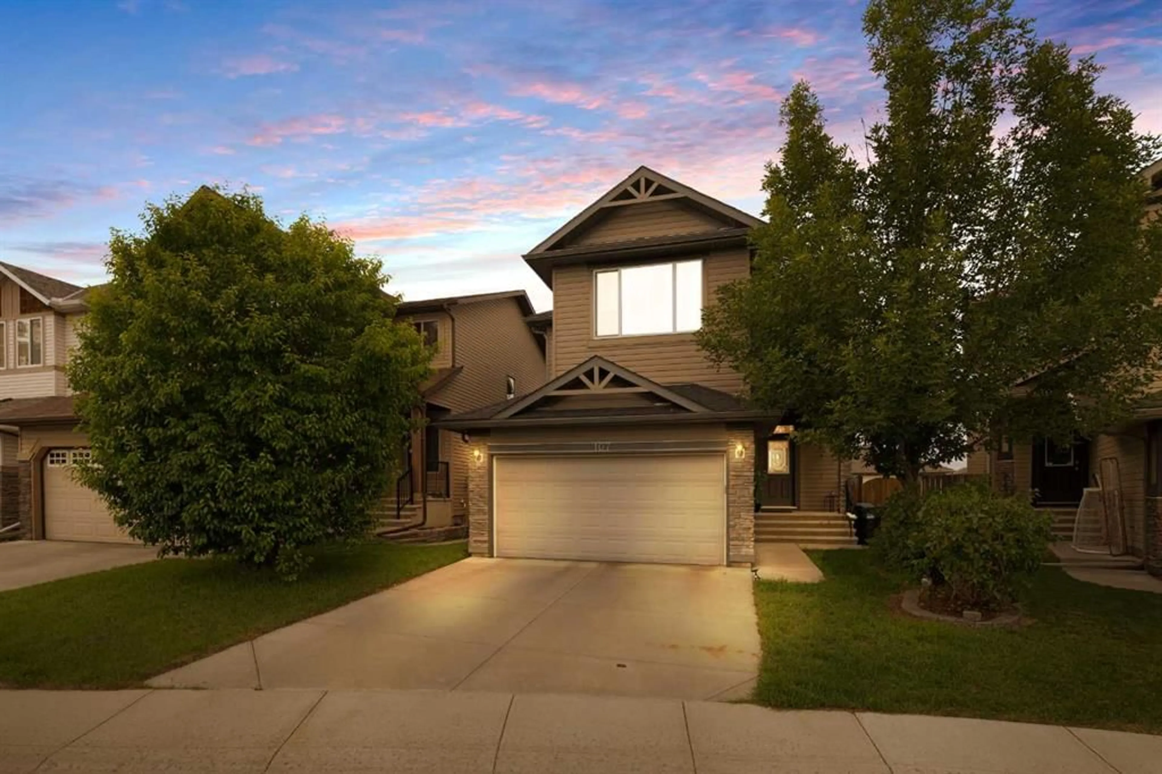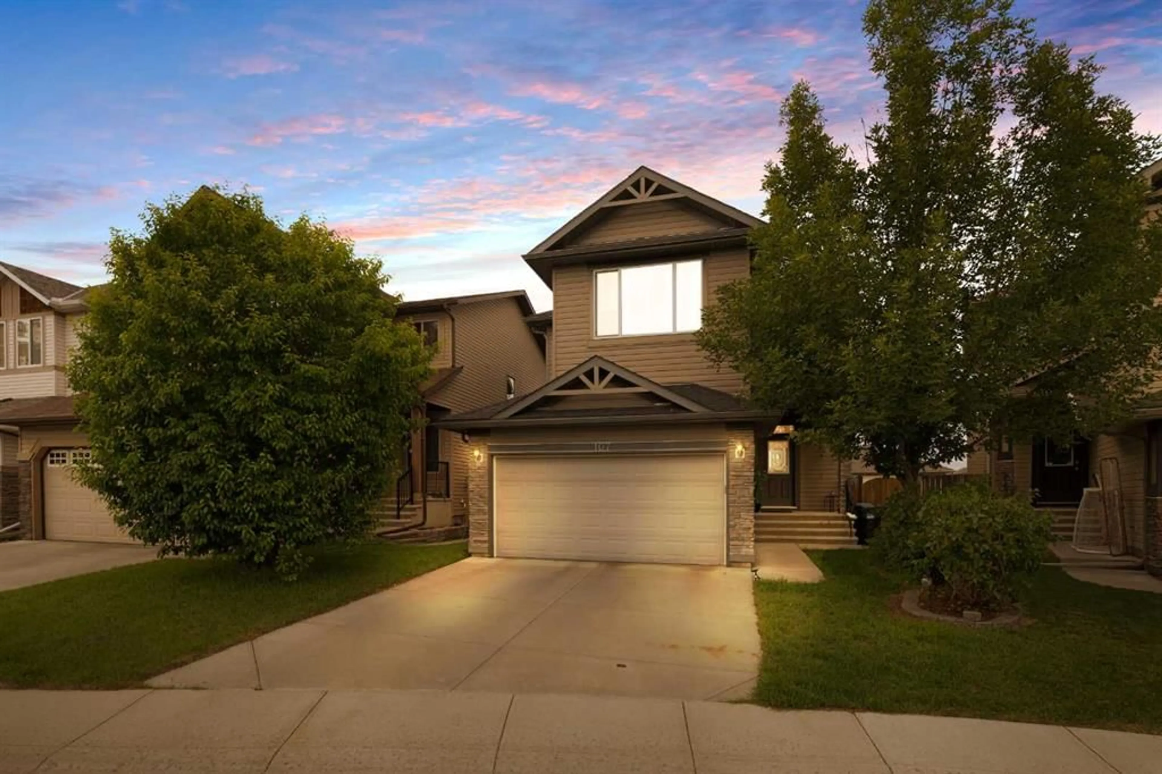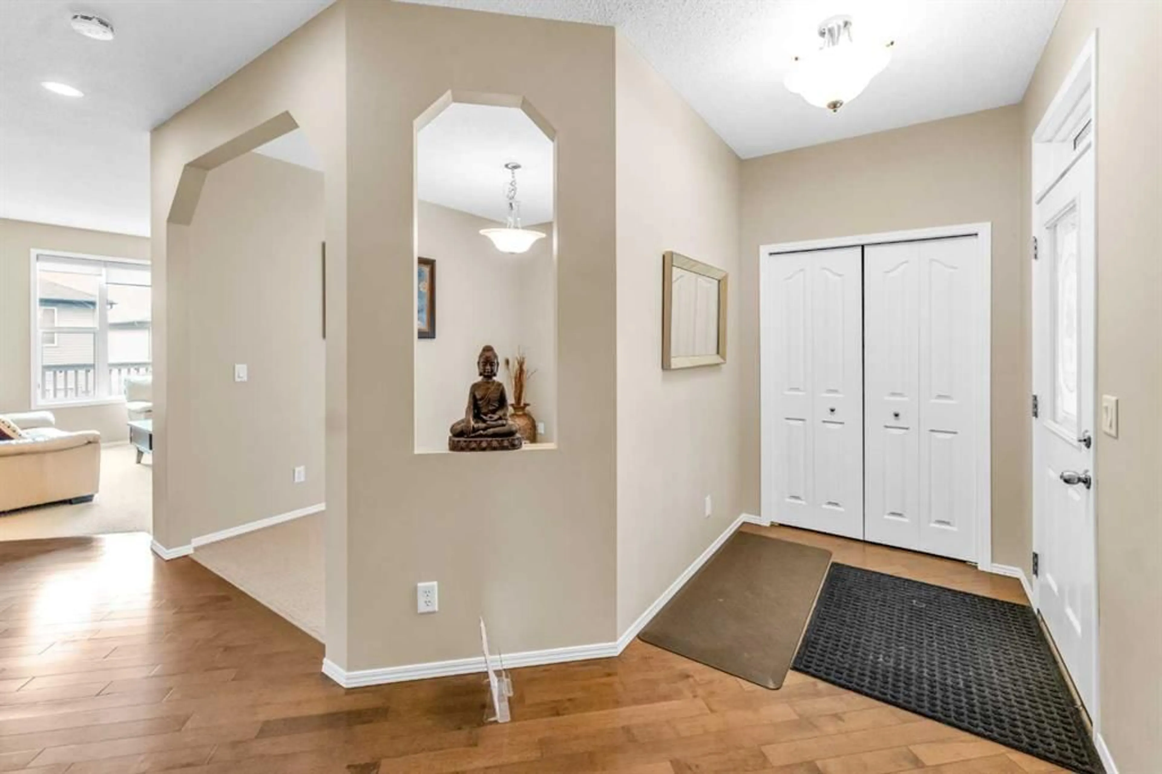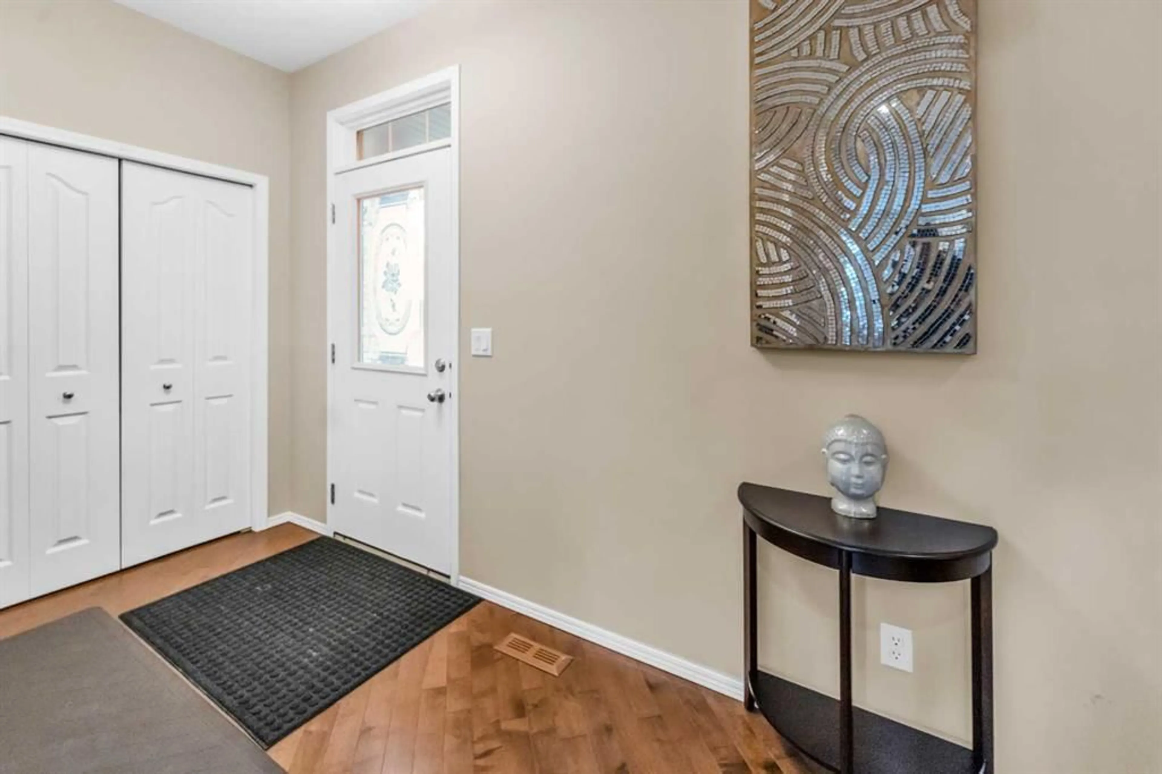107 Everoak Green, Calgary, Alberta T2Y 0J6
Contact us about this property
Highlights
Estimated valueThis is the price Wahi expects this property to sell for.
The calculation is powered by our Instant Home Value Estimate, which uses current market and property price trends to estimate your home’s value with a 90% accuracy rate.Not available
Price/Sqft$352/sqft
Monthly cost
Open Calculator
Description
Located in the desirable community of Evergreen, this well-maintained one-owner CEDARGLEN-built home features a walk-out basement and a front double attached garage. Nestled on a quiet street, it offers excellent access to amenities and is within walking distance to schools and Fish Creek Park. The spacious main floor features 9-ft ceilings, hardwood flooring, a bright kitchen with stainless steel appliances and a large island, a generous dining area, a main floor office, and a convenient laundry room. Upstairs, the primary bedroom includes a 4-piece ensuite with a separate shower, a large corner soaking tub, and his-and-hers closets. A sizable bonus room, two additional bedrooms, and a full 4-piece bathroom complete the upper level. The fully developed walk-out basement offers large windows, bringing in plenty of natural light—perfect for future development or entertaining. Recent upgrades include a new roof (1 year old), new hot water tank (5 years old), and a brand-new fridge. Hunter Douglas blinds are installed throughout, and you can enjoy downtown views from the upper level. Evergreen is known for its access to trails, parks, and natural beauty, with close proximity to Fish Creek Park, Stoney Trail, transit, and Costco. Outdoor lovers will appreciate the quick escapes to Kananaskis and Bragg Creek, while still enjoying all the conveniences of city living. This is the perfect home for families looking to enjoy comfort, space, and nature all in one.
Property Details
Interior
Features
Main Floor
2pc Bathroom
4`11" x 4`9"Kitchen
12`5" x 16`4"Living Room
14`10" x 14`0"Dinette
12`0" x 6`0"Exterior
Features
Parking
Garage spaces 2
Garage type -
Other parking spaces 2
Total parking spaces 4
Property History
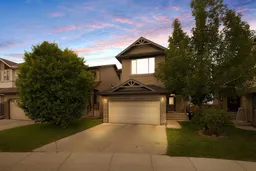 40
40