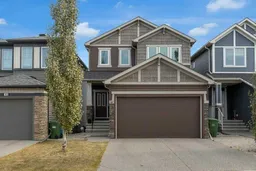Welcome to this stunning home in the highly sought-after Evanston community!
This beautiful property offers 4 bedrooms and 3.5 bathrooms, featuring a walkout basement with a wet bar and a bright bonus room on the upper level that can be customized for your lifestyle needs. With nearly 2,400 sq. ft. of living space, including the basement, this home perfectly combines comfort, style, and functionality.
9 feet Main Floor:
Step inside to a warm and elegant atmosphere. The main floor is airy and well-lit, with a large open-concept kitchen and dining area. The spacious kitchen boasts built-in appliances, upgraded maple cabinets, high-end granite countertops, and a perfectly sized kitchen island. A spice kitchen is included to accommodate all your cooking needs. The kitchen opens seamlessly to the dining room, which features large windows allowing plenty of natural light, and flows into a spacious living room—perfect for entertaining or relaxing with family. Step outside to enjoy beautiful evenings on the deck.
8 feet Upper Level:
The primary bedroom is a true retreat with a 4-piece ensuite and walk-in closet. Two additional generously sized bedrooms share a 4-piece bathroom. The bonus room is filled with natural light and making it a perfect space to relax after a long day. Laundry room with built-in shelving for extra storage
9 feet Basement:
The walkout basement features a wet bar, large windows, and plenty of space for entertaining or additional living areas. A large bedroom provides the perfect space for guests or a private retreat.
Additional highlights Features:
• New roof (2025), siding (2025), garage door(2025), gutters(2025)and air conditioning(2022)
• Conveniently located 5–10 minutes from parks, transit, T&T Supermarket, Costco, restaurants, and more
• Easy access to Stoney Trail
This home is move-in ready and perfectly designed for modern living. Don’t miss out—schedule your showing today!
Inclusions: Central Air Conditioner,Dishwasher,Range Hood,Refrigerator,Stove(s),Washer/Dryer
 35
35


