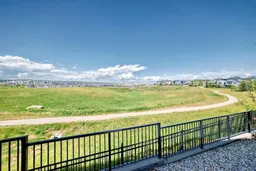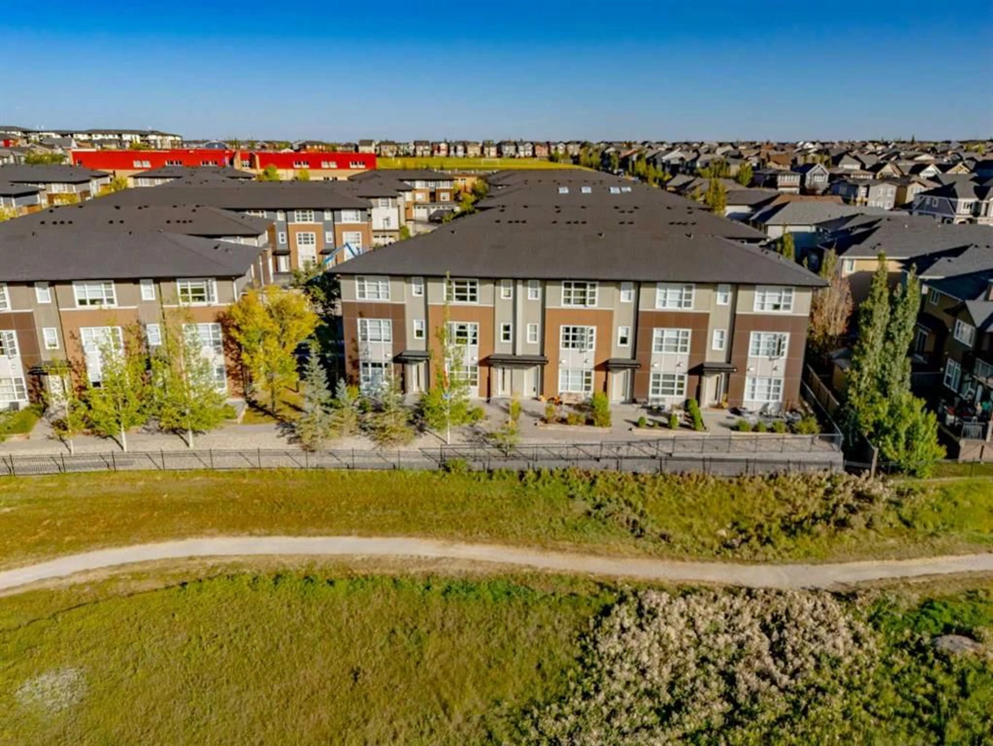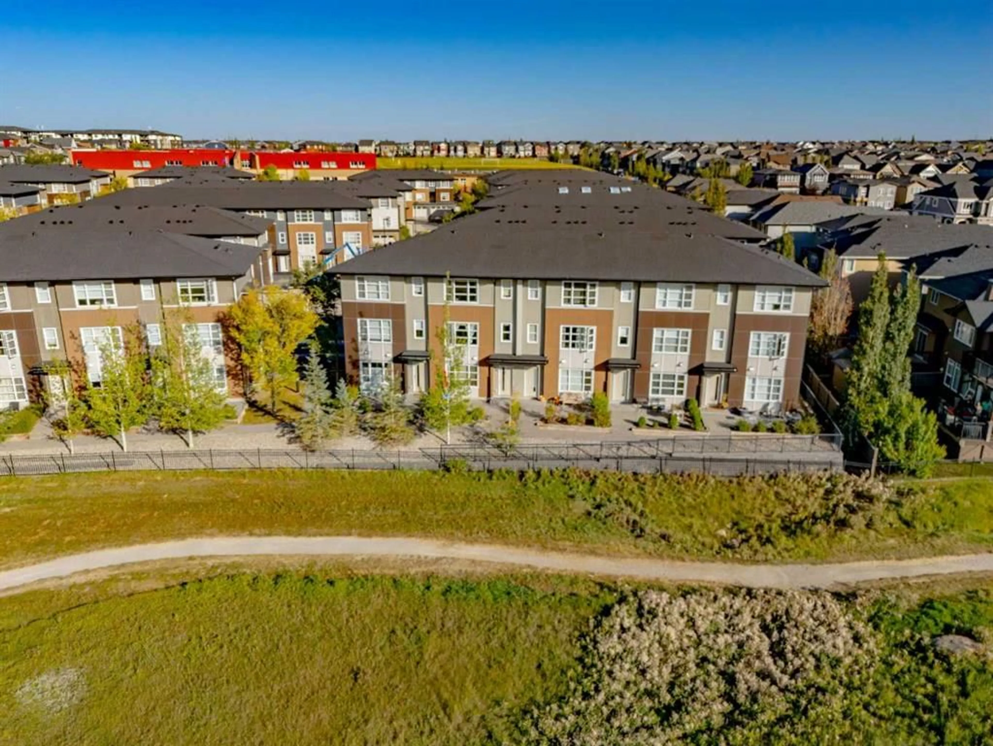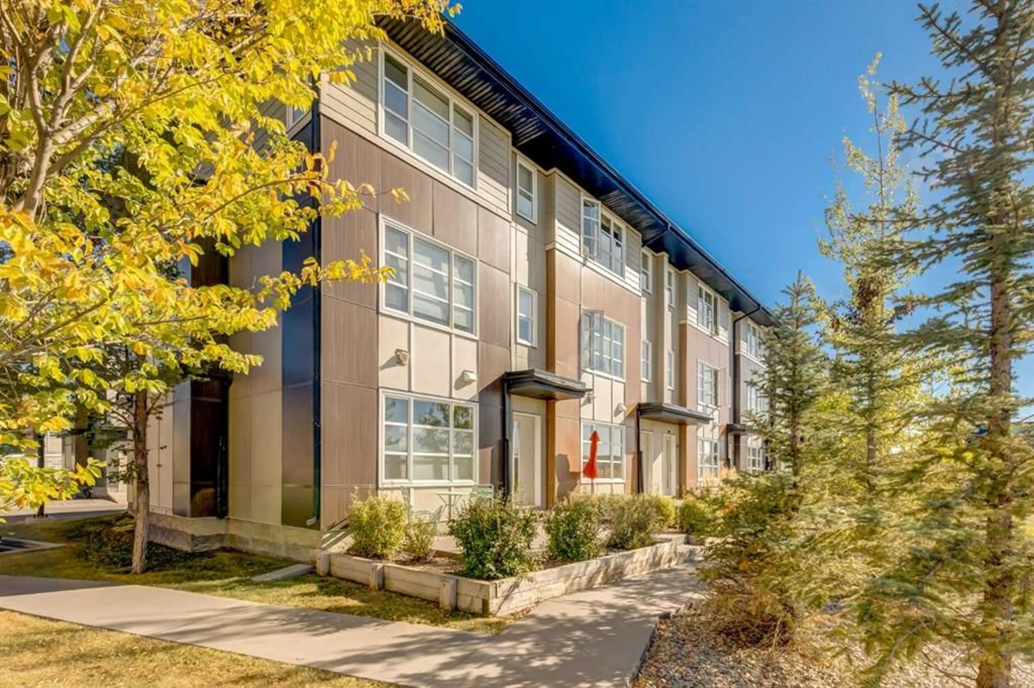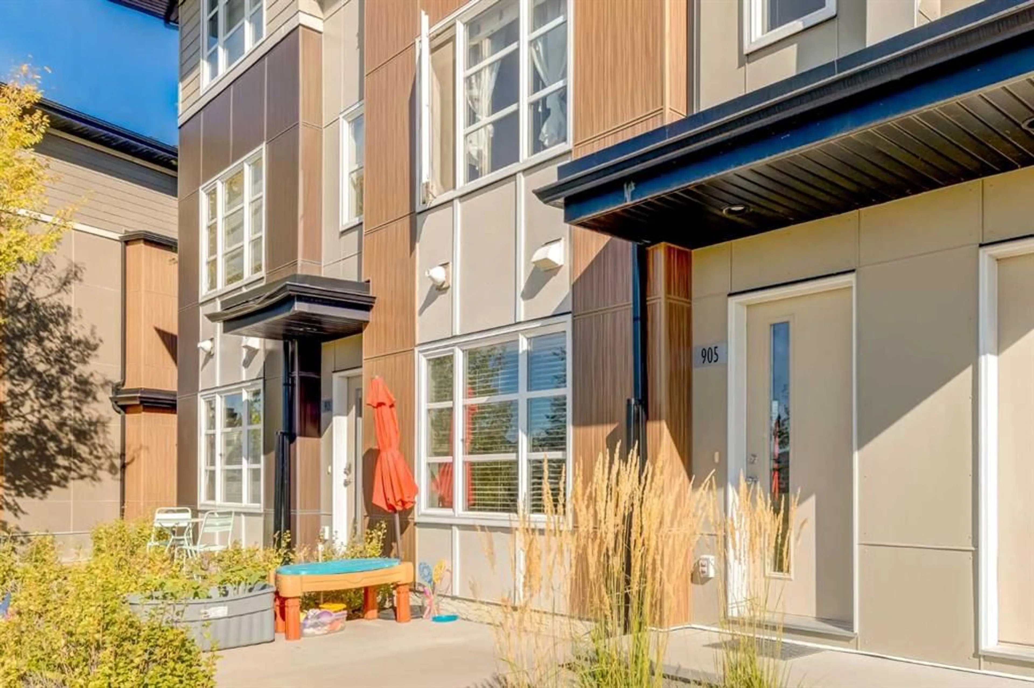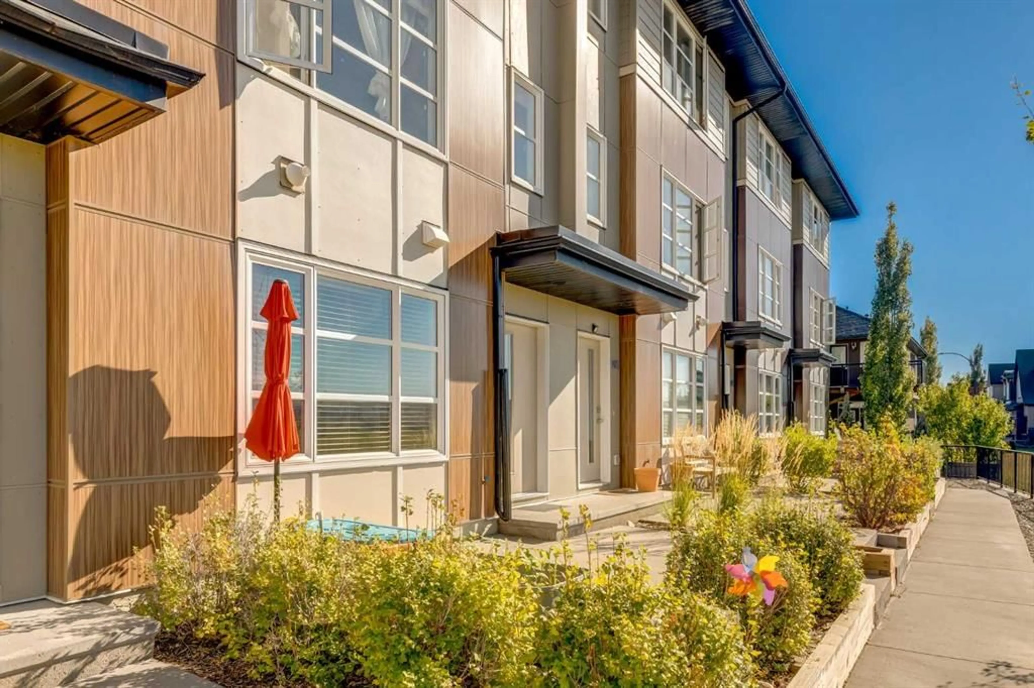905 Evansridge Pk, Calgary, Alberta T3P 0N7
Contact us about this property
Highlights
Estimated valueThis is the price Wahi expects this property to sell for.
The calculation is powered by our Instant Home Value Estimate, which uses current market and property price trends to estimate your home’s value with a 90% accuracy rate.Not available
Price/Sqft$330/sqft
Monthly cost
Open Calculator
Description
Enjoy breathtaking ravine and green space views from this beautifully maintained 3-bedroom, 2.5-bathroom townhome in Vantage on Evansridge. With nearly 1,541 sq. ft. of finished living space, a double attached garage, and low condo fees, this home offers outstanding value compared to nearby single-family houses. From the private front patio, step into the main floor featuring a versatile bedroom that can also serve as a home office or den, along with direct access to the garage. Upstairs, the open-concept second level is anchored by a stylish kitchen with a large granite island, stainless steel appliances, dark-stained maple cabinets, and a spacious pantry. The kitchen flows seamlessly into the dining area and bright living room, where expansive windows frame the stunning ravine views. A balcony with a gas line and a convenient half bath complete this level. The top floor offers three bedrooms, two full bathrooms, and laundry. The primary suite features a walk-in closet and a beautifully upgraded ensuite with a double shower. Additional highlights include Hunter Douglas window coverings, a water softener, and an insulated garage that easily fits two vehicles. This move-in ready home is surrounded by natural pathways, playgrounds, and green space, with Our Lady of Grace School, transit, and quick access to Stoney Trail and Deerfoot nearby. With incredible views, modern finishes, and a fantastic location, this is the perfect place to call home. Click the Virtual Tours for more detail!
Property Details
Interior
Features
Lower Floor
Foyer
7`3" x 3`10"Den
10`1" x 8`3"Exterior
Features
Parking
Garage spaces 2
Garage type -
Other parking spaces 0
Total parking spaces 2
Property History
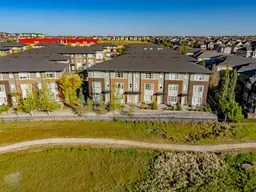 50
50