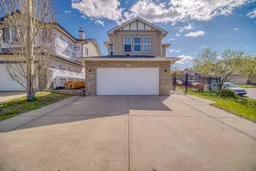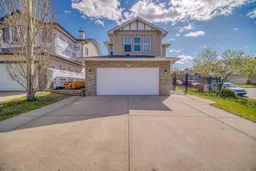**OPEN HOUSE: 1-3 PM SUN, NOV 9 , 2025**Welcome to this freshly updated gem on a quiet street in the heart of Evanston. With new paint, new flooring, and a brand-new kitchen countertop, this 3+2 bedroom, 3.5 bathroom home is move-in ready! The main floor features a spacious foyer, open-concept living area, and a bright kitchen with upgraded stainless steel appliances, corner pantry, and raised breakfast bar. The dining area opens to a full-width rear deck—perfect for summer entertaining—while the cozy family room offers a gas fireplace with maple mantle and tile surround.Upstairs, enjoy a sunny bonus room, three bedrooms, and a 4-piece bathroom. The primary suite includes a 4-piece ensuite and large walk-in closet.The fully finished basement offers two large flex rooms and a 3-piece bath—ideal for extra bedrooms, an office, or playroom.Enjoy the private, fenced yard, insulated double garage, and oversized driveway with space for three vehicles. Close to schools, transit, shopping, and with easy access to Stoney and Deerfoot Trails. A fantastic family home at a great price—book your showing today!
Inclusions: Dishwasher,Dryer,Garage Control(s),Gas Range,Microwave Hood Fan,Refrigerator,Washer,Window Coverings
 44
44



