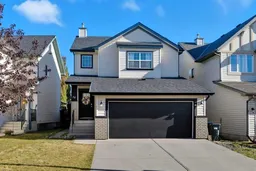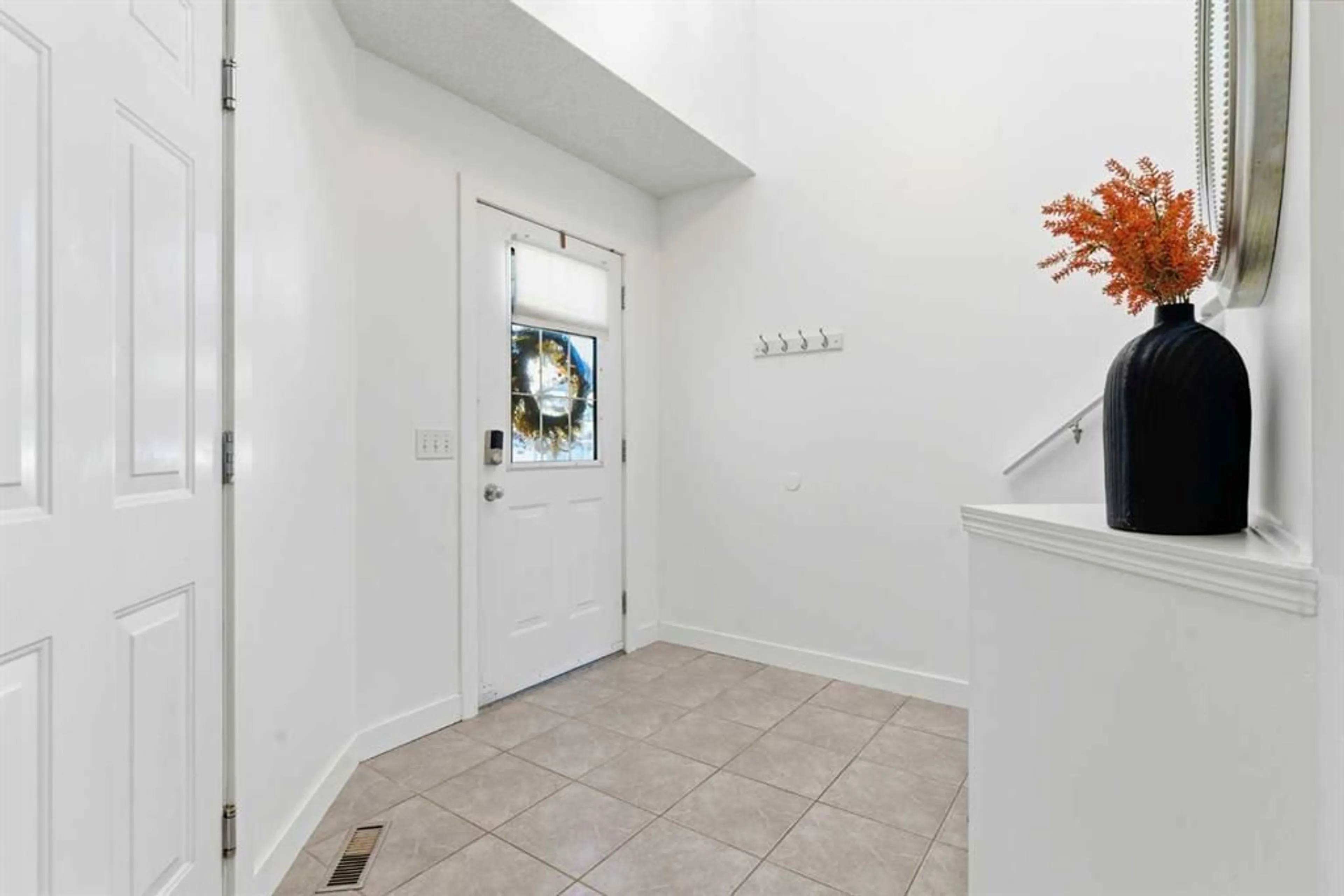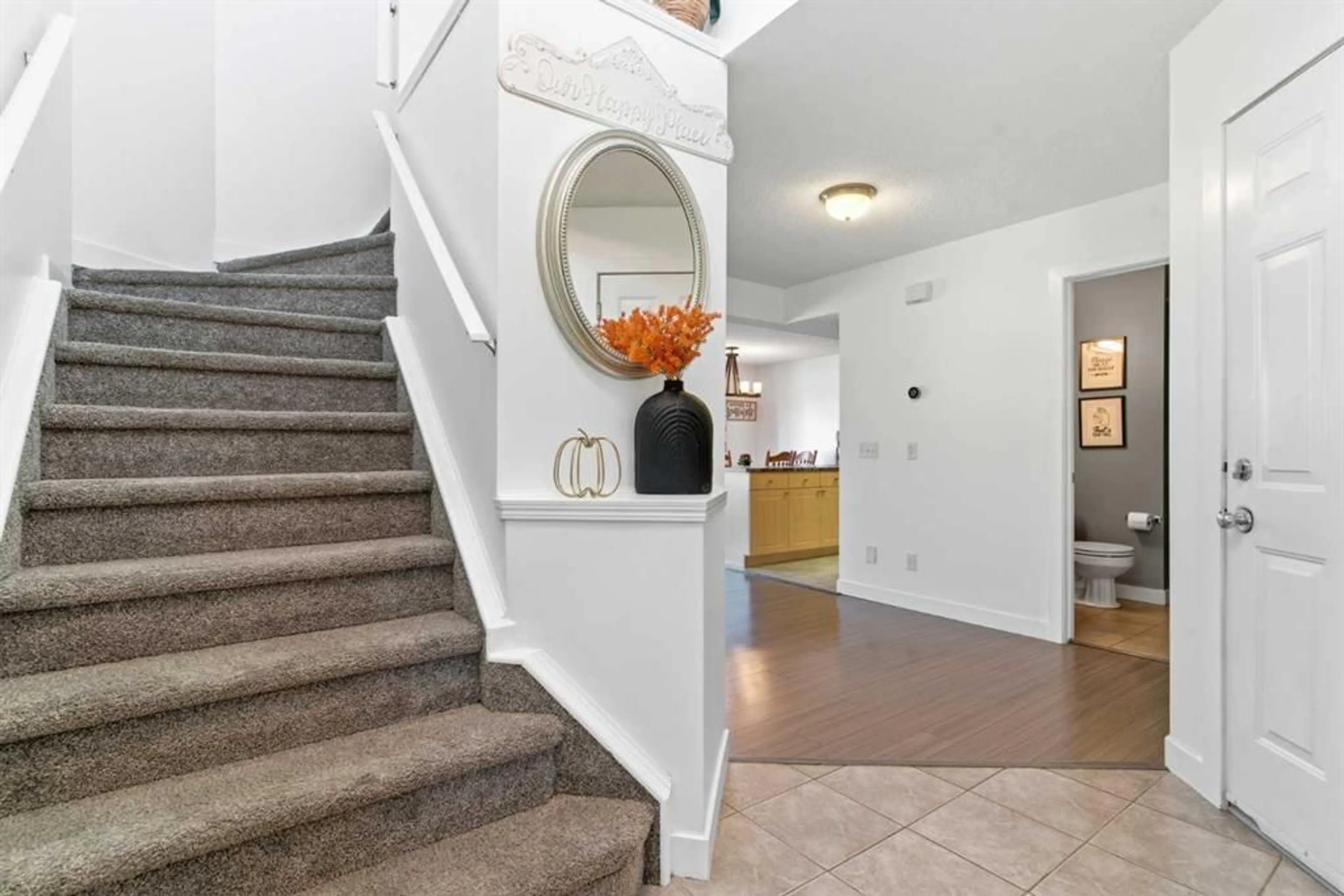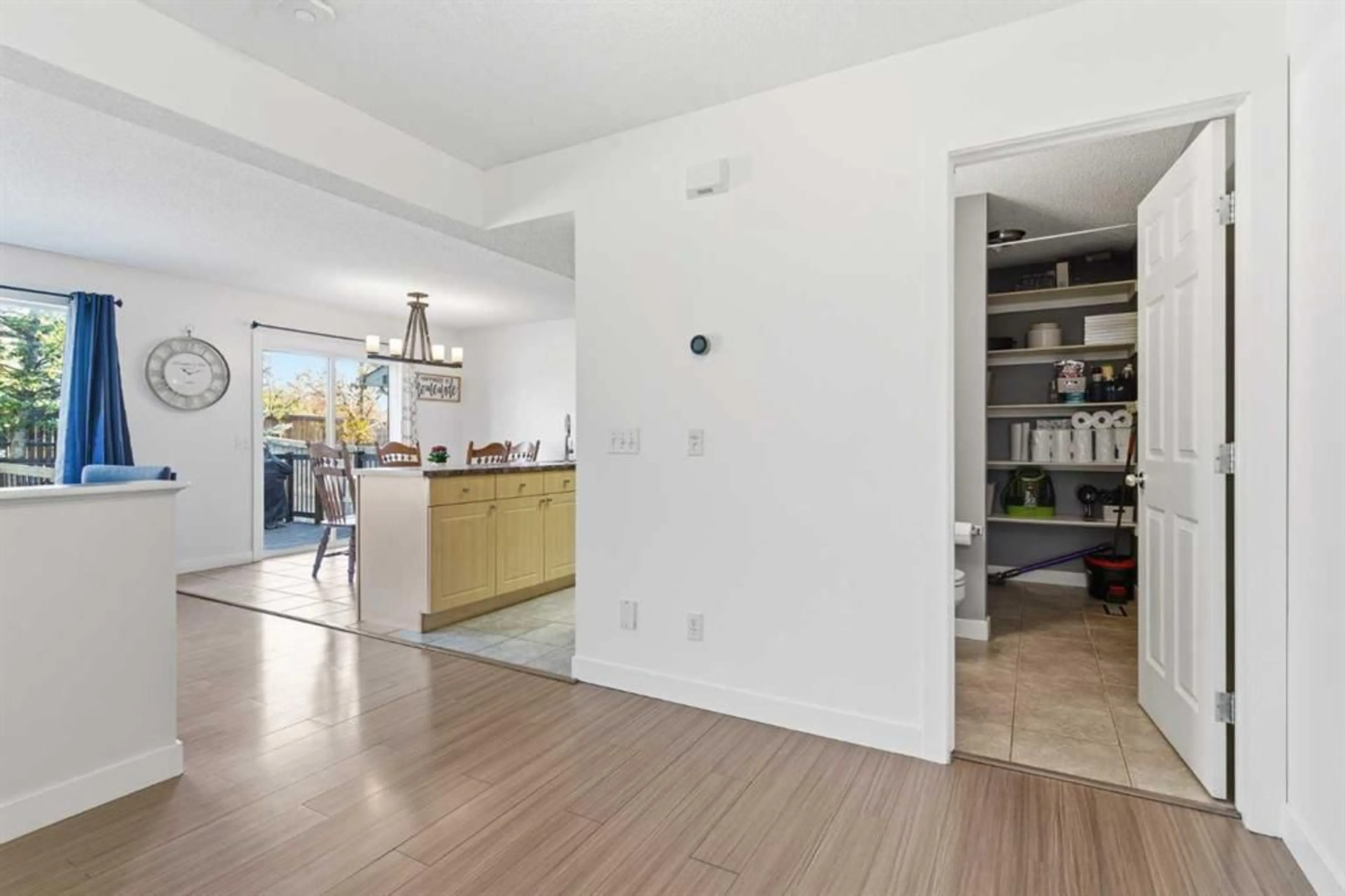74 Evansbrooke Way, Calgary, Alberta T3P 1C7
Contact us about this property
Highlights
Estimated valueThis is the price Wahi expects this property to sell for.
The calculation is powered by our Instant Home Value Estimate, which uses current market and property price trends to estimate your home’s value with a 90% accuracy rate.Not available
Price/Sqft$407/sqft
Monthly cost
Open Calculator
Description
Welcome home! This charming 3-bedroom, 1.5-bathroom home offers warmth and comfort from the moment you step inside. The inviting living room features a cozy fireplace—perfect for relaxing evenings or family gatherings. The finished basement provides a versatile space ideal for entertaining, a play area, or a home theatre setup. Conveniently located close to schools, playground, walking paths, and with easy access to major roads, this home combines comfort with everyday convenience. Move-in ready and beautifully maintained, this is the perfect place to start your next chapter. BONUS FEATURES: Hot water tank (Jan. 2024), Upstairs bathroom-flooring and toilet (Aug 2025), Garage Door (Feb 2025), Washer and Dryer (April 2025), Roof (Sep 2025), Siding (left side of the house-Oct.2025), Soundproof Basement ***VIRTUAL TOUR AVAILABLE***
Property Details
Interior
Features
Upper Floor
4pc Bathroom
5`1" x 11`4"Bedroom
11`4" x 11`2"Bedroom
10`11" x 11`8"Bedroom - Primary
13`1" x 15`4"Exterior
Features
Parking
Garage spaces 2
Garage type -
Other parking spaces 2
Total parking spaces 4
Property History
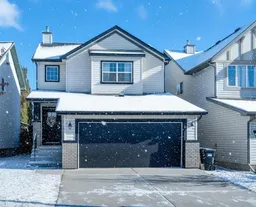 42
42