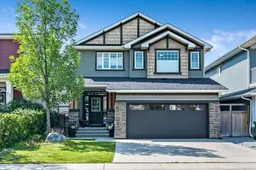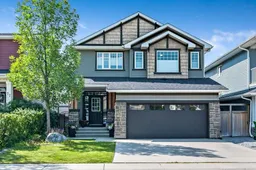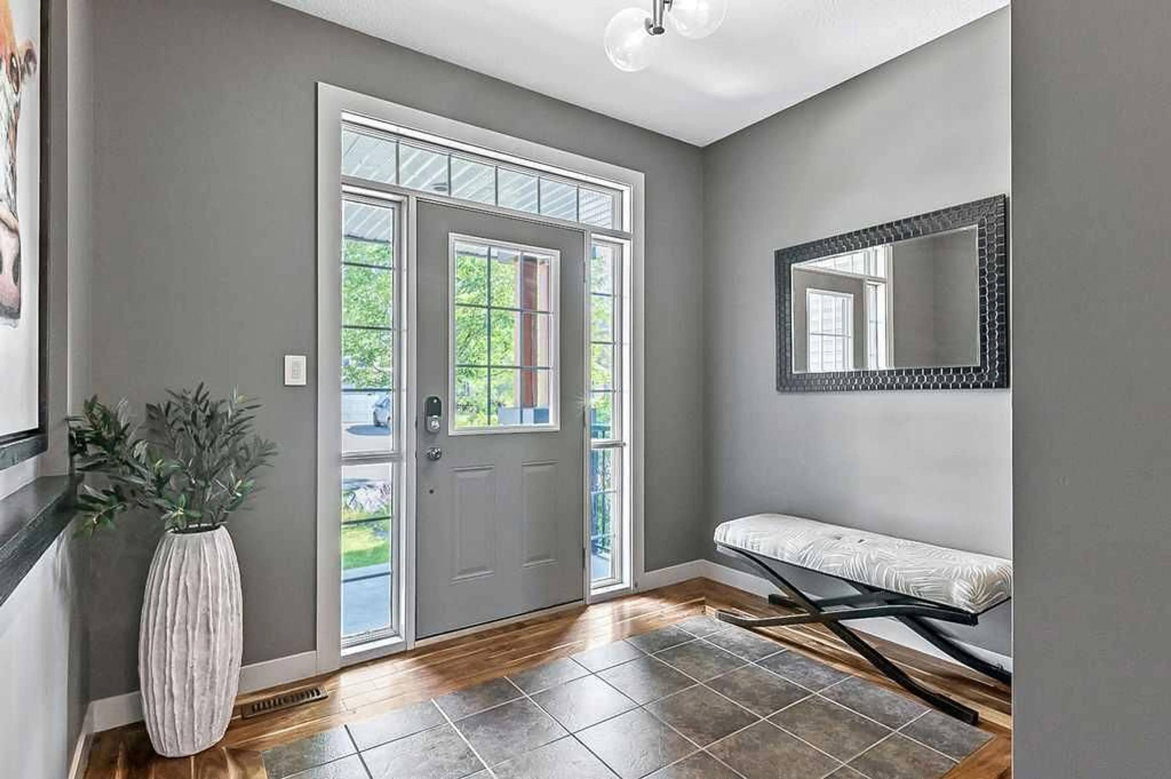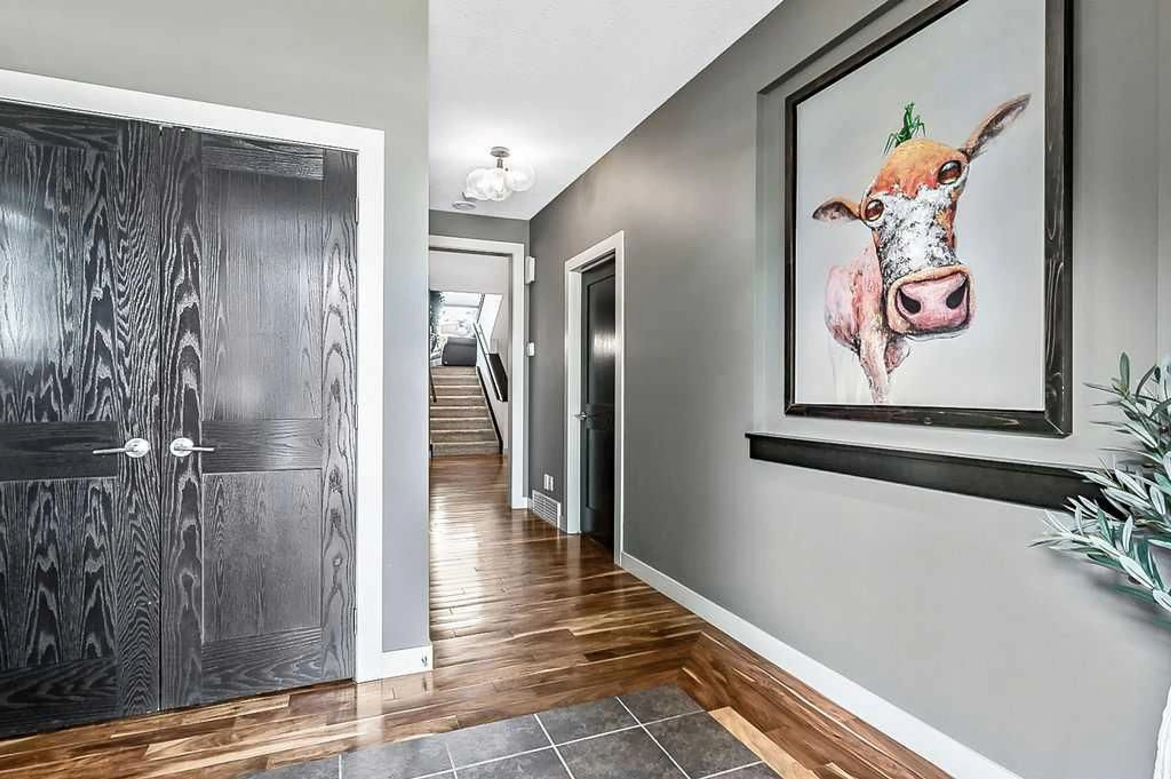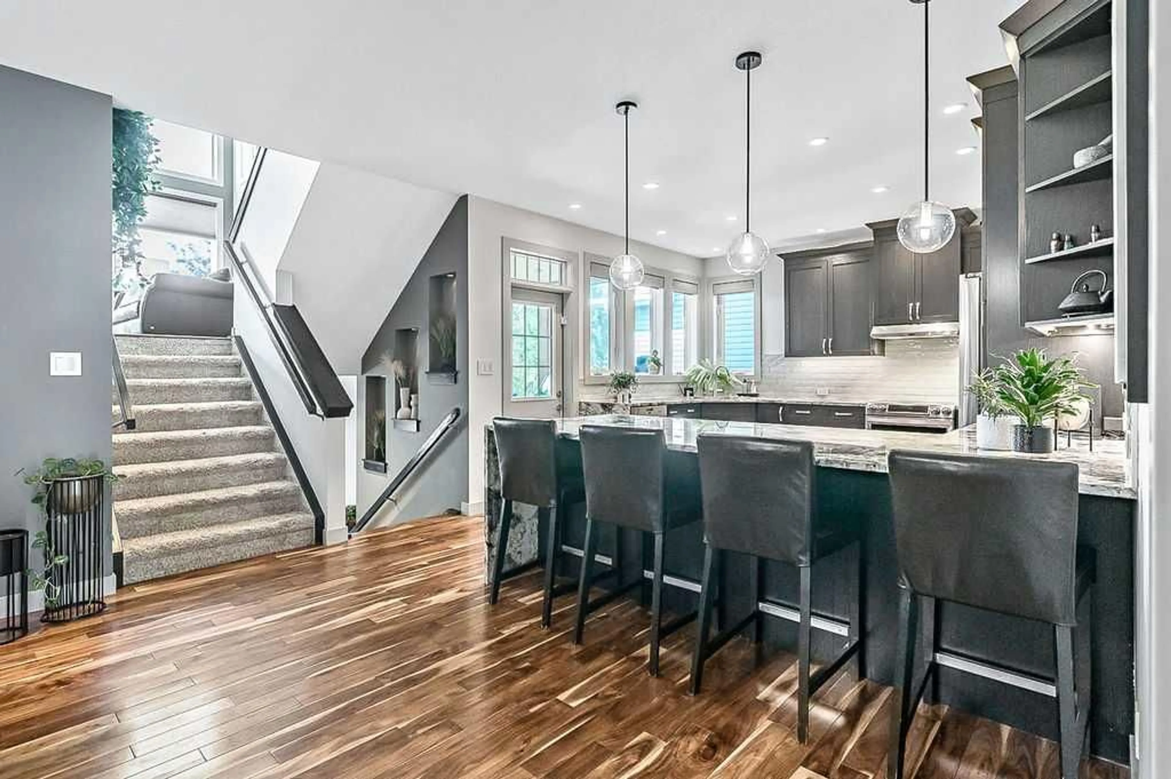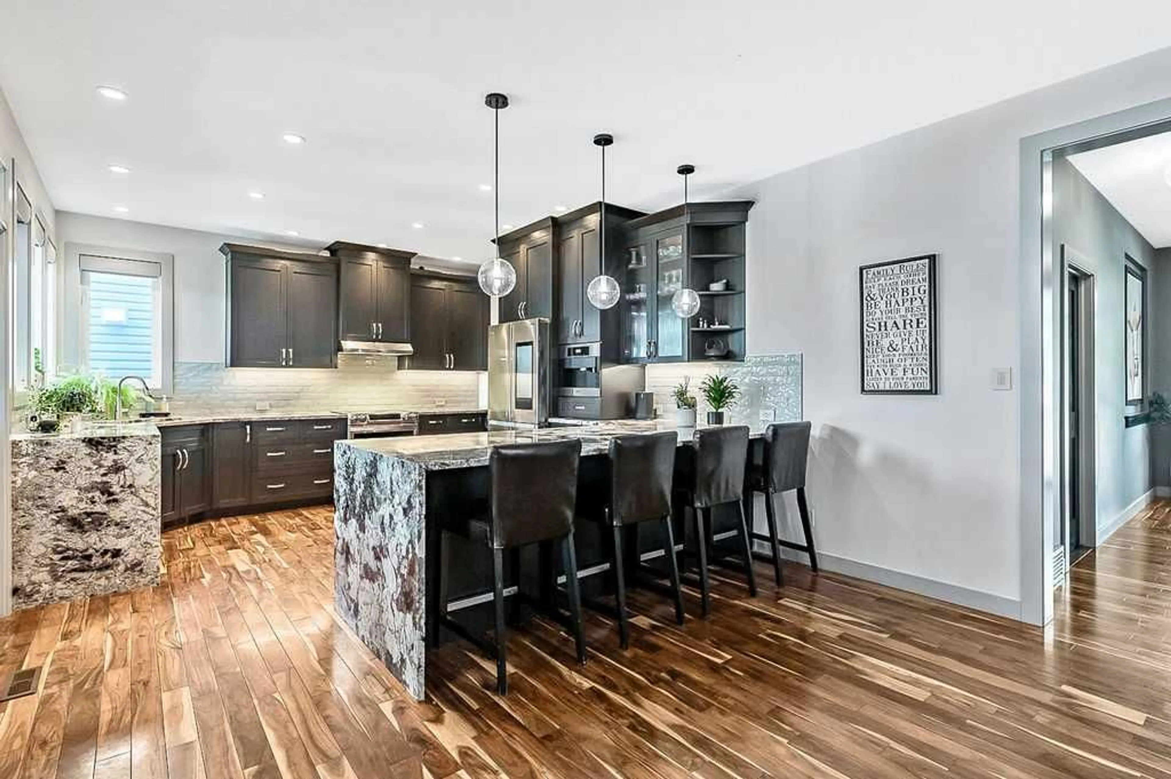73 Evanspark Way, Calgary, Alberta T3P 0E4
Contact us about this property
Highlights
Estimated valueThis is the price Wahi expects this property to sell for.
The calculation is powered by our Instant Home Value Estimate, which uses current market and property price trends to estimate your home’s value with a 90% accuracy rate.Not available
Price/Sqft$376/sqft
Monthly cost
Open Calculator
Description
This pristine home is a rare gem and is loaded with character and meticulous details that elevate it above others in its price range. This INCREDIBLE MULTI LEVEL FLOOR PLAN is unique in the most positive ways and must be seen to be appreciated. Over 3,500 sq ft of total living space including over 370 sq ft being approximately 6" below grade - essentially at grade level. The expansive dream kitchen boasts gorgeous granite waterfall countertops, built in Miele coffee maker, built in blender and an ultra convenient walk in butler's pantry with a 2nd fridge and lots of extra cabinetry and counter space - truly a chef's paradise. There is a spectacular bonus room with soaring vaulted ceilings, providing a perfect retreat or entertainment space. Throughout the home, you'll find the state of the art Lutron RA2 lighting system, power blinds, an R/O system, central vac, central air and water softener. For those who love outdoor living, the backyard does not disappoint. Enjoy the seamless indoor outdoor flow with a built in Napoleon BBQ, poured concrete plant bed curbing, patio w/firepit and a covered deck. There is also an 8' x 10' storage shed, an irrigation system, beautiful mature landscaping, GEMSTONE LIGHTING and a heated garage. Situated in a perfect child friendly location, this gorgeous home is just steps from a park and a stone's throw from schools and all essential conveniences. This home promises a lifestyle of luxury, comfort and ease. Don't miss the opportunity to make this exquisite residence your forever home!
Property Details
Interior
Features
Main Floor
Mud Room
7`2" x 10`8"Foyer
7`3" x 9`7"Dining Room
13`6" x 13`7"Kitchen
13`6" x 15`6"Exterior
Features
Parking
Garage spaces 2
Garage type -
Other parking spaces 0
Total parking spaces 2
Property History
 50
50