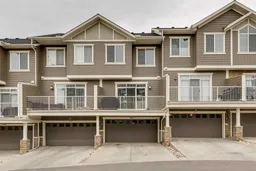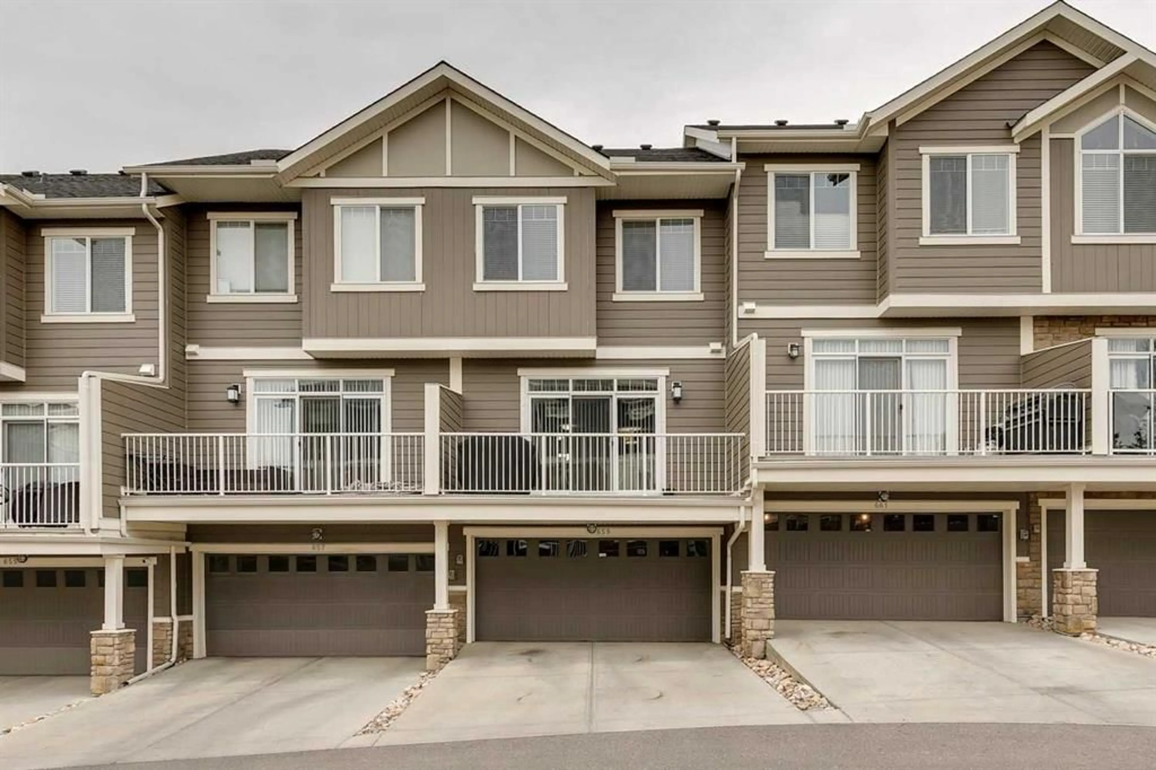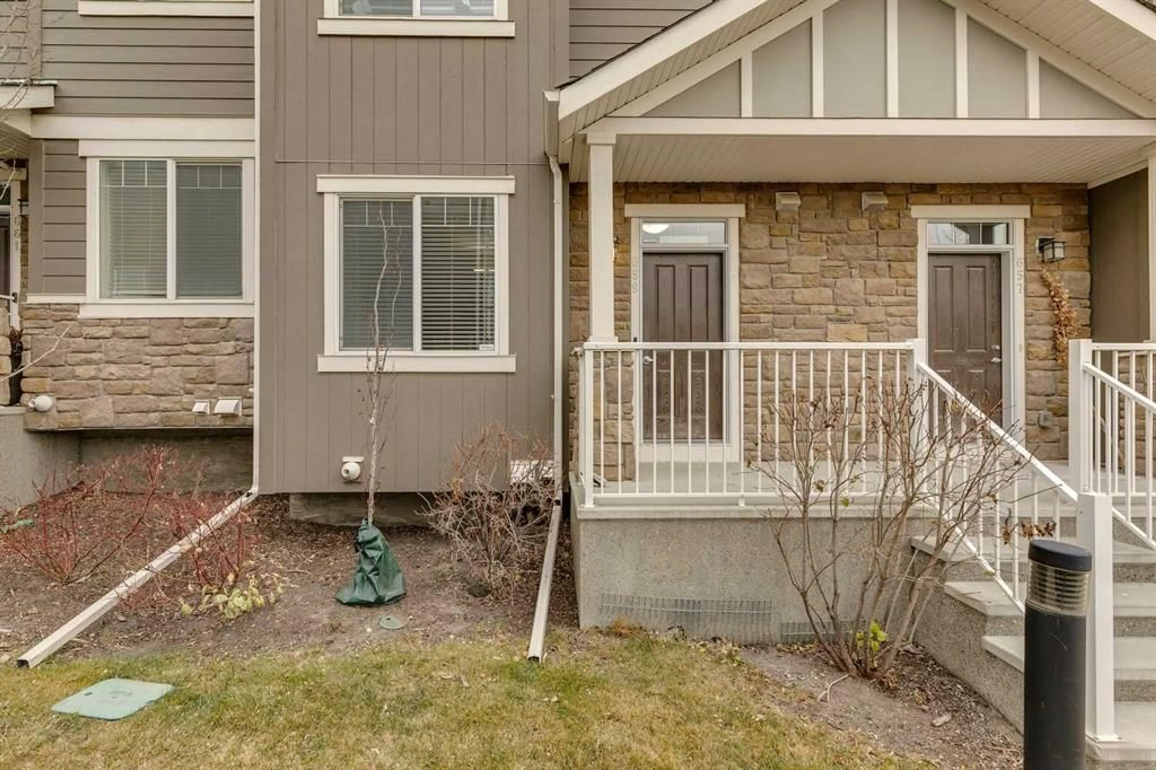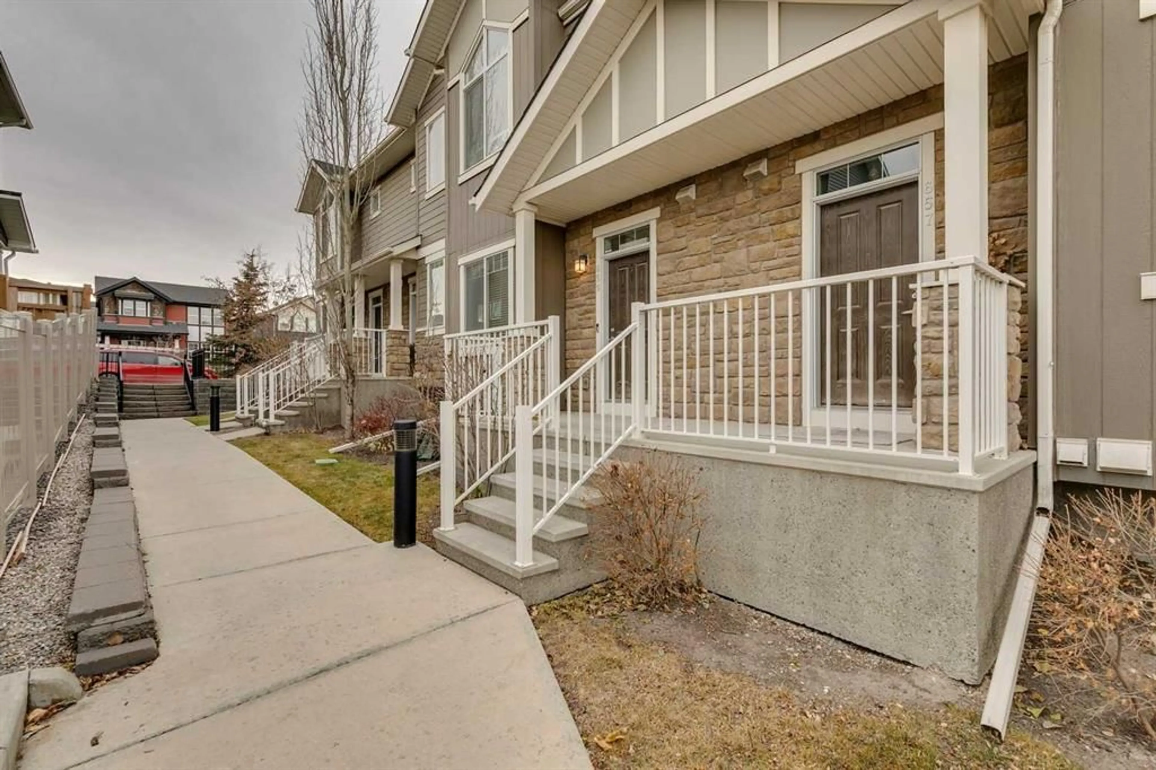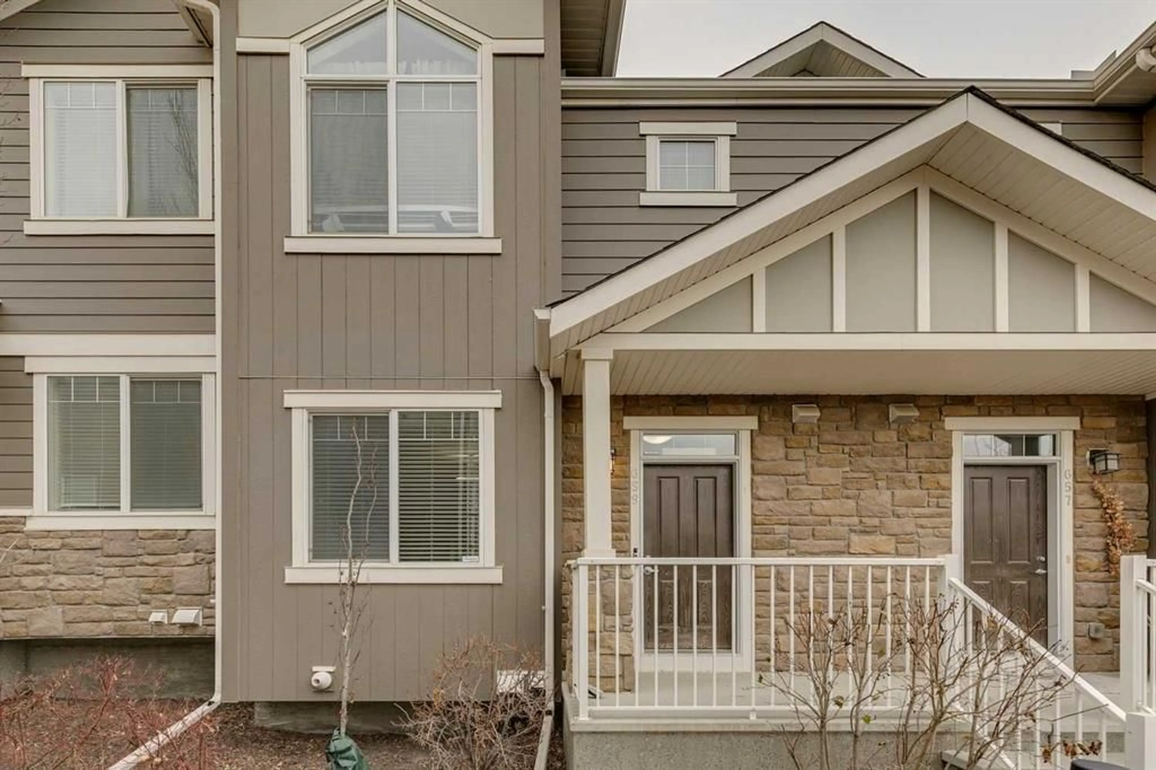659 Evanston Manor, Calgary, Alberta T3P 0R9
Contact us about this property
Highlights
Estimated valueThis is the price Wahi expects this property to sell for.
The calculation is powered by our Instant Home Value Estimate, which uses current market and property price trends to estimate your home’s value with a 90% accuracy rate.Not available
Price/Sqft$378/sqft
Monthly cost
Open Calculator
Description
Welcome to 659 Evanston Manor, a bright and modern townhome in the sought-after ARRIVE complex in Evanston. Ideally situated in one of the best locations in the community, this home is tucked into a quiet back corner away from the traffic of 14th Street and Symons Valley Road, yet still just a quick walk or drive to main conveniences. Offering one of the most desirable floorplans in the development, this unit features three bedrooms, two full bathrooms upstairs, an attached double garage, and a competitive condo fee under $400. Step inside to an inviting open-concept main floor where the living room, dining area, and spacious kitchen flow seamlessly together. The kitchen impresses with its large island, generous cabinetry, and a walk-in pantry rarely found in townhomes. From here, enjoy access to your large private balcony—perfect for a BBQ or relaxing in the sun. A convenient two-piece powder room completes the main level. Upstairs, the primary bedroom is a true retreat with vaulted ceilings, double closets, and a well-appointed three-piece ensuite. Two additional good-sized bedrooms and a four-piece bathroom provide comfortable space for family, guests, or a home office. The lower level adds even more functionality with a family or flex room, laundry area, and direct access to your attached double garage—keeping daily living easy year-round without having to step outside. This well-located townhome combines space, comfort, and convenience in a fantastic Evanston location.
Property Details
Interior
Features
Main Floor
Foyer
6`7" x 7`7"Living Room
12`11" x 12`8"Dining Room
12`8" x 8`9"Kitchen
13`9" x 13`3"Exterior
Features
Parking
Garage spaces 2
Garage type -
Other parking spaces 2
Total parking spaces 4
Property History
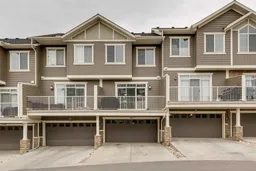 38
38