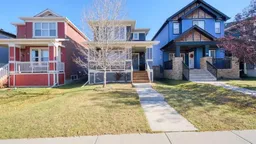**** OPEN HOUSE SUNDAY NOV 23 - 1 PM -4 PM ***** Welcome to this very desirable and family oriented community of Evanston. Here is your chance to own a beautiful, well kept home, offering 3 bedrooms, 2 full and 1, 2 piece bathroom, a double detached garage, New roof and New Siding. Large front porch welcomes you onto this home. Warm Real hardwood floor through out the main level. A spacious Living room with big windows, leads you into heart of the home - the kitchen. This kitchen is ideal, - large island with a breakfast bar, granite countertop, lots of dark contrast cabinets that standout against the beautiful granite countertops, pantry, stainless steel appliances. Large dining room for your family size dinners, Classy railings on the staircase leading up to the upper floor - A large primary bedroom with a 4 piece En-suite bathroom and a walk-in closet, two more bedrooms and a 4 piece bathroom. The lower level is unfinished, has 2 large windows, Laundry, rough-ins for future bathroom and lots of storage space. There is Central Vacuum Connection and the whole house is wired for Security Alarm system. A double detached garage that you will truly appreciate in the cold Calgary winters. Big Fenced backyard. Close to Parks, Schools, Major Shopping, Bus routes, many amenities and Major routes.. This home has a lot to offer that you will enjoy in your new Home. Excellent value in an great community.
Inclusions: Dishwasher,Dryer,Electric Stove,Garage Control(s),Microwave Hood Fan,Refrigerator,Washer,Window Coverings
 30
30


