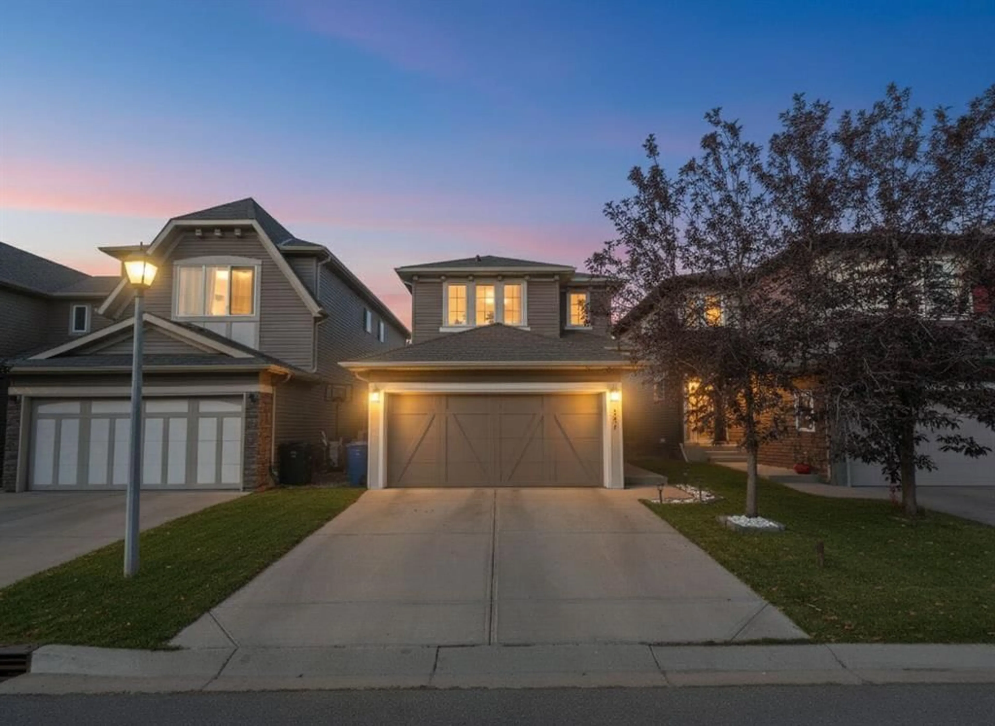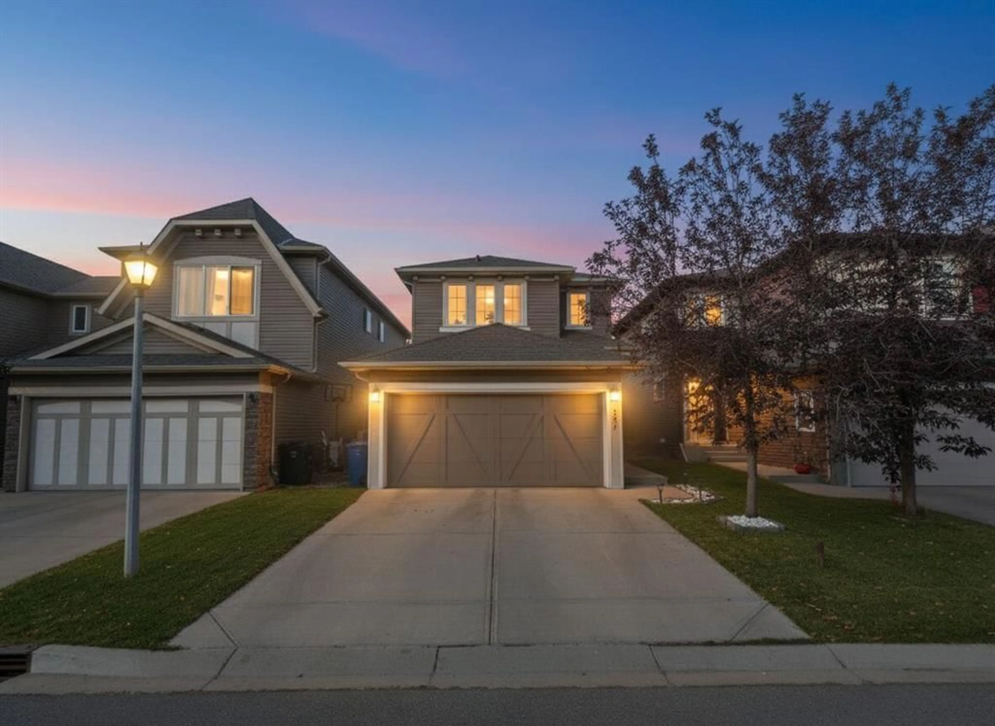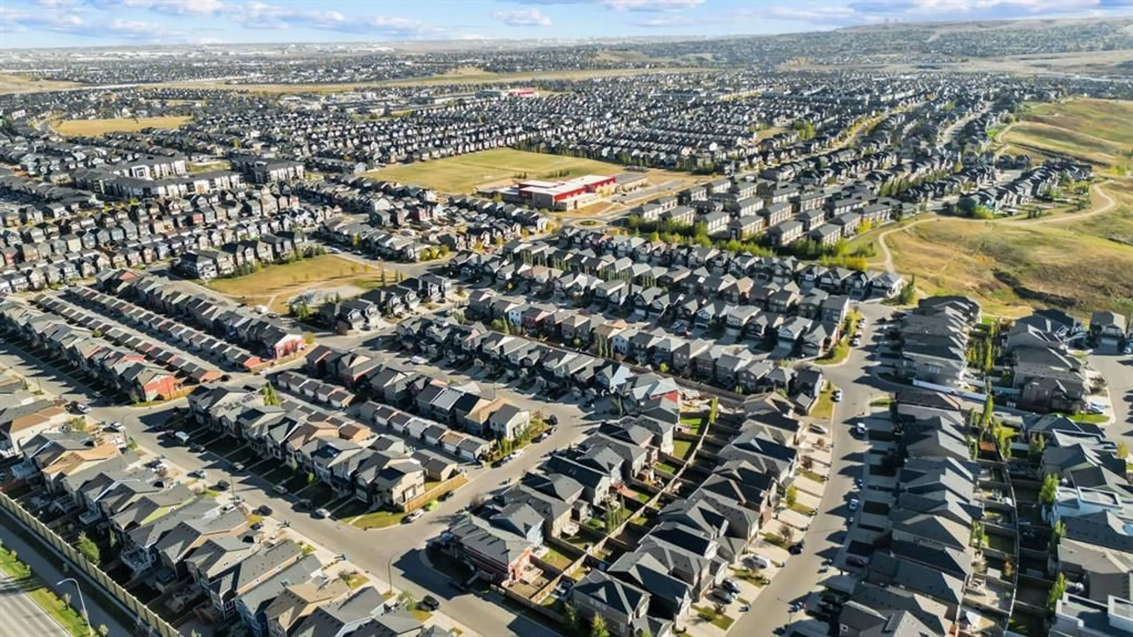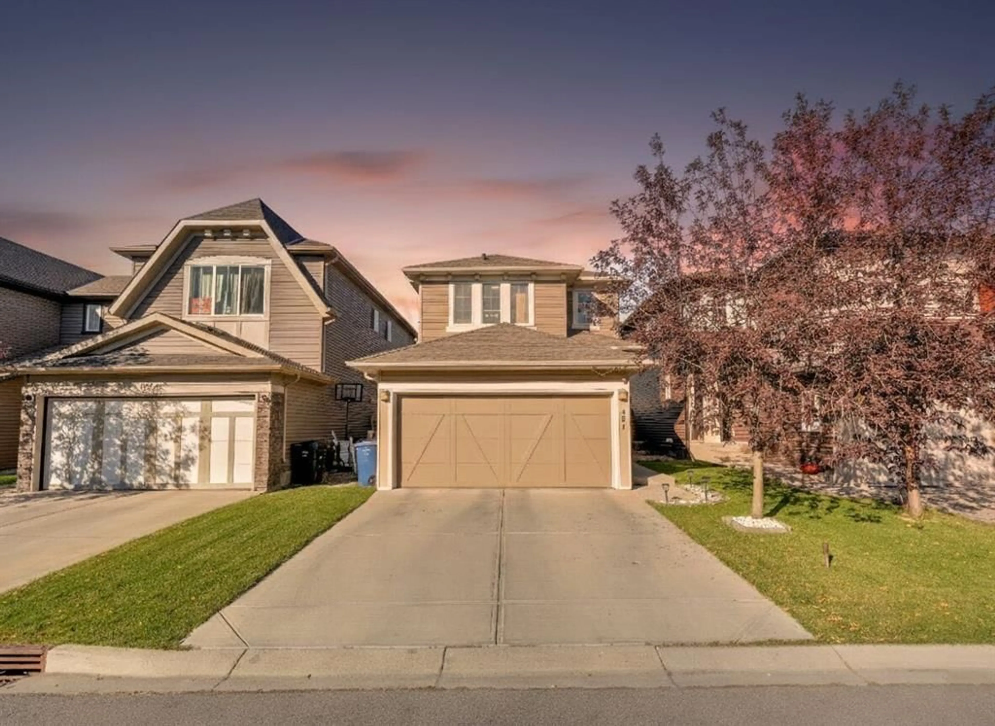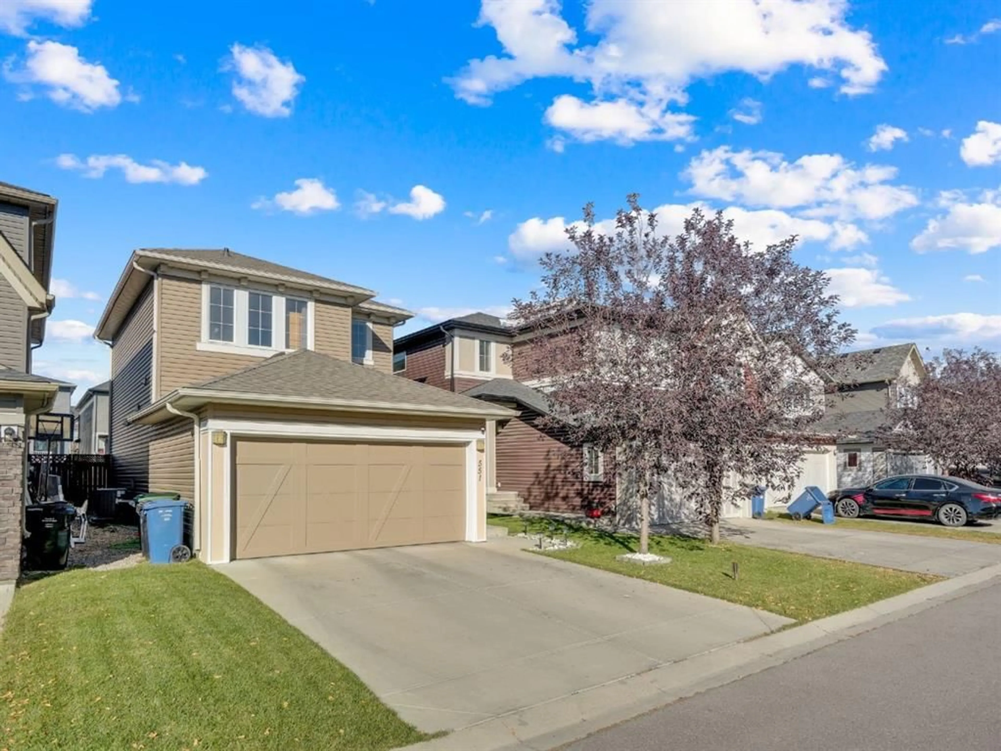551 EVANSBOROUGH Way, Calgary, Alberta T3P 0M7
Contact us about this property
Highlights
Estimated valueThis is the price Wahi expects this property to sell for.
The calculation is powered by our Instant Home Value Estimate, which uses current market and property price trends to estimate your home’s value with a 90% accuracy rate.Not available
Price/Sqft$460/sqft
Monthly cost
Open Calculator
Description
Step into this beautifully maintained gem, lovingly cared for by its owners. From the moment you arrive, you’ll be greeted by great curb appeal with bright newly painted walls, open-concept main floor featuring 9-foot ceilings and beautiful flooring. The living room is bathed in natural light from the large windows which also give you a beautiful view of its huge backyard. The kitchen will steal your heart with its espresso cabinetry, white subway tile backsplash, granite countertops, and stainless-steel appliances. A peninsula island with a breakfast bar and lighting above adds both charm and functionality. Enjoy family meals in the bright dining area, complete with double glass doors leading out to a large deck overlooking your fully-fenced and spacious backyard. Convenience meets comfort with main-floor laundry located in the mudroom, which connects to your double attached garage. Upstairs, retreat to a spacious primary suite featuring a walk-in closet and a 4-piece ensuite bath. Two additional generous bedrooms and another 4-piece bath complete the upper level, perfect for a growing family! The unfinished basement is ready for your personal touch, offering rough-in plumbing, a sump pump, and two large windows for future development. This home is just a few doors from a playground, within walking distance to a Catholic elementary school, and a few minutes to shopping, parks, and major routes like Symons Valley and Stoney trail.
Property Details
Interior
Features
Main Floor
Dining Room
8`9" x 13`3"Living Room
12`3" x 13`3"Kitchen
9`4" x 6`9"Laundry
9`0" x 6`9"Exterior
Features
Parking
Garage spaces 2
Garage type -
Other parking spaces 2
Total parking spaces 4
Property History
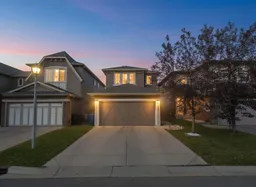 34
34
