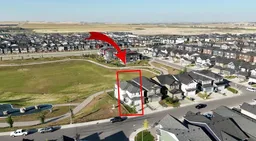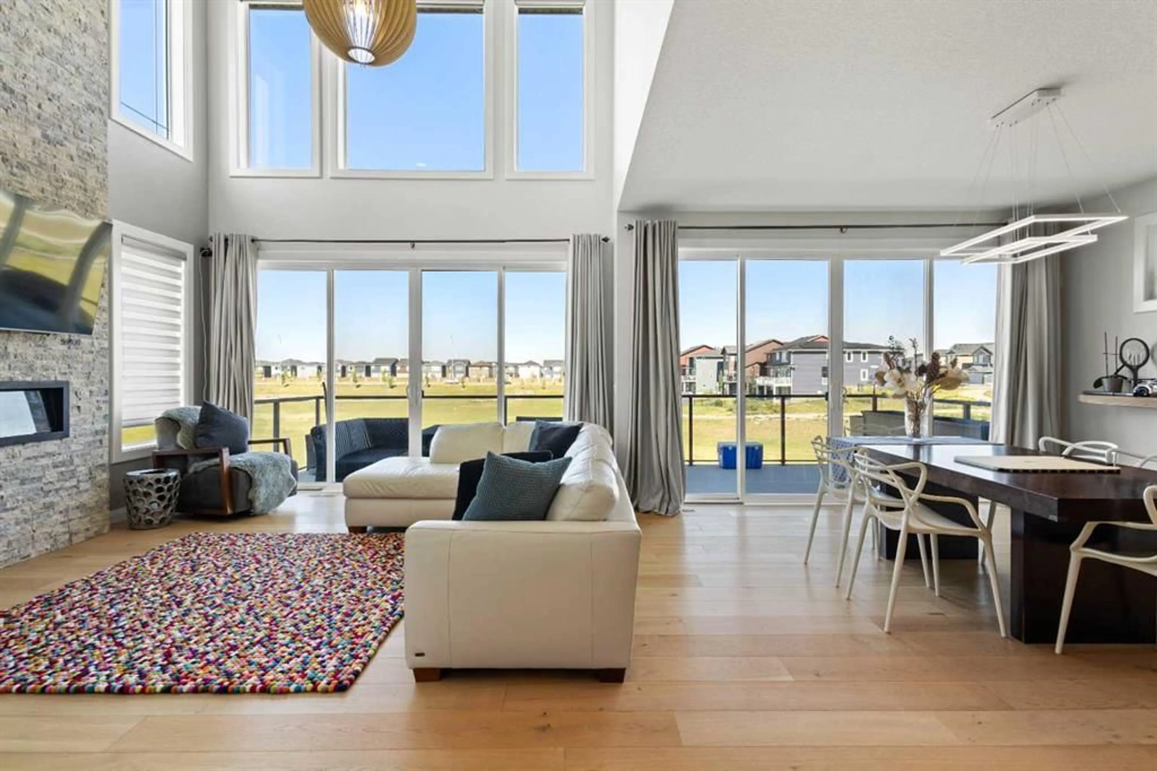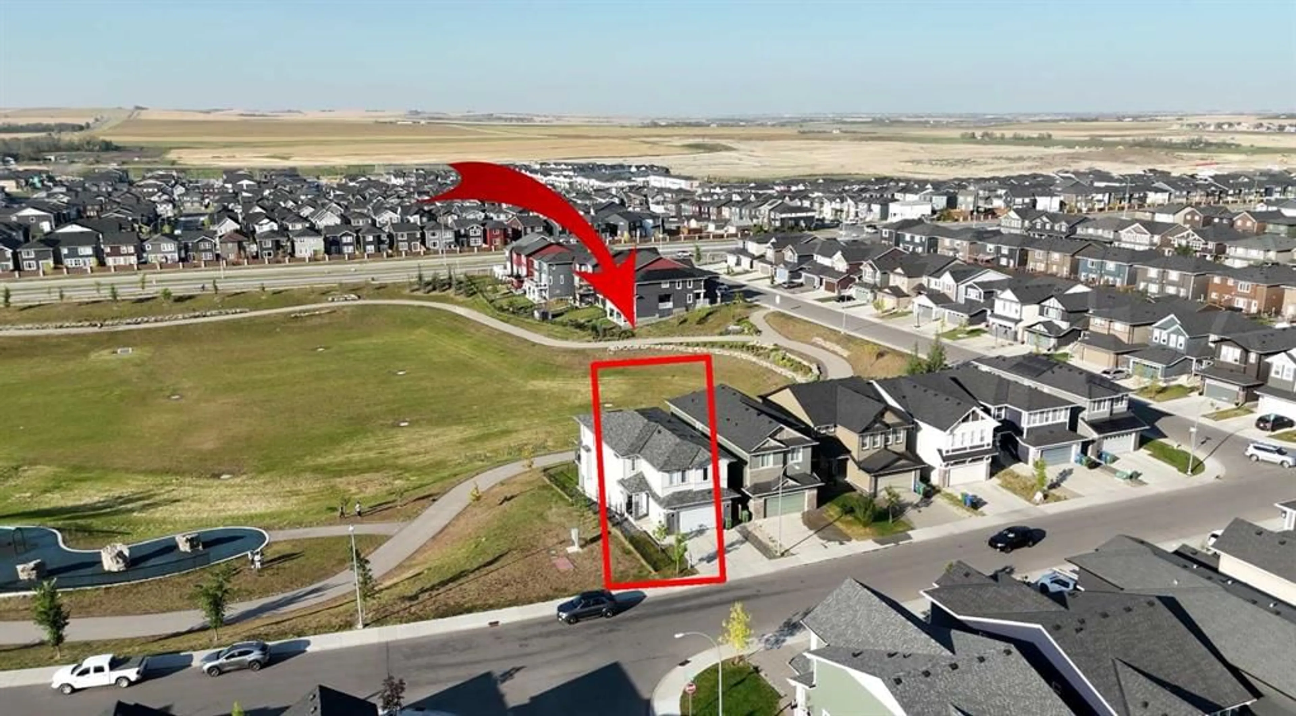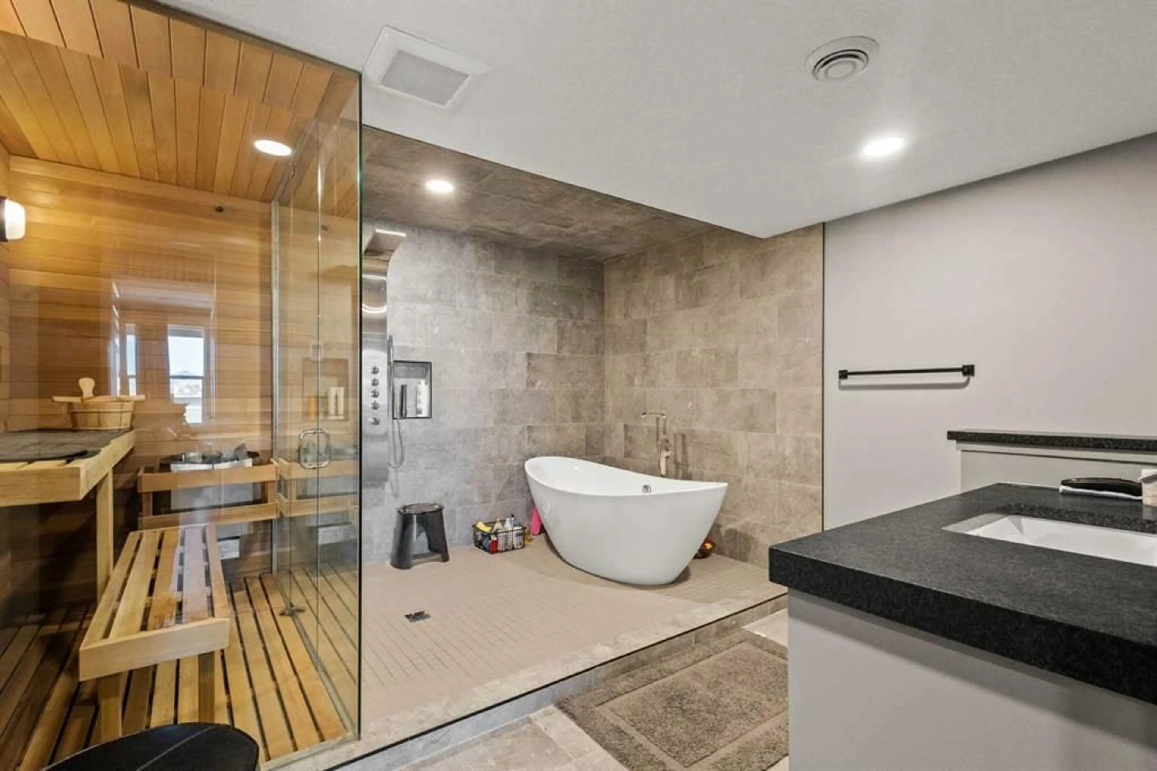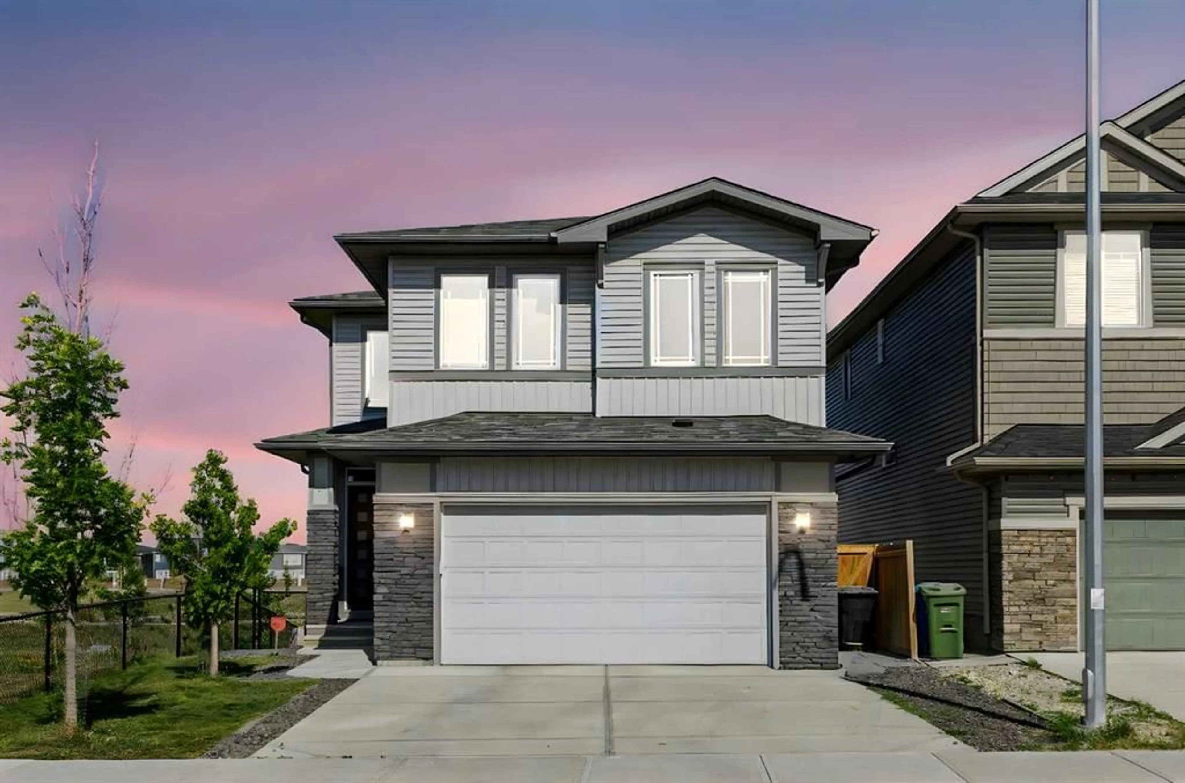52 Evansfield Manor, Calgary, Alberta T3P 1J9
Contact us about this property
Highlights
Estimated valueThis is the price Wahi expects this property to sell for.
The calculation is powered by our Instant Home Value Estimate, which uses current market and property price trends to estimate your home’s value with a 90% accuracy rate.Not available
Price/Sqft$497/sqft
Monthly cost
Open Calculator
Description
Welcome to 52 Evansfield Manor NW – a residence that redefines modern luxury living, perfectly positioned along an expansive park and playground backdrop. This architectural masterpiece boasts nearly 3,500 sq. ft. of meticulously designed living space across three levels. From the moment you step inside, the open-to-below living room commands attention – soaring ceilings, full-height windows, and a panoramic view of uninterrupted greenspace create a breathtaking atmosphere that is truly the definition of elegance. The gourmet kitchen showcases sleek cabinetry, premium appliances, and an oversized island designed for both function and entertaining. Flowing seamlessly into the dining and living areas, the main floor is an entertainer’s dream, bathed in natural light and framed by sweeping park views. The upper level offers a luxurious primary retreat with spa-inspired ensuite, along with spacious secondary bedrooms and a versatile loft. Every detail speaks of sophistication and comfort. The professionally developed walkout basement is a showstopper – a $200,000+ investment featuring a custom full bar, a dedicated water bar, an indulgent sauna, in-floor heated bathroom, and multiple lounge zones designed for hosting or relaxing in style. This lower level transforms the home into a true private retreat. Step outside to enjoy covered patios and balconies that overlook one of the largest playgrounds in the community – an unmatched lifestyle setting where green space and family fun meet luxury living. With designer finishes, bespoke renovations, and an irreplaceable location, this property is more than a home – it is a once-in-a-lifetime opportunity to own one of Calgary’s most unique gems.
Property Details
Interior
Features
Upper Floor
Bedroom - Primary
16`10" x 13`0"Bedroom
10`6" x 10`3"Bedroom
11`0" x 10`0"5pc Bathroom
16`9" x 8`6"Exterior
Features
Parking
Garage spaces 2
Garage type -
Other parking spaces 2
Total parking spaces 4
Property History
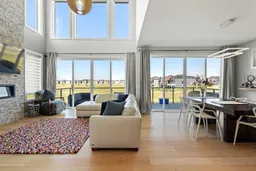 49
49